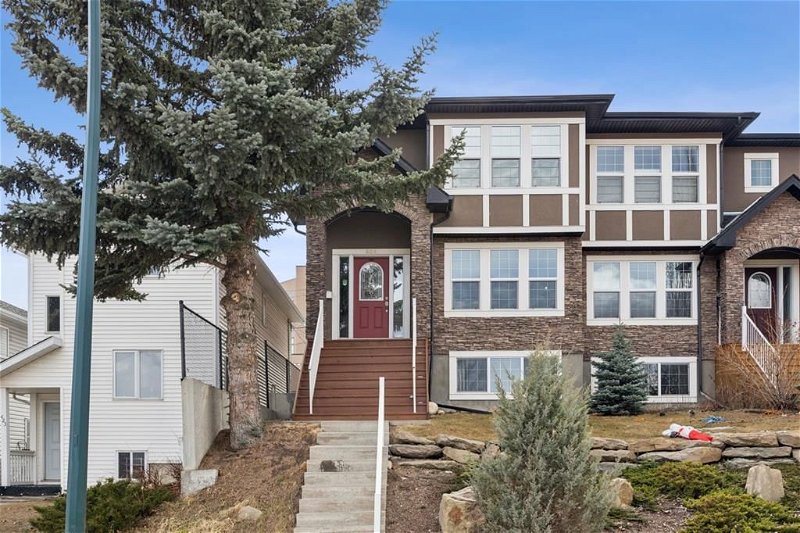Caractéristiques principales
- MLS® #: A2144878
- ID de propriété: SIRC1956225
- Type de propriété: Résidentiel, Autre
- Aire habitable: 1 774,87 pi.ca.
- Construit en: 2009
- Chambre(s) à coucher: 3+1
- Salle(s) de bain: 3+1
- Stationnement(s): 2
- Inscrit par:
- RE/MAX Complete Realty
Description de la propriété
Exceptional Living in Highland Park, Step into this exquisite semi-detached home, boasting 2,537 sq ft of meticulously
developed space, designed with sophistication and comfort in mind. Situated in the heart of Highland Park, this property features a sprawling
kitchen equipped with stainless steel appliances, granite countertops, an island perfect for entertaining, and a convenient pantry. Hardwood
flooring enhances the main floor, which includes expansive windows that bathe the area in natural light, a formal living room, a spacious
living area, and a cozy breakfast nook. This home features Central Air conditioning for those hot summers! Ascend to the upper level where
you’ll find the impressive master suite, complete with a walk-in closet and a luxurious 5-piece ensuite featuring a soaker tub and dual sinks.
Two additional generously sized bedrooms, a 4-piece bathroom, and a conveniently located laundry facility complete this floor, creating an
ideal living space for families. The fully developed basement is a masterpiece of its own, showcasing beautiful dark wood cabinetry, a wet bar,
and a desk area—perfect for both relaxation and productivity. An extra bedroom, full bathroom, and large recreation room provide ample
space for guests and family activities. Outdoors, enjoy the spacious porch, ideal for barbecues and gatherings, and benefit from a double
garage that is level with the house for easy access. This home not only promises a luxurious lifestyle but also provides practicality and
comfort in one of Calgary’s most desirable neighborhoods. This property is not just a home; it’s a lifestyle choice, offering both luxury and
convenience in a friendly neighborhood close to schools, parks, and transit options. Embrace the opportunity to make this beautiful Highland
Park residence your new home. Residents enjoy the convenience of nearby schools, local shops, and community parks, making it an ideal
place for families and young professionals alike. Major roadways such as Centre Street and 4th Street NW provide easy access to Calgary’s
downtown core and other parts of the city, while public transit options further enhance connectivity. For those seeking a blend of suburban
comfort and city life, Highland Park is a prime choice. Its ongoing developments and enhancements continue to attract those looking for a
dynamic and welcoming place to call home.
Pièces
- TypeNiveauDimensionsPlancher
- CuisinePrincipal12' 9" x 15' 6"Autre
- Salle à mangerPrincipal9' 2" x 12' 11"Autre
- SalonPrincipal9' 6.9" x 10' 9.9"Autre
- Salle familialePrincipal11' 3.9" x 13' 8"Autre
- Salle de lavageInférieur5' 5" x 6' 6.9"Autre
- CuisineInférieur8' 3.9" x 14' 3.9"Autre
- SalonInférieur10' 3" x 19' 8"Autre
- ServiceSous-sol6' 8" x 6' 9"Autre
- Chambre à coucher principaleInférieur11' 2" x 12' 8"Autre
- Chambre à coucherInférieur9' 3.9" x 9' 9.9"Autre
- Chambre à coucherInférieur10' 2" x 10'Autre
- Chambre à coucherSous-sol9' x 10' 3"Autre
- Salle de bainsPrincipal4' 9.9" x 6' 6"Autre
- Salle de bainsInférieur4' 11" x 9' 3"Autre
- Salle de bain attenanteInférieur9' 3.9" x 12' 9"Autre
- Salle de bainsSous-sol6' 6.9" x 8' 8"Autre
Agents de cette inscription
Demandez plus d’infos
Demandez plus d’infos
Emplacement
419 34 Avenue NE, Calgary, Alberta, T2E2J8 Canada
Autour de cette propriété
En savoir plus au sujet du quartier et des commodités autour de cette résidence.
Demander de l’information sur le quartier
En savoir plus au sujet du quartier et des commodités autour de cette résidence
Demander maintenantCalculatrice de versements hypothécaires
- $
- %$
- %
- Capital et intérêts 0
- Impôt foncier 0
- Frais de copropriété 0

