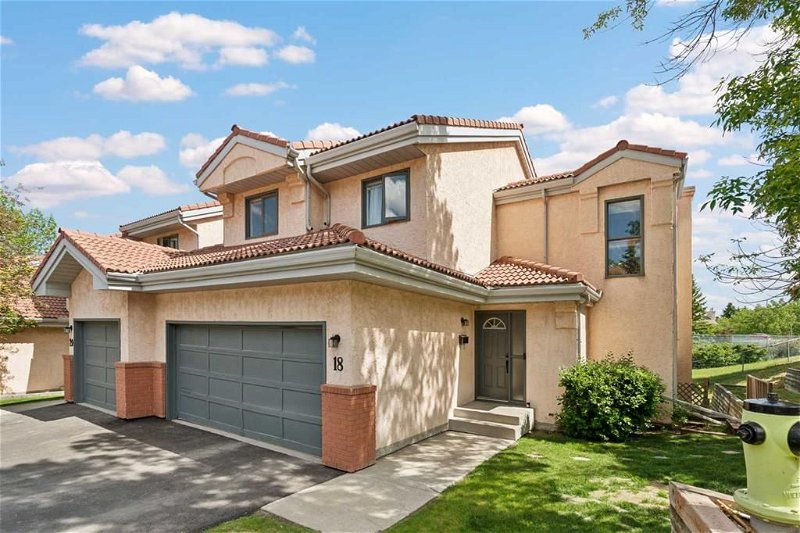Caractéristiques principales
- MLS® #: A2143580
- ID de propriété: SIRC1956222
- Type de propriété: Résidentiel, Condo
- Aire habitable: 1 750,10 pi.ca.
- Construit en: 1990
- Chambre(s) à coucher: 3+1
- Salle(s) de bain: 3+1
- Stationnement(s): 4
- Inscrit par:
- eXp Realty
Description de la propriété
**OPEN HOUSE Sunday June 30th 12:00 pm - 3:00 pm** Welcome home to your extensively updated and renovated End Unit with a Walkout Basement! With over 2,400 of developed living space, this 4-bedroom, 3.5 bathroom home has been lovingly maintained and updated and exudes pride of ownership. You will be impressed by the attention to detail as soon as you step foot onto this property. Once inside, you will appreciate the architectural element of the shiplap wall in the foyer, and the open floor design with stunning luxury vinyl plank floors throughout, which are complimented by a warm, inviting color palette. The main floor is brightly lit with an abundance of natural light due to the oversized windows in the living room, vaulted ceiling and a cozy Gas fireplace, for you to relax in front of on those chilly evenings. Any aspiring chef or busy family will love this gorgeously updated and modern kitchen complete with granite counters, stainless steel appliances, a plethora of counter and cabinetry. The kitchen also features recessed lighting and a breakfast bar with seating for 3, and seamlessly leads into the dining room - perfect for entertaining and to keep the conversations flowing! The Dining room has direct access to your private balcony, to extend your indoor-outdoor living to dine Al-fresco or watch the sunset with a glass of wine! Conveniently located down the hall is a 2-piece powder room for guests as well as a convenient stacked laundry area. Ascending to the upper level, is all about relaxing and serenity! A space for a home office, greets you at the top of the stairs. The huge, bright primary suite features a great size closet and 3-piece ensuite with walk-in Steam shower, plus there are 2 more additional bedrooms both with a closet and 4-piece main bathroom with soaker tub on this floor. The fully finished walkout basement is perfect for large families or for generational family living! Featuring over 750 sqft of space, the kitchenette has a convenient island with an open layout to your living and dining rooms with oversized windows, plus a good size bedroom and large 3-piece bathroom plus a convenient 2nd laundry room. With over $90,000 in renovations including new Hot Water Tank, new Furnace, new A/C, Vinyl plank flooring, paint, pantry door, bedroom blinds, doors and hardware, outlets and switches, bathroom vanities, lights mirrors and toilets. For parking there is a front attached garage with a driveway. Enjoy your sunny south facing yard and appreciate the privacy the mature treed view. This beautifully updated home is only rivalled by its unsurpassable location, and amenity-rich community!
Pièces
- TypeNiveauDimensionsPlancher
- SalonPrincipal14' 6" x 15' 2"Autre
- CuisinePrincipal9' x 12' 6"Autre
- FoyerPrincipal5' x 5' 3.9"Autre
- Salle à mangerPrincipal9' 9.6" x 10' 9.6"Autre
- Salle de bainsPrincipal4' 9.9" x 7' 6.9"Autre
- Chambre à coucher principaleInférieur13' 8" x 16' 3.9"Autre
- Salle de bain attenanteInférieur4' 11" x 9' 3"Autre
- Chambre à coucherInférieur9' 9.6" x 13' 9.6"Autre
- Chambre à coucherInférieur9' x 13' 3"Autre
- Salle de bainsInférieur5' x 8' 3"Autre
- CuisineSous-sol10' 2" x 15'Autre
- SalonSous-sol12' 5" x 15' 3"Autre
- Chambre à coucherSous-sol9' 3.9" x 11' 2"Autre
- Salle de bainsSous-sol6' 5" x 7' 8"Autre
- Salle polyvalentePrincipal8' 6" x 11' 8"Autre
- Salle de lavageSous-sol10' 6" x 11' 2"Autre
- RangementSous-sol5' 5" x 6' 6"Autre
Agents de cette inscription
Demandez plus d’infos
Demandez plus d’infos
Emplacement
5810 Patina Drive SW #18, Calgary, Alberta, T3H 2Y6 Canada
Autour de cette propriété
En savoir plus au sujet du quartier et des commodités autour de cette résidence.
Demander de l’information sur le quartier
En savoir plus au sujet du quartier et des commodités autour de cette résidence
Demander maintenantCalculatrice de versements hypothécaires
- $
- %$
- %
- Capital et intérêts 0
- Impôt foncier 0
- Frais de copropriété 0

