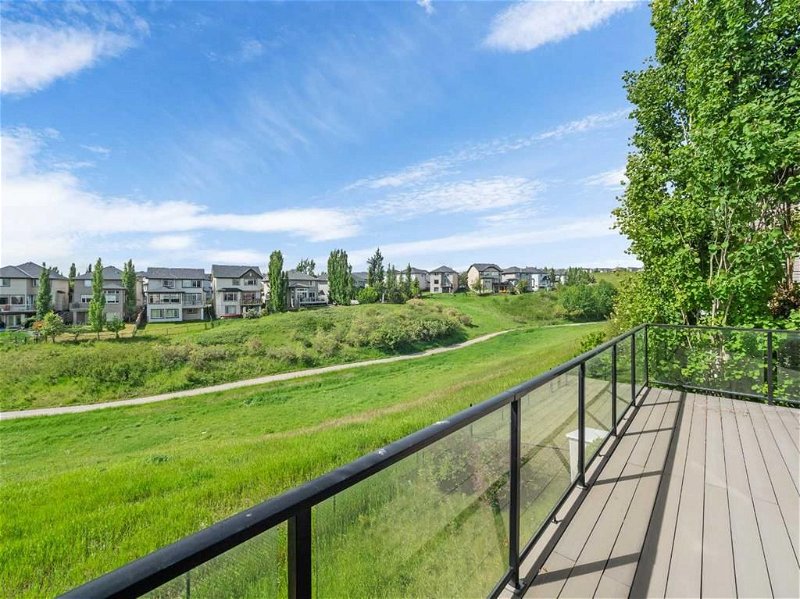Caractéristiques principales
- MLS® #: A2143837
- ID de propriété: SIRC1956212
- Type de propriété: Résidentiel, Maison
- Aire habitable: 2 358 pi.ca.
- Construit en: 2009
- Chambre(s) à coucher: 3+1
- Salle(s) de bain: 3+1
- Stationnement(s): 4
- Inscrit par:
- RE/MAX House of Real Estate
Description de la propriété
(Open house 11am-1pm Sunday June 30th) Look No further! Welcome to this stunning dream house in the vibrant and prestigious community of Kincora, nestled in the sought-after NW area of Calgary. Features Fully Finished Walkout Basement. Enjoy additional living space and direct access to the outdoors. Easy to convert it to secondary suite with city approval and permits. Backs Onto Ravine and Walk Path. Scenic views and tranquility right from your South-Facing backyard. Sun-soaked and perfect for outdoor gatherings. Newly Painted and Engineered Hardwood Flooring throughout: Modern and low maintenance. Granite Countertops and Raised Kitchen Cabinets in kitchen: A chef’s dream. Built-In Ceiling Speakers in Kitchen and Bonus Room area: Elevate your audio experience. Impressive Vaulted High Ceiling for Bonus Room: A versatile space. Large Laundry Room: Convenient and functional. Master Suite: Oversized bedroom with ravine views, his & hers double vanity, a large soaker tub and spacious walk-in closet with cabinets and organizers. Handyman’s dream Double Garage: Upgraded flooring, workshop space, and ample shelving. Maintenance-Free Deck with BBQ Gas Line and beautiful glass railing, Ideal for entertaining. Stamped Concrete Patio on Lower Level, perfect for relaxing. Bright and Open Walkout Basement: Storage heaven or showcase for your collection. Wet Bar with sink and beverage Center and built-in cabinets with microwave space: Entertain in style. Additional 4th Bedroom and Modern Bathroom in Basement: Perfect for guests or big family. Central Vacuum System and Central Air Conditioning with Two-Zone Climate Control: Convenient and Comfortable year-round! Available for Immediate Possession! Don’t miss out—act now! Feel free to reach out if you need more information or want to schedule a viewing!
Pièces
- TypeNiveauDimensionsPlancher
- SalonPrincipal14' 8" x 14' 11"Autre
- CuisinePrincipal11' 6" x 14' 6.9"Autre
- Salle à mangerPrincipal11' 3" x 13'Autre
- BoudoirPrincipal9' 8" x 10' 2"Autre
- Pièce bonus2ième étage18' 9" x 199'Autre
- Salle familialeSupérieur14' 9.9" x 26' 3.9"Autre
- Salle de lavage2ième étage6' 6" x 10' 3"Autre
- BalconPrincipal12' x 14' 6.9"Autre
- ServiceSupérieur7' x 9' 2"Autre
- FoyerPrincipal5' 9.9" x 8' 6.9"Autre
- Penderie (Walk-in)2ième étage5' 9.9" x 6' 11"Autre
- RangementSupérieur7' 6.9" x 23' 9.9"Autre
- RangementSupérieur7' 3" x 7' 3"Autre
- Chambre à coucher principale2ième étage13' 3" x 15' 2"Autre
- Chambre à coucher2ième étage11' 3.9" x 13' 5"Autre
- Chambre à coucher2ième étage9' 6" x 10' 5"Autre
- Chambre à coucherSupérieur9' 3" x 10' 5"Autre
- Salle de bain attenante2ième étage12' 9.9" x 13'Autre
- Salle de bains2ième étage5' x 9' 6"Autre
- Salle de bainsPrincipal5' x 5' 8"Autre
- Salle de bainsSupérieur6' 6.9" x 9' 3"Autre
Agents de cette inscription
Demandez plus d’infos
Demandez plus d’infos
Emplacement
73 Kincora Glen Rise NW, Calgary, Alberta, T3R 0B6 Canada
Autour de cette propriété
En savoir plus au sujet du quartier et des commodités autour de cette résidence.
Demander de l’information sur le quartier
En savoir plus au sujet du quartier et des commodités autour de cette résidence
Demander maintenantCalculatrice de versements hypothécaires
- $
- %$
- %
- Capital et intérêts 0
- Impôt foncier 0
- Frais de copropriété 0

