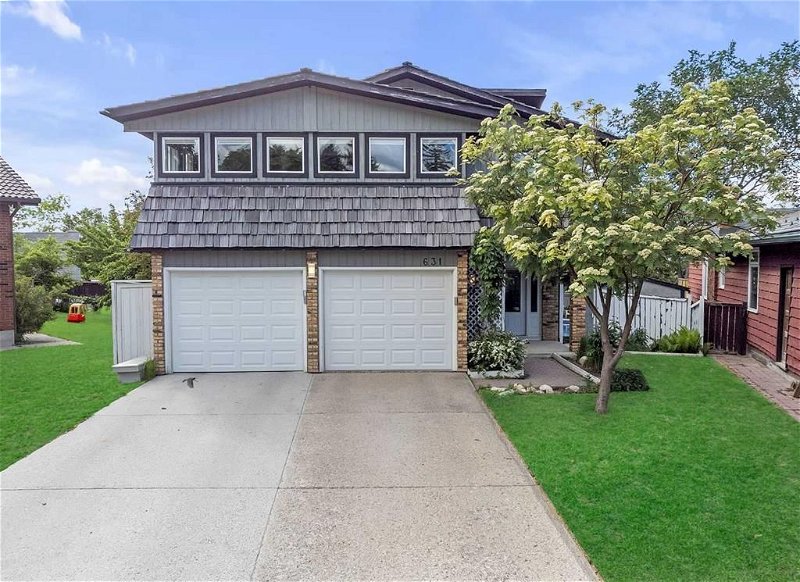Caractéristiques principales
- MLS® #: A2144713
- ID de propriété: SIRC1956184
- Type de propriété: Résidentiel, Maison
- Aire habitable: 1 960,40 pi.ca.
- Construit en: 1978
- Chambre(s) à coucher: 3
- Salle(s) de bain: 2+1
- Stationnement(s): 6
- Inscrit par:
- CIR Realty
Description de la propriété
Welcome to your dream family home in RANCHLANDS ESTATES! Step into the backyard oasis that defines relaxation and fun: an expansive, meticulously landscaped space boasting an IN-GROUND HEATED POOL, recently renovated with a new liner, natural gas boiler, filter, and chlorine injection system. Picture summer days lounging by the poolside, evenings soaking in the covered HOT TUB on the stamped concrete patio, and nurturing plants in the GREENHOUSE while your furry friends roam freely in their dedicated run. Inside this 1960 sqft, 5-LEVEL SPLIT, charm and character abound. As you enter, be greeted by soaring VAULTED CEILINGS highlighting a stunning WOOD-BURNING FIREPLACE with floor-to-ceiling stonework. The main floor is an entertainer's dream with an open concept layout, flooded with natural light from expansive windows. Step through patio doors onto the oversized, freshly stained deck, complete with a gas line for BBQs and a spiral staircase leading down to the backyard. Upstairs, retreat to the ENORMOUS MASTER SUITE featuring a walk-in closet and a beautifully updated 3-piece ensuite. A UNIQUE NOOK offers versatility for a home gym, office, or serene meditation space. A 2nd bedroom and an additional 4-piece bathroom complete this level. Ascend to the 5th level where you will find the 3rd bedroom and an open loft where you can look out to see DOWNTOWN VIEWS. The WALK-OUT BASEMENT offers high ceilings, large windows, and a 2ND WOOD-BURNING FIREPLACE, creating a perfect blend of comfort and style. Additional features include a DOUBLE ATTACHED HEATED GARAGE with a heated dog room, ensuring comfort for all members of the family year-round. Plus, enjoy the convenience of CENTRAL AIR CONDITIONING throughout the home. Located in Ranchlands Estates, this home offers not just a residence, but a lifestyle. With its blend of outdoor beauty, modern amenities, and thoughtful design, this property is ready for you to move in and start making memories. Don't miss out on the opportunity to call this exceptional property your own. Schedule your showing today and envision your future in this remarkable home!
Pièces
- TypeNiveauDimensionsPlancher
- Salle de bainsPrincipal5' 8" x 5' 11"Autre
- Coin repas2ième étage8' x 9' 6"Autre
- Salle à manger2ième étage13' 9.6" x 10' 2"Autre
- FoyerPrincipal13' 3.9" x 9' 11"Autre
- Cuisine2ième étage8' x 11' 6"Autre
- Salle de lavagePrincipal5' 9" x 6' 3"Autre
- Salon2ième étage19' 6" x 17' 3"Autre
- Salle de bain attenante3ième étage8' 9.9" x 8' 9"Autre
- Salle de bains3ième étage5' 6" x 8' 9"Autre
- Chambre à coucher3ième étage13' 2" x 10' 2"Autre
- Nid3ième étage7' 6.9" x 19' 11"Autre
- Chambre à coucher principale3ième étage13' 2" x 17'Autre
- Chambre à coucher4ième étage9' x 11' 11"Autre
- Loft4ième étage9' 3" x 15' 3"Autre
- Salle polyvalenteSupérieur7' 8" x 10' 6"Autre
- Salle de jeuxSupérieur19' 2" x 26' 9.9"Autre
Agents de cette inscription
Demandez plus d’infos
Demandez plus d’infos
Emplacement
631 Ranch Estates Place NW, Calgary, Alberta, T3G 1M2 Canada
Autour de cette propriété
En savoir plus au sujet du quartier et des commodités autour de cette résidence.
Demander de l’information sur le quartier
En savoir plus au sujet du quartier et des commodités autour de cette résidence
Demander maintenantCalculatrice de versements hypothécaires
- $
- %$
- %
- Capital et intérêts 0
- Impôt foncier 0
- Frais de copropriété 0

