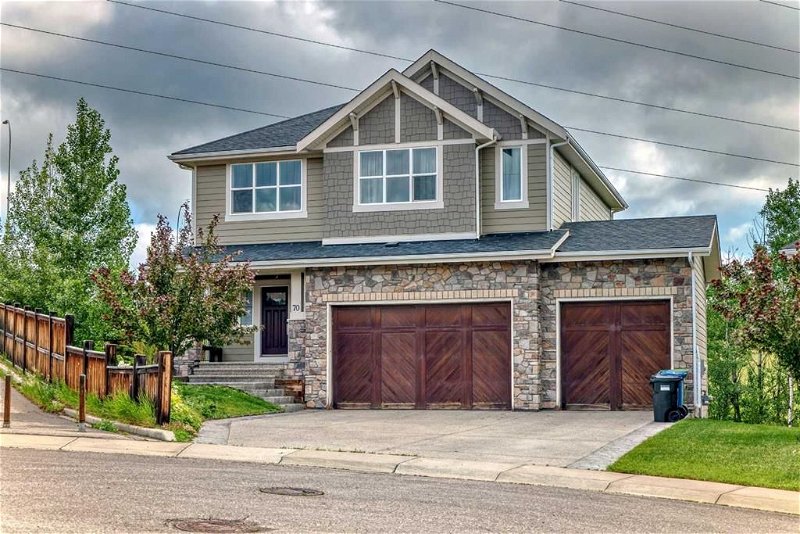Caractéristiques principales
- MLS® #: A2144680
- ID de propriété: SIRC1956155
- Type de propriété: Résidentiel, Maison
- Aire habitable: 3 040,80 pi.ca.
- Construit en: 2013
- Chambre(s) à coucher: 3+2
- Salle(s) de bain: 3+1
- Stationnement(s): 6
- Inscrit par:
- Real Estate Professionals Inc.
Description de la propriété
Popular and Fancy community and back into the walkway. Castle Keep, an exquisite enclave of estate homes in Aspen Woods. This two storey walkout, measures 3016 sq ft, on a 991m, pie-shaped lot, backing the woods – THE SOUNDS OF NATURE LIVE HERE! A short walk to Webber Academy and Aspen Landing and all the Westside Rec. Centre has to offer. This is a Homes By Avi custom build…. 9’ ceilings, wideplank hardwoods, quartz counters throughout, B/I speakers, Central A/C, hardboard siding, aggregate drive, professionally landscaped and an OVERSIZED THREE CAR GARAGE! On the main you will love the bright open plan that plays to the trees. The kitchen highlights an oversized island and breakfast bar, gas cooktop, wall oven and butlers pantry with wine fridge. The great room and open dining space play to the woods and lead to a wonderful private deck overtop of the trees. Upstairs, the master enjoys a 5pc ensuite with in-floor heat and generous walk-in closet. There are two add’l well-sized beds and a Bonus Room overlooking the ravine. Enjoy bright basement life with HEATED floor! Only a few minutes from Glenmore Tr., Stony Trail, and 17th Ave.
Pièces
- TypeNiveauDimensionsPlancher
- EntréePrincipal11' 3" x 14'Autre
- Salle de bainsPrincipal6' 3.9" x 4' 11"Autre
- Bureau à domicilePrincipal10' 2" x 9' 11"Autre
- VestibulePrincipal6' 9.6" x 7' 11"Autre
- Penderie (Walk-in)Principal8' x 6' 8"Autre
- CuisinePrincipal17' 9.9" x 19' 11"Autre
- Salle à mangerPrincipal15' 6" x 12' 5"Autre
- Garde-mangerPrincipal7' 11" x 4' 5"Autre
- SalonPrincipal16' 11" x 15' 11"Autre
- Chambre à coucher2ième étage13' x 12'Autre
- Penderie (Walk-in)2ième étage5' 8" x 5' 6.9"Autre
- Chambre à coucher2ième étage13' 6.9" x 11'Autre
- Salle de bains2ième étage8' 6" x 4' 11"Autre
- Chambre à coucher principale2ième étage13' x 16' 6"Autre
- Penderie (Walk-in)2ième étage8' 5" x 10' 3.9"Autre
- Salle de bain attenante2ième étage14' 2" x 11' 3.9"Autre
- Salle de lavage2ième étage8' 8" x 5' 8"Autre
- Pièce bonus2ième étage16' 11" x 12' 6.9"Autre
- ServiceSous-sol12' 2" x 18' 3"Autre
- Chambre à coucherSous-sol12' 3.9" x 11' 3.9"Autre
- Salle de bainsSous-sol9' 6.9" x 9' 6.9"Autre
- Salle polyvalenteSous-sol20' x 11' 11"Autre
- Chambre à coucherSous-sol15' 9.6" x 12' 6"Autre
- Salle de jeuxSous-sol16' 5" x 16' 6.9"Autre
- AutreSous-sol6' 3.9" x 3' 8"Autre
Agents de cette inscription
Demandez plus d’infos
Demandez plus d’infos
Emplacement
70 Ascot Crescent SW, Calgary, Alberta, T3H 0V1 Canada
Autour de cette propriété
En savoir plus au sujet du quartier et des commodités autour de cette résidence.
Demander de l’information sur le quartier
En savoir plus au sujet du quartier et des commodités autour de cette résidence
Demander maintenantCalculatrice de versements hypothécaires
- $
- %$
- %
- Capital et intérêts 0
- Impôt foncier 0
- Frais de copropriété 0

