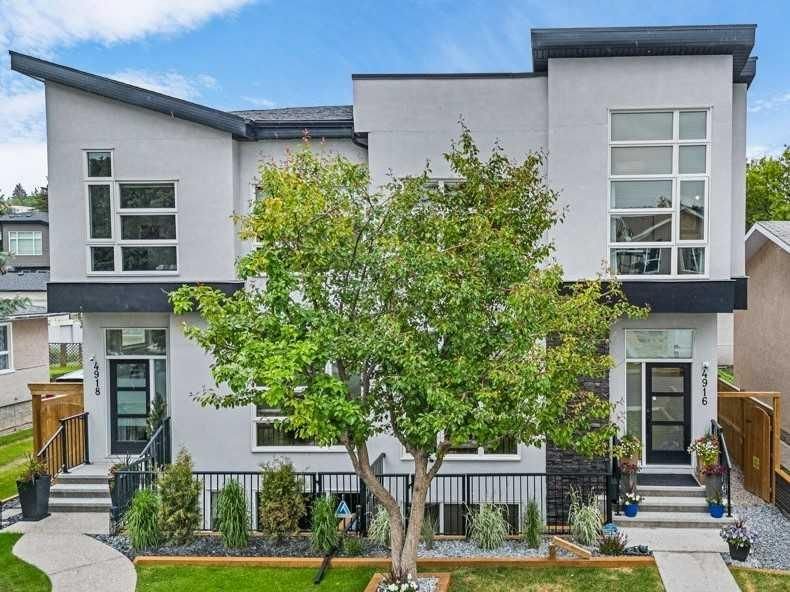Caractéristiques principales
- MLS® #: A2144687
- ID de propriété: SIRC1956150
- Type de propriété: Résidentiel, Autre
- Aire habitable: 1 993,20 pi.ca.
- Construit en: 2020
- Chambre(s) à coucher: 3+1
- Salle(s) de bain: 3+1
- Stationnement(s): 4
- Inscrit par:
- CIR Realty
Description de la propriété
Look no further for a stunning home giving you all the elements of luxury and fine aesthetics. As you enter your home you will feast your eyes on a gorgeous dining room with a modern acoustic wood feature wall. This extensive kitchen boasts a luxury appliance package with Induction cooktop, 48” double door fridge, floor to ceiling cabinets and 16ft quartz Island. This is a master chef's dream, a place to create elegant meals for family and friends all while entertaining in this beautiful space. The main level has light oak floors with 10ft high ceilings giving you a stunning canvas to express your personal style. Additionally, the main level has a 2 piece powder room for ease. Year round you will enjoy the many pleasures of the great room, with 12 ft high ceilings and a cozy gas fireplace. From lazy afternoons with a good book to a fun packed evening of entertaining, this space is ideal for all your families needs. As you make your way upstairs you will discover 3 elegant bedrooms, 2 with vaulted ceilings. The primary ensuite is designed to be your own personal spa, with a large standup shower with rain shower head, in-floor heating, and a soaker tub, you can come home from a long day and relax in your personal oasis. The large walk-in closet with custom wood built ins offers the perfect space to showcase your exquisite wardrobe. This upper level also hosts the laundry room with a sink, washer and steam dryer aiding in your carefree lifestyle. As you gently make your way to the basement you find a beautiful open layout with wet bar, large windows, and a 4 piece bathroom. This bonus space with larger square footage than the upper levels is a fantastic place for a movie night, house party, and a summer night with a refreshing drink. With a water softener you can be sure to have smooth skin and rejuvenated hair. The built in speakers throughout the house offer a serene ambience for movies, music and your latest podcast. With a cute garden, lovely flower beds and a back patio, your outdoor space truly is a magnificent extension of the luxury within your home. This exquisite home is situated in the fabulous community of Montgomery with walking distances to schools, Shouldice Park, Bowmont Park, grocery stores, restaurants, and shopping. Being close to Market Mall, Foothills Hospital, the children’s hospital, the university and a short bus ride to downtown makes a dynamic lifestyle easy and accessible. Being barely lived in with the current owners taking occupancy in mid 2021 and being snowbirds, this really is a brand new home awaiting your families love and laughter to fill the walls and spaces. This home showcases the fine points of luxury while providing ease for an adventurous lifestyle and a wonderful place to make lasting memories.
Pièces
- TypeNiveauDimensionsPlancher
- Salle de bainsPrincipal5' x 5' 9.9"Autre
- Salle à mangerPrincipal11' 9.9" x 13' 11"Autre
- FoyerPrincipal9' x 6' 9.6"Autre
- CuisinePrincipal19' 11" x 15' 6.9"Autre
- Pièce principalePrincipal12' 8" x 15' 6.9"Autre
- VestibulePrincipal10' 3" x 4' 6"Autre
- Salle de bains2ième étage4' 11" x 9' 9.6"Autre
- Salle de bain attenante2ième étage20' 9.6" x 8' 6"Autre
- Chambre à coucher2ième étage11' 9" x 11' 9.6"Autre
- Chambre à coucher2ième étage12' 11" x 10' 3.9"Autre
- Salle de lavage2ième étage6' x 9' 9.6"Autre
- Chambre à coucher principale2ième étage14' x 12' 6.9"Autre
- Penderie (Walk-in)2ième étage5' 9.6" x 9' 2"Autre
- Salle de bainsSous-sol5' x 10' 6.9"Autre
- Chambre à coucherSous-sol13' 6.9" x 14' 8"Autre
- Salle de jeuxSous-sol34' x 18' 11"Autre
- ServiceSous-sol9' 6" x 7' 2"Autre
- Penderie (Walk-in)Sous-sol12' 5" x 4' 9.6"Autre
- Salle de bainsPrincipal5' x 5' 9.9"Autre
- Salle à mangerPrincipal11' 9.9" x 13' 11"Autre
- FoyerPrincipal9' x 6' 9.6"Autre
- CuisinePrincipal19' 11" x 15' 6.9"Autre
- Pièce principalePrincipal12' 8" x 15' 6.9"Autre
- VestibulePrincipal10' 3" x 4' 6"Autre
- Salle de bains2ième étage4' 11" x 9' 9.6"Autre
- Salle de bain attenante2ième étage20' 9.6" x 8' 6"Autre
- Chambre à coucher2ième étage11' 9" x 11' 9.6"Autre
- Chambre à coucher2ième étage12' 11" x 10' 3.9"Autre
- Salle de lavage2ième étage6' x 9' 9.6"Autre
- Chambre à coucher principale2ième étage14' x 12' 6.9"Autre
- Penderie (Walk-in)2ième étage5' 9.6" x 9' 2"Autre
- Salle de bainsSous-sol5' x 10' 6.9"Autre
- Pièce de loisirsSous-sol13' 6.9" x 14' 8"Autre
- Salle de jeuxSous-sol34' x 18' 11"Autre
- ServiceSous-sol9' 6" x 7' 2"Autre
- Penderie (Walk-in)Sous-sol12' 5" x 4' 9.6"Autre
Agents de cette inscription
Demandez plus d’infos
Demandez plus d’infos
Emplacement
4916 19 Avenue NW, Calgary, Alberta, T3B 0S9 Canada
Autour de cette propriété
En savoir plus au sujet du quartier et des commodités autour de cette résidence.
Demander de l’information sur le quartier
En savoir plus au sujet du quartier et des commodités autour de cette résidence
Demander maintenantCalculatrice de versements hypothécaires
- $
- %$
- %
- Capital et intérêts 0
- Impôt foncier 0
- Frais de copropriété 0

