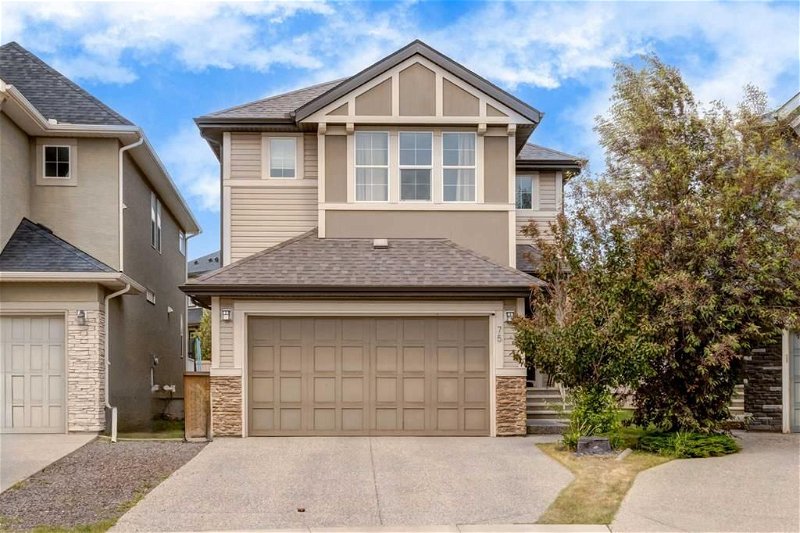Caractéristiques principales
- MLS® #: A2145348
- ID de propriété: SIRC1956147
- Type de propriété: Résidentiel, Maison
- Aire habitable: 2 132,40 pi.ca.
- Construit en: 2013
- Chambre(s) à coucher: 3
- Salle(s) de bain: 2+1
- Stationnement(s): 4
- Inscrit par:
- Royal LePage Solutions
Description de la propriété
Welcome to your dream home in the prestigious Evanston Ridge! This stunning 3-bedroom, 2.5-bathroom residence sits on a generous pie-shaped lot at the end of a serene cul-de-sac, offering unparalleled privacy and breathtaking panoramic views. With over 2,100 square feet of living space, this home offers a perfect blend of modern style and comfort. Step inside and be greeted by a spacious, open-concept floor plan adorned with high-end finishes and upgraded features throughout. The main floor boasts 9-foot ceilings and wide plank hardwood floors that flow seamlessly. The heart of the home is the gourmet kitchen, featuring a large island, stainless steel appliances, and a convenient walk-through pantry. Adjacent to the kitchen is a formal dining area perfect for hosting dinner parties, and a cozy living room with a natural gas fireplace, flanked by large windows that flood the space with natural light. Upstairs, you'll find a versatile bonus room that offers stunning ridge views, ideal for a family entertainment area, a serene retreat or an additional bedroom. The primary bedroom is a true sanctuary, complete with a luxurious 5-piece ensuite, dual vanities, a deep soaking tub, and a spacious walk-in closet. Two additional well-appointed bedrooms, a full bathroom, and a convenient laundry room complete the upper level. The outdoor space is an entertainer’s paradise. Step out from the dining area onto a concrete patio, perfect for outdoor dining or enjoying summer evenings around the fire pit. The fully landscaped backyard, lined with mature trees, offers a tranquil oasis with a beautiful water feature and a natural gas BBQ line, ready for your outdoor gatherings. Living in Evanston Ridge means you have access to a wealth of amenities. Enjoy leisurely walks along the scenic pathways, let the kids play in nearby playgrounds, and take advantage of the close proximity to shops and services at Symons Valley. This home combines luxury living with a community-oriented lifestyle, making it the perfect place to call home. Don’t miss your opportunity to own this exceptional property in one of Evanston’s most sought-after neighbourhoods. Schedule your private showing today and experience the beauty and charm of this magnificent home for yourself!
Pièces
- TypeNiveauDimensionsPlancher
- FoyerPrincipal5' 9.9" x 9' 6"Autre
- Cuisine avec coin repasPrincipal11' x 12'Autre
- Garde-mangerPrincipal4' 3.9" x 5' 11"Autre
- SalonPrincipal13' 11" x 16' 11"Autre
- Salle à mangerPrincipal9' 3" x 10' 9.9"Autre
- Salle de bainsPrincipal4' 9.9" x 4' 9.9"Autre
- VestibulePrincipal5' 11" x 8' 6.9"Autre
- Chambre à coucher principaleInférieur12' 3" x 17' 11"Autre
- Penderie (Walk-in)Inférieur6' 3" x 6' 3"Autre
- Salle de bain attenanteInférieur11' 5" x 12' 9"Autre
- Chambre à coucherInférieur10' 2" x 13' 2"Autre
- Chambre à coucherInférieur10' 6.9" x 10' 9.9"Autre
- Salle de bainsInférieur5' 11" x 10' 9.9"Autre
- Pièce bonusInférieur13' 11" x 16' 11"Autre
- Salle de lavageInférieur7' 5" x 7' 9.9"Autre
Agents de cette inscription
Demandez plus d’infos
Demandez plus d’infos
Emplacement
75 Evansview Point NW, Calgary, Alberta, T3P 0J6 Canada
Autour de cette propriété
En savoir plus au sujet du quartier et des commodités autour de cette résidence.
Demander de l’information sur le quartier
En savoir plus au sujet du quartier et des commodités autour de cette résidence
Demander maintenantCalculatrice de versements hypothécaires
- $
- %$
- %
- Capital et intérêts 0
- Impôt foncier 0
- Frais de copropriété 0

