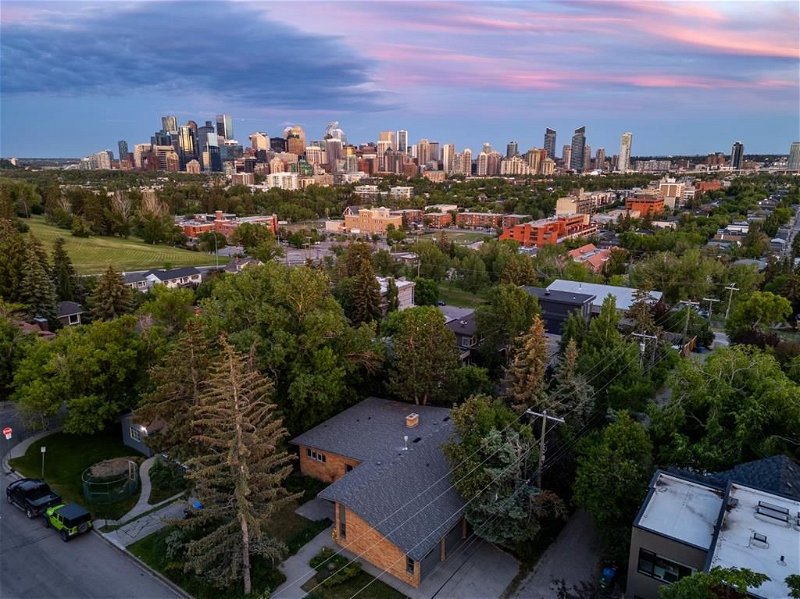Caractéristiques principales
- MLS® #: A2132735
- ID de propriété: SIRC1956145
- Type de propriété: Résidentiel, Maison unifamiliale détachée
- Aire habitable: 1 653,81 pi.ca.
- Construit en: 1964
- Chambre(s) à coucher: 3+1
- Salle(s) de bain: 2+2
- Stationnement(s): 4
- Inscrit par:
- CIR Realty
Description de la propriété
Welcome to an Incredible Opportunity in Prestigious Briar Hill! This exceptional south-facing property, situated on a prime lot nearly 70 feet wide by 100 feet deep, offers endless possibilities. While the existing walk-out bungalow is beautifully designed and boasts three spacious bedrooms above grade, this property is truly a canvas for your dream build. Whether you're a builder, developer, or someone looking to create your ideal home, the expansive lot provides ample space for a renovation or a complete re-build. The surrounding neighbourhood, known for its modern elegance and stunning downtown views, is home to many single-family residences, making it an ideal setting for your vision. In the meantime, the current home offers a comfortable living environment with large south-facing windows that bathe the living and dining areas in natural light. The lush landscape, complete with mature trees, creates a serene canopy and provides privacy, making it easy to enjoy the outdoor spaces. Located just minutes from downtown Calgary, this Briar Hill gem allows for urban convenience while offering a peaceful retreat. Live in, rent out, or plan your future build—all options are at your fingertips. Don't miss the chance to transform this prestigious property into something extraordinary!
Pièces
- TypeNiveauDimensionsPlancher
- EntréePrincipal7' 6.9" x 4' 3.9"Autre
- CuisinePrincipal11' 5" x 9' 9.9"Autre
- Coin repasPrincipal7' 5" x 6' 8"Autre
- Salle à mangerPrincipal10' 3.9" x 9' 6.9"Autre
- SalonPrincipal20' 6" x 13'Autre
- BibliothèquePrincipal10' 11" x 9' 9"Autre
- Chambre à coucher principalePrincipal14' 6.9" x 11'Autre
- Chambre à coucherPrincipal11' 11" x 9' 9.6"Autre
- Chambre à coucherPrincipal10' 2" x 9' 9.9"Autre
- Salle de lavagePrincipal7' 2" x 6' 3"Autre
- Salle de bainsPrincipal3' 6" x 2'Autre
- Chambre à coucherSous-sol12' 9.9" x 11' 3.9"Autre
- Salle familialeSous-sol32' 3" x 13' 9.9"Autre
- Salle polyvalenteSous-sol12' 2" x 11' 6"Autre
- CuisineSous-sol10' 6" x 9' 3"Autre
- Bureau à domicileSous-sol17' x 11' 3"Autre
- RangementSous-sol10' 9.6" x 9' 6"Autre
- ServiceSous-sol8' x 5'Autre
- Cave / chambre froideSous-sol7' x 7'Autre
- Salle de bainsPrincipal10' 11" x 7' 3.9"Autre
- Salle de bain attenantePrincipal4' 6.9" x 3' 11"Autre
- Salle de bainsSous-sol8' x 4' 11"Autre
Agents de cette inscription
Demandez plus d’infos
Demandez plus d’infos
Emplacement
1605 11 Avenue NW, Calgary, Alberta, T2N 1H1 Canada
Autour de cette propriété
En savoir plus au sujet du quartier et des commodités autour de cette résidence.
Demander de l’information sur le quartier
En savoir plus au sujet du quartier et des commodités autour de cette résidence
Demander maintenantCalculatrice de versements hypothécaires
- $
- %$
- %
- Capital et intérêts 0
- Impôt foncier 0
- Frais de copropriété 0

