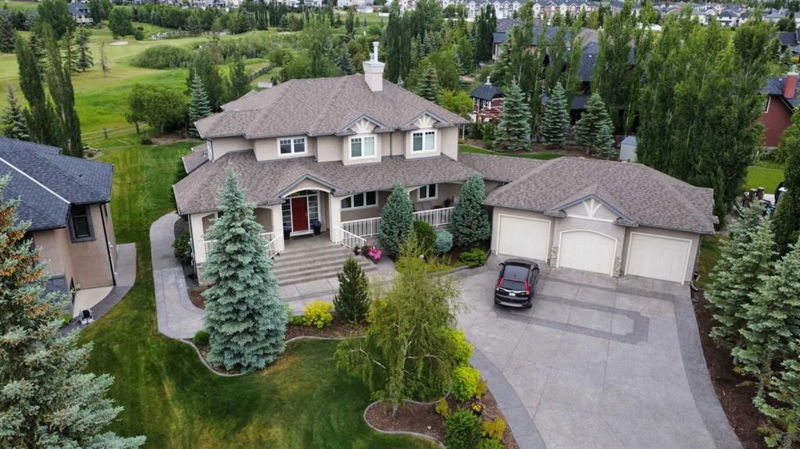Caractéristiques principales
- MLS® #: A2145481
- ID de propriété: SIRC1956122
- Type de propriété: Résidentiel, Maison
- Aire habitable: 3 001 pi.ca.
- Construit en: 2005
- Chambre(s) à coucher: 5+3
- Salle(s) de bain: 4
- Stationnement(s): 6
- Inscrit par:
- Real Broker
Description de la propriété
Experience unparalleled luxury in a custom home backing onto a golf course, nestled on nearly 0.6 acres of meticulously landscaped grounds in the prestigious Lynx Ridge community. Recently updated, this exquisitely crafted home boasts high-end finishes throughout. This stunning property offers over 4000 square feet of living space, 8 bedrooms including one on the main floor, 4 full bathrooms with in-floor heat and a separate prayer/flex room, perfect for the growing family.
As you step inside you will be greeted with soaring ceilings, Brazilian cherry hardwood floors, and a grand staircase with a curved Juliet balcony. The two-way gas fireplace elegantly separates the gourmet kitchen from the living room, creating a warm and inviting ambiance. The newly renovated chef’s kitchen is a true masterpiece, complete with granite countertops, a butler’s pantry, built-in spice drawers, pan storage, and Wolf & Subzero appliance package. Enjoy formal dinners with family and friends in the private dining room or casual meals in the sun-filled breakfast nook overlooking the golf course. The main floor also features a private deck off the kitchen that encourages indoor-outdoor living with breathtaking views of the 16th hole, a large mudroom with a walk-in closet, built-in lockers with storage conveniently located off the attached triple-car garage.
The luxury continues upstairs in the primary suite, featuring custom built-ins, a large walk-in closet with built-in shelves and a spa-like ensuite with a stand-alone soaker tub surrounded by natural light, a large steam shower with rain head and dream-worthy views. The upper floor boasts a laundry room with a window and upper cabinets, a 4-piece bath with double sinks and custom cabinetry, and 3 additional well-sized bedrooms, each with a custom-built window bench with storage.
The lower level is an entertainer's dream with 9’ ceilings, built-in speakers, in-floor heat throughout, a fully serviced bar with a bar fridge, a wine storage room, a custom-built theatre wall for watching the game, a large home office or bedroom, two additional bedrooms (one ideal for a gym with an exterior door to the backyard) and another 3-piece bathroom and there is ample seasonal storage. Outside, the large pie-shaped lot features a beautifully landscaped oasis with mature trees, shrubs, and flowers lining the driveway. The home backs onto Lynx Ridge Golf Course and includes a large covered concrete patio, ready for entertaining with a rough-in for a hot tub. This estate epitomizes true luxury and has been meticulously maintained, offering a serene retreat within the city. Schedule a private showing today!
Pièces
- TypeNiveauDimensionsPlancher
- Cuisine avec coin repasPrincipal15' x 16'Autre
- Garde-mangerPrincipal4' 11" x 5' 8"Autre
- Coin repasPrincipal7' x 13'Autre
- SalonPrincipal15' 11" x 18' 11"Autre
- Salle à mangerPrincipal11' x 15' 3.9"Autre
- Salle de bainsPrincipal5' x 10'Autre
- Chambre à coucherPrincipal10' 8" x 11' 5"Autre
- FoyerPrincipal8' 2" x 12' 3"Autre
- BoudoirPrincipal7' 11" x 8' 11"Autre
- VestibulePrincipal5' 8" x 11' 2"Autre
- Chambre à coucher principaleInférieur14' 5" x 15' 8"Autre
- Salle de bain attenanteInférieur13' x 13'Autre
- Chambre à coucherInférieur9' 11" x 16' 3"Autre
- Chambre à coucherInférieur11' x 11'Autre
- Chambre à coucherInférieur11' x 11'Autre
- Salle de bainsInférieur5' x 12' 5"Autre
- Salle de lavageInférieur5' 3" x 6' 11"Autre
- Salle familialeSupérieur16' 9" x 19' 2"Autre
- Cave / chambre froideSupérieur9' x 9'Autre
- Cave / chambre froideSupérieur4' x 5'Autre
- Chambre à coucherSupérieur10' 11" x 16' 3"Autre
- Chambre à coucherSupérieur10' x 12' 3.9"Autre
- Salle de bainsSupérieur4' 11" x 8' 11"Autre
- Chambre à coucherSupérieur10' 8" x 12' 3.9"Autre
- RangementSupérieur11' x 18'Autre
Agents de cette inscription
Demandez plus d’infos
Demandez plus d’infos
Emplacement
79 Lynx Meadows Drive NW, Calgary, Alberta, T3L 2L9 Canada
Autour de cette propriété
En savoir plus au sujet du quartier et des commodités autour de cette résidence.
Demander de l’information sur le quartier
En savoir plus au sujet du quartier et des commodités autour de cette résidence
Demander maintenantCalculatrice de versements hypothécaires
- $
- %$
- %
- Capital et intérêts 0
- Impôt foncier 0
- Frais de copropriété 0

