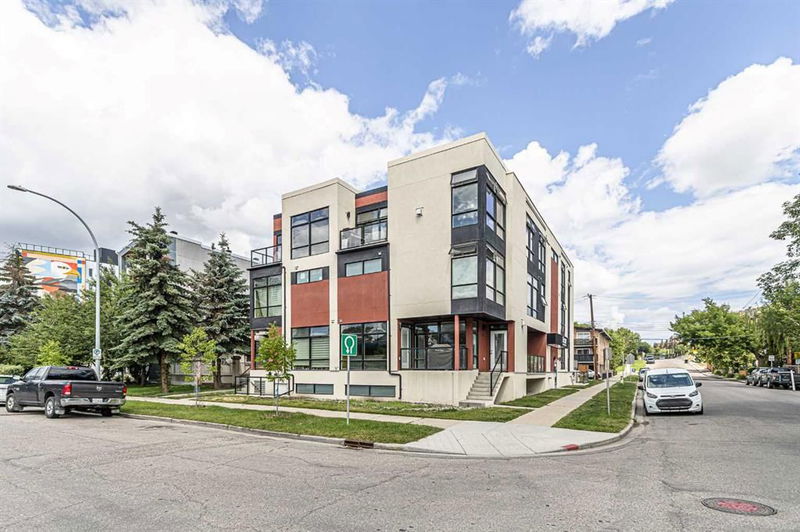Caractéristiques principales
- MLS® #: A2144800
- ID de propriété: SIRC1956115
- Type de propriété: Résidentiel, Condo
- Aire habitable: 1 199,78 pi.ca.
- Construit en: 2008
- Chambre(s) à coucher: 2
- Salle(s) de bain: 2
- Stationnement(s): 1
- Inscrit par:
- CIR Realty
Description de la propriété
Discover the perfect blend of size, location, and affordability in this exquisite residence that will fulfill all your desires. This remarkable two-level condo spans an impressive 1,235 square feet, is meticulously designed and offers 2 bedrooms, 2 bathrooms and secured underground parking. As you step inside, you will be greeted by an inviting atmosphere adorned with luxury vinyl plank flooring that graces the main level, creating a seamless flow throughout. The neutral color palette and large windows infuse the space with natural light, enhancing the ambiance of every room. Prepare to be captivated by the kitchen, a culinary haven that showcases granite counters, stainless steel appliances, a captivating slate tile backsplash, elegant wood cabinetry, a convenient double sink, a breakfast bar, and a fully stocked pantry. The spacious living area beckons you to unwind and immerse yourself in entertainment with the built-in surround sound speakers, while the expansive back patio terrace offers a haven for relaxation during the summer months. Fire up the gas-equipped BBQ and create cherished memories with friends and loved ones. For larger gatherings, a communal outdoor space above provides the perfect venue for unforgettable get-togethers. Completing the main level is a thoughtfully designed second bedroom, accompanied by an adjacent bathroom that is perfect for accommodating visiting guests. Ample storage options, including under-stair storage and a generous entry closet with stacking laundry facilities, ensure a clutter-free living environment. Venture to the top level, where you will discover the primary room, an oasis of tranquility and comfort. This spacious retreat offers abundant space for a king-sized bed, while the walk-through closet with organizers adds a touch of sophistication to your daily routine. The en-suite bathroom is a sanctuary of relaxation, featuring a separate jet tub and shower for your utmost indulgence. Nestled within a boutique building, this residence offers unparalleled convenience, with easy access to a multitude of amenities, parks, playgrounds, scenic river pathways, and the bustling downtown office core. Welcome to a lifestyle that effortlessly combines elegance, functionality, and proximity to everything you desire. Your search for the perfect home ends here.
Pièces
- TypeNiveauDimensionsPlancher
- Chambre à coucher principaleInférieur13' 9.6" x 14' 6"Autre
- Chambre à coucherPrincipal9' 6.9" x 10'Autre
- SalonPrincipal11' x 16' 3.9"Autre
- CuisinePrincipal8' 6.9" x 10' 2"Autre
- Salle à mangerPrincipal8' 11" x 10' 6"Autre
- Salle de bainsPrincipal5' 6.9" x 7' 9"Autre
- Salle de bain attenanteInférieur9' 9" x 10' 9.9"Autre
- Salle de lavagePrincipal8' 9.6" x 7' 8"Autre
Agents de cette inscription
Demandez plus d’infos
Demandez plus d’infos
Emplacement
41 6 Street NE #103, Calgary, Alberta, T2E 8H7 Canada
Autour de cette propriété
En savoir plus au sujet du quartier et des commodités autour de cette résidence.
Demander de l’information sur le quartier
En savoir plus au sujet du quartier et des commodités autour de cette résidence
Demander maintenantCalculatrice de versements hypothécaires
- $
- %$
- %
- Capital et intérêts 0
- Impôt foncier 0
- Frais de copropriété 0

