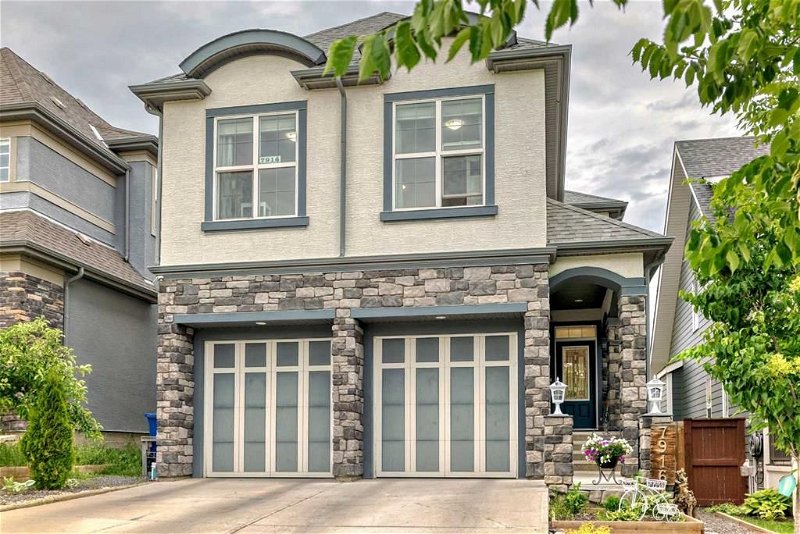Caractéristiques principales
- MLS® #: A2145005
- ID de propriété: SIRC1956103
- Type de propriété: Résidentiel, Maison
- Aire habitable: 2 468,10 pi.ca.
- Construit en: 2014
- Chambre(s) à coucher: 3+2
- Salle(s) de bain: 3+1
- Stationnement(s): 4
- Inscrit par:
- Real Estate Professionals Inc.
Description de la propriété
Welcome to your WALKOUT dream home in the heart of the highly sought-after Mahogany with over 3300 sq ft living space boasting five bedrooms and 3 1/2 bath. This stunning property boasts an inviting open floor plan. Step inside and be greeted by a spacious foyer, living room is flooded with natural light, enjoy your gourmet kitchen with high-end appliances with high quality -quarts counter tops combines functionality and elegance offering a very spacious and efficient layout for cooking and entertaining, a sleek dining area is great for hosting friends and family. in a cozy living space with a unique feature wall and fireplace, The main level also includes a balcony off the kitchen, perfect for enjoying your morning coffee or evening relaxation. Head upstairs to discover a serene primary bedroom with a luxurious 5-piece ensuite, with a tub, dual sinks, and a glass-enclosed shower and a great walk in closet, offering a spa-like experience at home. The upper level also includes two additional generously-sized bedrooms, perfect for family members or guests, and a well-appointed full bathroom that provides ample space and modern finishes. A versatile spacious bonus room offers endless possibilities for use as a home office, playroom, or media center, while the upper-level laundry room adds a layer of convenience to your daily routines. The fully finished walk-out basement highlights BIG sunshine windows , allowing ample natural lights , plus 9 foot ceiling, The basement also features two good size bedrooms and a full bath. The family room is bright with natural light coming from the large windows. The backyard is fully fenced and has a large deck great for family gatherings . This home comes with a permanent LED lighting, that is fully adjustable. An easy few minutes walk to the Community Rec Center. Enjoy exclusive access to Mahogany's clubhouse and pristine lake , perfect for swimming, paddling, and fishing in the summer, and ice skating in the winter. great walking paths boasting unbeatable views , multiple playgrounds for kids. The neighborhood is conveniently located near all essential amenities, including shopping, dining, schools, and recreational facilities. Experience the family friendly lakeside living with the best of Mahogany living with unparalleled comfort, style, and community charm.
Pièces
- TypeNiveauDimensionsPlancher
- Salle à mangerPrincipal12' x 10' 11"Autre
- SalonPrincipal13' 5" x 17'Autre
- CuisinePrincipal14' 8" x 11' 3"Autre
- Garde-mangerPrincipal5' 3.9" x 4' 11"Autre
- VestibulePrincipal3' 11" x 10' 6.9"Autre
- Salle de bainsPrincipal4' 11" x 5'Autre
- Salle à mangerPrincipal10' 9.6" x 10'Autre
- EntréePrincipal4' 6.9" x 5' 9"Autre
- Chambre à coucherInférieur12' 9.6" x 9' 8"Autre
- Chambre à coucherInférieur11' 11" x 9' 11"Autre
- Salle de bainsInférieur5' 6" x 9' 11"Autre
- Salle de lavageInférieur8' 3" x 5' 6.9"Autre
- Pièce bonusInférieur18' 5" x 13' 6"Autre
- Chambre à coucher principaleInférieur14' 5" x 14'Autre
- Salle de bain attenanteInférieur11' 9" x 10' 2"Autre
- Penderie (Walk-in)Inférieur6' 3.9" x 10' 2"Autre
- Salle polyvalenteSous-sol11' 3.9" x 10' 3.9"Autre
- Salle à mangerSous-sol11' 3" x 6' 11"Autre
- CuisineSous-sol3' 9" x 9' 9"Autre
- Penderie (Walk-in)Sous-sol3' 11" x 7' 9"Autre
- Chambre à coucherSous-sol12' 9.6" x 10' 6"Autre
- Chambre à coucherSous-sol11' 8" x 10' 3"Autre
- Salle de bainsSous-sol4' 11" x 7' 9.9"Autre
Agents de cette inscription
Demandez plus d’infos
Demandez plus d’infos
Emplacement
7916 Masters Boulevard SE, Calgary, Alberta, T3M 2B5 Canada
Autour de cette propriété
En savoir plus au sujet du quartier et des commodités autour de cette résidence.
Demander de l’information sur le quartier
En savoir plus au sujet du quartier et des commodités autour de cette résidence
Demander maintenantCalculatrice de versements hypothécaires
- $
- %$
- %
- Capital et intérêts 0
- Impôt foncier 0
- Frais de copropriété 0

