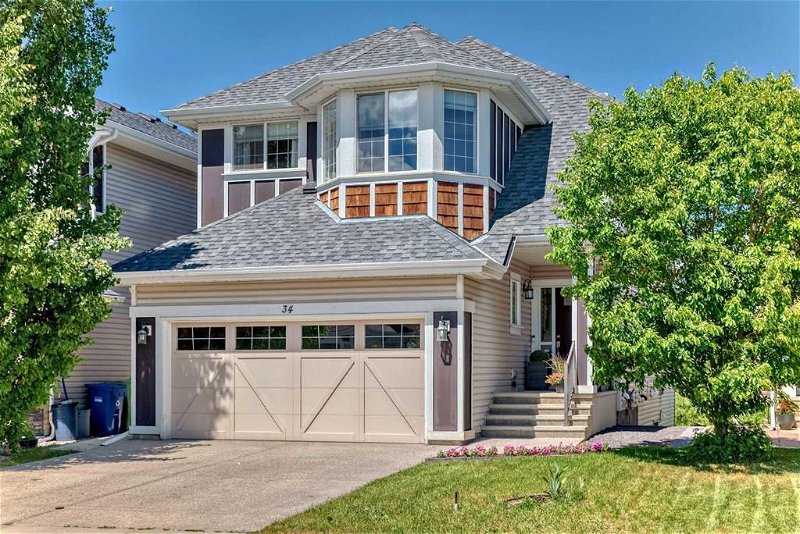Caractéristiques principales
- MLS® #: A2145242
- ID de propriété: SIRC1956065
- Type de propriété: Résidentiel, Maison
- Aire habitable: 2 152 pi.ca.
- Construit en: 2014
- Chambre(s) à coucher: 3+1
- Salle(s) de bain: 3+1
- Stationnement(s): 4
- Inscrit par:
- Grand Realty
Description de la propriété
This Jayman built home is a hidden gem, centrally located in Auburn Bay with
one of the best locations in this coveted community! The spacious floor plan
features over 2,900 SQFT of living space including the legal basement suite on
the lower walkout level. What sets this house apart is the location in Auburn Bay;
backing onto a large treed park with pond and water fountains, you can enjoy
one of the nicest backyard views in the community. Centrally located, you are
within a 10 min walk to the awesome Auburn House, with beach and clubhouse
amenities, three schools, the Calgary Co-op and all the restaurants and services,
as well as several playgrounds and walking paths.
The newly built house has been kept in pristine condition and comes complete
with all of the features and upgrades you want in your dream home, including
hardwood floors, 9’ ceilings in the basement and main floor, AC, and an
oversized (18’11” x 23’6”) double attached garage plus no need to change or
hang exterior lighting due to the newly installed Gemstone exterior lights. The
chef’s kitchen is complete with recently updated stainless steel appliances, a 5-
burner gas stovetop, double wall oven, silgranit sink, quartz & granite
countertops, full height cabinetry, eating bar, built-in bar fridge & wine rack, and a
walk-in pantry. The living and dining rooms feature a gas fireplace with mantle
and large windows which provide stunning views of the park and pond feature.
Upstairs, the master retreat features a glass surround shower, oversized soaker
tub, dual sinks, make-up vanity, water closet & double walk-in closets with
custom wood organizers. A large bonus room, laundry room with shelving, 4pc
bath & 2 additional bedrooms with ample closet space complete the 2nd floor.
Downstairs, the walkout basement was professionally developed as a legal
secondary basement suite. It comes complete with a large bedroom, 4pc
bathroom, stacking laundry, linen closet, living room & kitchen with newer
stainless steel appliances. The beautifully landscaped backyard has a spacious
deck with a gas line, covered patio area, garden with sprinkler setup & access to
the walking paths and parks. The whole house has been freshly painted and is
move in ready - call your favorite realtor today before it’s gone.
Pièces
- TypeNiveauDimensionsPlancher
- EntréePrincipal11' 2" x 5' 6.9"Autre
- SalonPrincipal14' 9" x 14' 3"Autre
- CuisinePrincipal13' 2" x 10' 8"Autre
- Salle à mangerPrincipal12' 9.9" x 11' 9.6"Autre
- VestibulePrincipal6' 5" x 5' 2"Autre
- Chambre à coucher principaleInférieur15' 9.6" x 11' 3.9"Autre
- Chambre à coucherInférieur12' 3.9" x 9' 5"Autre
- Chambre à coucherInférieur12' 9" x 9' 9.6"Autre
- Salle de lavageInférieur8' 9.9" x 5' 9.9"Autre
- Pièce bonusInférieur14' x 11' 8"Autre
- Salle familialeSous-sol13' 5" x 12' 3"Autre
- Cuisine avec coin repasSous-sol12' 3" x 10' 5"Autre
- Chambre à coucherSous-sol12' 9" x 11'Autre
- Salle de lavageSous-sol18' 2" x 7'Autre
- Salle de bainsPrincipal5' 9.6" x 4' 9.9"Autre
- Salle de bainsSous-sol12' x 5'Autre
- Salle de bainsInférieur11' 6.9" x 5'Autre
- Salle de bain attenanteInférieur13' 2" x 11' 9"Autre
- Salle de bainsSous-sol12' x 5'Autre
- AutrePrincipal12' x 9' 8"Autre
Agents de cette inscription
Demandez plus d’infos
Demandez plus d’infos
Emplacement
34 Auburn Springs Park SE, Calgary, Alberta, T3M 1Y4 Canada
Autour de cette propriété
En savoir plus au sujet du quartier et des commodités autour de cette résidence.
Demander de l’information sur le quartier
En savoir plus au sujet du quartier et des commodités autour de cette résidence
Demander maintenantCalculatrice de versements hypothécaires
- $
- %$
- %
- Capital et intérêts 0
- Impôt foncier 0
- Frais de copropriété 0

