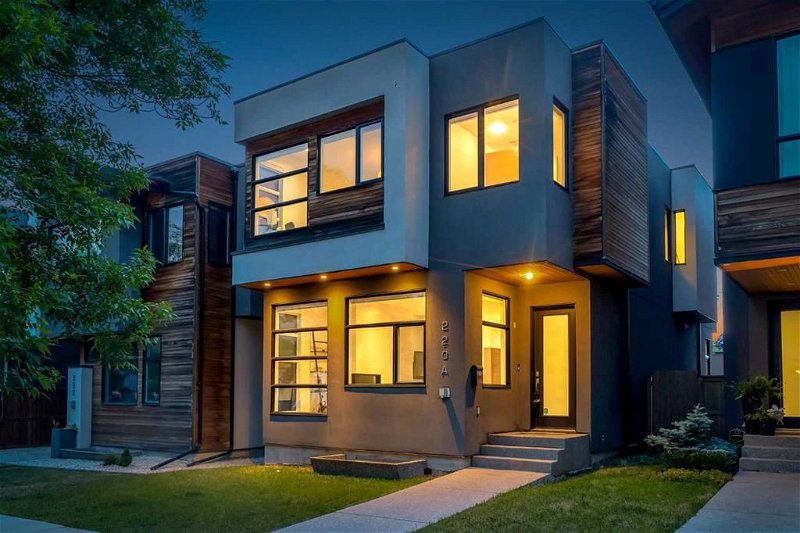Caractéristiques principales
- MLS® #: A2145290
- ID de propriété: SIRC1956064
- Type de propriété: Résidentiel, Maison
- Aire habitable: 2 230,91 pi.ca.
- Construit en: 2012
- Chambre(s) à coucher: 3+1
- Salle(s) de bain: 3+1
- Stationnement(s): 2
- Inscrit par:
- Real Broker
Description de la propriété
LOCATION, LOCATION, LOCATION | LUXURIOUS DESIGN | DETACHED DOUBLE CAR GARAGE | +2200 SQ FT | OPEN CONCEPT | FINISHED BASEMENT |
Welcome to your dream home in the heart of the vibrant and trendy Bridgeland community. This detached, two-storey masterpiece boasts luxurious design and is equipped with all the modern amenities you could desire. From the moment you step inside, you'll be captivated by the neutral color palette, abundant natural light streaming through large windows, and the elegant hardwood floors that run throughout the home.
As you enter, the stunning glass staircase wall immediately catches your eye, setting the tone for the sophistication that awaits. The inviting living space features a beautiful gas fireplace set against a tasteful tiled wall, perfect for cozy evenings. Adjacent to the living room is the chef-inspired kitchen, a culinary haven complete with a large pantry, gorgeous island, and a convenient sitting table ideal for entertaining while cooking. The kitchen also boasts built-in features including a microwave, gas range, and oven, ensuring you have everything you need at your fingertips. The dining room, bathed in natural light, offers the perfect spot to enjoy meals with family and friends.This main floor is completed with a stylish 2-piece bathroom and a spacious mudroom, providing easy access to the backyard.
Upstairs, a second large living space awaits, perfect for hosting guests or relaxing with family. Two generously sized bedrooms share a well-appointed 4-piece bathroom, while the conveniently located laundry room makes household chores a breeze. The primary bedroom is a true retreat, featuring a spacious walk-in closet and a luxurious 5-piece ensuite with dual sinks, a tiled shower, and a jetted tub.
The fully finished basement adds even more living space with a good-sized bedroom, a den, and a 3-piece bathroom. The expansive recreational area includes a stunning wet bar, perfect for entertaining, and ample room for storage.
Outside, the elegant stucco siding is complemented by beautiful composite, enhancing the home's curb appeal. The fully fenced backyard offers a large patio, ideal for outdoor gatherings, and a double car detached garage provides plenty of parking and storage space.
Living in Bridgeland means enjoying a community rich with amenities, including shopping areas, trendy stores and boutiques, cafes, restaurants, a train station, schools, and so much more. Plus, with its proximity to downtown and major roadways, this location offers unparalleled convenience.
Don't miss the chance to make this luxurious house your new home in one of the most sought-after neighborhoods. Come and experience the Bridgeland lifestyle for yourself!
Pièces
- TypeNiveauDimensionsPlancher
- Salle de bainsPrincipal5' x 4' 9.9"Autre
- Salle à mangerPrincipal9' 6.9" x 14' 3.9"Autre
- CuisinePrincipal19' x 16' 5"Autre
- SalonPrincipal19' 5" x 16' 5"Autre
- Chambre à coucher2ième étage14' 9" x 10' 9.6"Autre
- Chambre à coucher2ième étage14' 9" x 10' 2"Autre
- Chambre à coucher principale2ième étage21' 9.9" x 13'Autre
- Salle de bain attenante2ième étage19' 6" x 9' 3"Autre
- Salle de bains2ième étage5' 11" x 8' 5"Autre
- Pièce bonus2ième étage14' 9" x 14' 9.6"Autre
- Salle de lavage2ième étage6' 9" x 8' 6.9"Autre
- Penderie (Walk-in)2ième étage7' 5" x 10' 5"Autre
- Salle de bainsSous-sol6' x 9' 6"Autre
- CuisineSous-sol3' 8" x 9' 9.6"Autre
- Chambre à coucherSous-sol12' 9" x 9' 6"Autre
- BoudoirSous-sol12' 6.9" x 9' 6"Autre
- Salle de jeuxSous-sol16' 6" x 19' 3.9"Autre
- ServiceSous-sol9' 3" x 9' 6"Autre
Agents de cette inscription
Demandez plus d’infos
Demandez plus d’infos
Emplacement
220A 10 Street NE, Calgary, Alberta, T2E 4M1 Canada
Autour de cette propriété
En savoir plus au sujet du quartier et des commodités autour de cette résidence.
Demander de l’information sur le quartier
En savoir plus au sujet du quartier et des commodités autour de cette résidence
Demander maintenantCalculatrice de versements hypothécaires
- $
- %$
- %
- Capital et intérêts 0
- Impôt foncier 0
- Frais de copropriété 0

