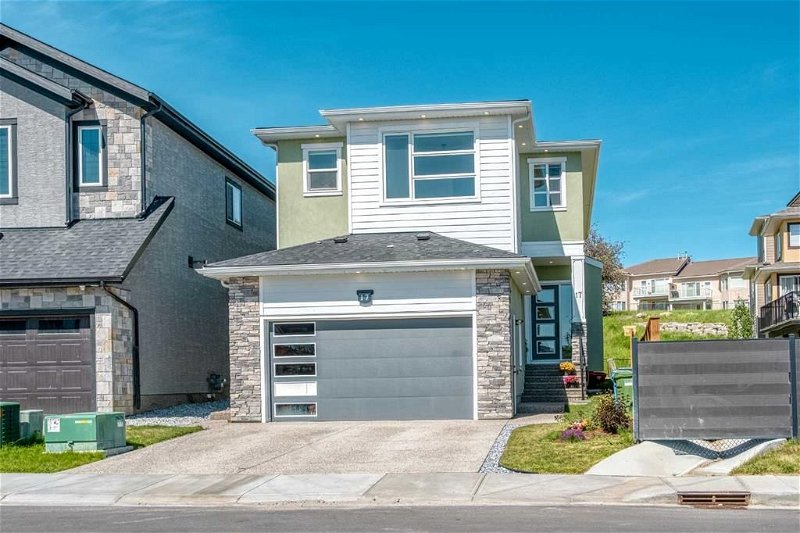Caractéristiques principales
- MLS® #: A2145078
- ID de propriété: SIRC1956058
- Type de propriété: Résidentiel, Maison
- Aire habitable: 2 824 pi.ca.
- Construit en: 2022
- Chambre(s) à coucher: 4+1
- Salle(s) de bain: 5+1
- Stationnement(s): 2
- Inscrit par:
- Jessica Chan Real Estate & Management Inc.
Description de la propriété
*OPEN HOUSE this SUN June 30 (2-4pm)*Discover this stunning custom-built 2 Storey Home in the desirable community of Hamptons Enclave, only 2 years old, boasting 4+1 Beds, 5.5 Baths, and 3959 sq. ft. of luxurious living space. Situated with no rear neighbors, green space behind and fronting onto the Park area, features a separate entrance for lower level.
| Sunny East facing Front Exposure
| 10 feet High ceiling on the Main & 9 feet ceiling on Upper Level
| 2 Ensuite Baths on the Upper Level & 1 Ensuite Bath in the Basement
| Newly Finished Basement
| Heated & Insulated Double Attached Garage
| ***CHECK OUT THE 3D VIRTUAL TOUR***|
Upon entering, you're welcomed by a spacious Foyer and 10 feet ceilings, and luxury engineering hardwood flooring throughout the Main floor. The Living room includes a mirrored feature wall that enhances the sense of space. The open layout seamlessly connects the Kitchen, Family room and Dining area. The gourmet Kitchen is equipped with a large center island with quartz countertops, an eating bar, stylish backsplash tiles, stainless steel appliances (electric cooktop, twin built-in ovens), and ample soft-closing cabinets. Adjacent is a convenient spice Kitchen with a gas stove, sink, and separate ventilation, ideal for cooking enthusiasts and large families. The formal Family room features an electric fireplace set, flowing into the Dining room and out to the Deck with a gas hookup, perfect for outdoor gatherings. The main floor also includes a Mudroom with built-in bench and closet, as well as a 4 pc Bath with quartz countertops and standing shower.
Upstairs, enjoy 9’ ceilings throughout. A Bonus room offers built-in counters and floating shelves, ideal for relaxation or work. The Master Retreat is spacious with a large walk-in closet featuring built-in drawers, and a luxurious 5 pc Ensuite with a double vanity, freestanding soaker tub, and steam shower. Three additional generously sized Bedrooms, one with a featured wall and walk-in closet with window with a 4 pc Ensuite. A 5 pc Bath and a convenient Laundry room with a sink complete this floor.
The newly finished Basement boasts a large Rec room suitable for a second Living and Dining area, a summer Kitchen with quartz counters, an eating bar, and built-in cabinets and drawers. The fifth Bedroom includes a walk-in closet with organizers and a 4 pc ensuite. A half Bath and a separate entrance to the front yard add to the basement's functionality.
Outside, enjoy the Landscaped Backyard overlooking green space, perfect for outdoor activities and relaxation.
The Hamptons offers an exceptional lifestyle with hiking trails, bicycle pathways, golfing, and natural surroundings right at your doorstep. Close to parks, public transportation, The Hamptons School, Tom Baines School, golf clubs, supermarkets, and with easy access to Stoney Trail, this location is ideal for families seeking convenience and tranquility.
Schedule your showing today and experience Hamptons living at its finest!
Pièces
- TypeNiveauDimensionsPlancher
- SalonPrincipal9' 9" x 11' 3"Autre
- Salle familialePrincipal12' 6.9" x 13' 9.9"Autre
- CuisinePrincipal10' 3" x 12' 9.9"Autre
- AutrePrincipal7' x 9' 8"Autre
- Salle à mangerPrincipal8' 9.9" x 11' 6.9"Autre
- Pièce bonusInférieur9' 6" x 10' 9.9"Autre
- Chambre à coucher principaleInférieur13' 3" x 13' 9.9"Autre
- Chambre à coucherInférieur12' 5" x 15' 3"Autre
- Chambre à coucherInférieur11' 5" x 12' 2"Autre
- Chambre à coucherInférieur10' 9.6" x 12' 2"Autre
- Salle de jeuxSous-sol16' 5" x 20' 9.6"Autre
- CuisineSous-sol8' 9.6" x 10' 2"Autre
- Chambre à coucherSous-sol9' 8" x 15' 9.9"Autre
- Salle de bain attenanteInférieur0' x 0'Autre
- Salle de bain attenanteInférieur0' x 0'Autre
- Salle de bainsInférieur0' x 0'Autre
- Salle de bainsPrincipal0' x 0'Autre
- Salle de bain attenanteSous-sol0' x 0'Autre
- Salle de bainsSous-sol0' x 0'Autre
Agents de cette inscription
Demandez plus d’infos
Demandez plus d’infos
Emplacement
17 Hampstead Mews NW, Calgary, Alberta, T3A 2Z5 Canada
Autour de cette propriété
En savoir plus au sujet du quartier et des commodités autour de cette résidence.
Demander de l’information sur le quartier
En savoir plus au sujet du quartier et des commodités autour de cette résidence
Demander maintenantCalculatrice de versements hypothécaires
- $
- %$
- %
- Capital et intérêts 0
- Impôt foncier 0
- Frais de copropriété 0

