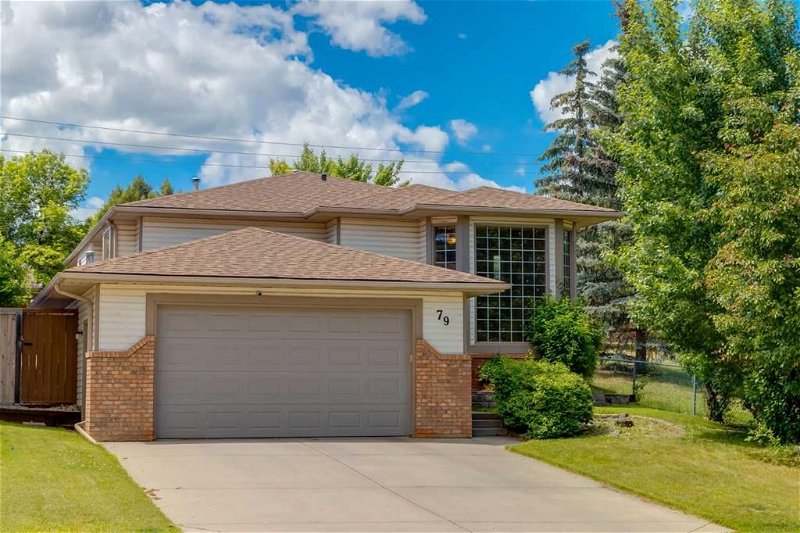Caractéristiques principales
- MLS® #: A2145318
- ID de propriété: SIRC1956054
- Type de propriété: Résidentiel, Maison
- Aire habitable: 1 539,38 pi.ca.
- Construit en: 1992
- Chambre(s) à coucher: 3+2
- Salle(s) de bain: 3
- Stationnement(s): 6
- Inscrit par:
- CIR Realty
Description de la propriété
This is your chance to live your best lake life in the incredibly sought after community of Sundance. This fully developed, move-in ready 3 level split is excellently located on a fantastic 6167 sq. foot lot w/only one next door neighbour as it sides onto a scenic treed park w/green space & playground. This charming home has tons of curb appeal & room for your guests vehicles with its extended driveway. You will feel right at home from the moment you walk into the naturally bright & inviting front foyer & sitting room thanks to the vaulted ceiling & light that streams in through the massive front bay windows. There’s plenty of storage thru-out including a walk-in front hall closet w/sliding door. Heading up the stairs you’ll pass by the dining area, ideal for dinner parties as it overlooks the sitting room &nleads into the heart of this home, the upgraded kitchen w/hardwood flooring running underfoot. The well-appointed kitchen boasts stainless steel appliances, central island with room for stools for quick meals, gorgeous quartz countertops, a large pantry & tons of room for your everyday dining table. The quaint living room flows from the kitchen & is a great for hanging out before or after dinner w/built-ins surrounding a gas fireplace, it also offers access to the sunny West facing yard & back deck so it’s perfect for BBQ’ing. You’ll love the convenience of main floor laundry & the ample sized primary suite with it’s large walk-in closet, 4 piece ensuite w/quartz countertop vanity, separate jacuzzi tub & shower stall. 2 great sized bedrooms & a 4 piece bath with vanity with quartz countertop complete this floor. The basement has a functional layout with a 3 piece bathroom, good sized 4th bedroom w/access to the large crawl space under the stairs, a welcoming family room w/access to storage & mechanical room as well as a massive gym space w/tucked away office that could also be utilized as a 5th bedroom if needed. The oversized double car garage can be accessed from both the entry level & the basement as well as a man door out to the side, & offers lots of storage space and room to tinker. This home is in an extremely convenient location w/easy access to a ton of amenities just mins away including grocery stores, restaurants, shopping, movie theatre, South Health Hospital and public transit. Sundance offers schools from K - 12, parks/playgrounds and neighbours onto Fish Creek Park which boasts numerous pathways, natural beauty and wildlife just mins from your new home. Commuters will love having Stoney, McLeod and Deerfoot Trails close by making your drive a breeze. Sundance residents get to enjoy the seriously stunning private lake which offers year-round fun & recreation opportunities such as picnics/bbq facilities, swimming, off shore fishing, boating/paddle boarding, all manner of sports like tennis, pickleball, basketball, volleyball, skating, hockey, tobogganing, outdoor chess/checker, great playgrounds and walking paths/loops. Make this house your home!
Pièces
- TypeNiveauDimensionsPlancher
- FoyerPrincipal7' 5" x 7' 3"Autre
- SalonPrincipal12' x 11'Autre
- Salle de bainsPrincipal8' 3.9" x 5' 9.6"Autre
- Salle de bain attenantePrincipal8' 3" x 8' 8"Autre
- Chambre à coucherPrincipal8' 3.9" x 10' 2"Autre
- Chambre à coucherPrincipal8' 6.9" x 10' 2"Autre
- Salle à mangerPrincipal9' 11" x 11' 6.9"Autre
- Salle familialePrincipal13' 9.9" x 14'Autre
- CuisinePrincipal14' 11" x 12' 3.9"Autre
- Chambre à coucher principalePrincipal11' 11" x 15' 11"Autre
- Salle de bainsSupérieur7' x 7' 9.9"Autre
- Chambre à coucherSupérieur8' 11" x 13' 9"Autre
- Chambre à coucherSupérieur28' 9" x 18' 5"Autre
- Salle de jeuxSupérieur21' 9.9" x 15' 6.9"Autre
Agents de cette inscription
Demandez plus d’infos
Demandez plus d’infos
Emplacement
79 Sunlake Way SE, Calgary, Alberta, T2X 3E4 Canada
Autour de cette propriété
En savoir plus au sujet du quartier et des commodités autour de cette résidence.
Demander de l’information sur le quartier
En savoir plus au sujet du quartier et des commodités autour de cette résidence
Demander maintenantCalculatrice de versements hypothécaires
- $
- %$
- %
- Capital et intérêts 0
- Impôt foncier 0
- Frais de copropriété 0

