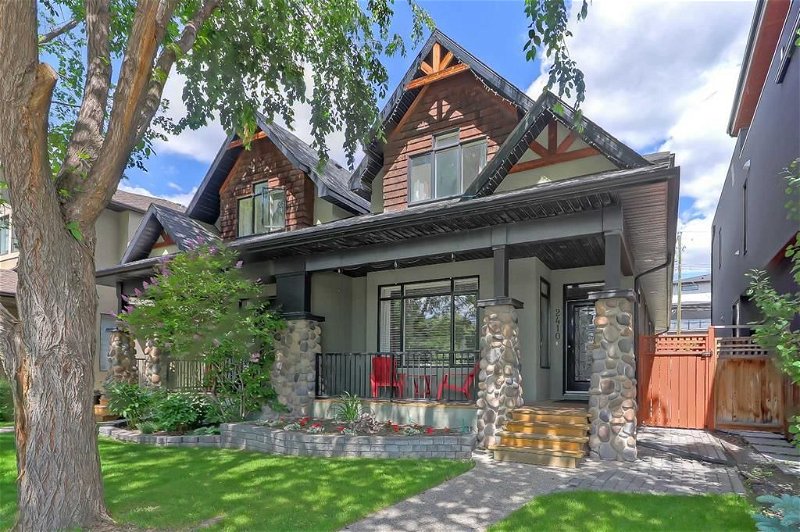Caractéristiques principales
- MLS® #: A2144437
- ID de propriété: SIRC1956050
- Type de propriété: Résidentiel, Autre
- Aire habitable: 2 057,79 pi.ca.
- Construit en: 2002
- Chambre(s) à coucher: 3+1
- Salle(s) de bain: 3+1
- Stationnement(s): 2
- Inscrit par:
- RE/MAX House of Real Estate
Description de la propriété
*VISIT MULTIMEDIA LINK FOR FULL DETAILS & FLOORPLANS!* Charming oversized semi-detached infill on an EXTRA-DEEP, heavily treed lot on a quiet street in West Hillhurst! Mature trees, complete landscaping, stone pillars, and a classic front porch provide a wonderful welcome to this classic home, all within walking distance of nearby parks, shops, amenities, and transit. The extra-deep lot makes this home larger than your typical infill and boasts a generous backyard space. Quality-built in an elegant and timeless style, this home features numerous upgrades, including 3x fireplaces, elevated and vaulted ceilings, hardwood flooring, and numerous built-ins. A three-way fireplace w/ stone surround serves as an elegant divider to the front living room and formal dining room. At the rear of the home, an extra-large kitchen boasts an enormous peninsula w/ eating space for up to 6 people, perfect for entertaining! Upgrades include a newly painted white kitchen w/ granite counters, s/s appliances, under-cabinet lighting, and a built-in wine rack. Plentiful cabinetry and a large corner pantry offer tons of storage space for food and dishware. Featuring a corner gas fireplace, the sizeable rear flex room makes a great dining nook, family room, or even a home office space. The large formal mud room w/ a coat closet keeps coats and shoes out of sight. Upstairs, 3 windows plus a skylight flood the upper level in natural light. Hardwood floors extend up the stairs and into all 3 bedrooms. The primary bedroom features soaring vaulted ceilings, a gas fireplace, built-ins, and a sizeable walk-in closet. The bright 4pc ensuite has a one-of-a-kind vanity w/ built-in upper cabinets and drawers, tile floors, a jetted tub, and a fully tiled shower with a glass enclosure. Both additional upper bedrooms feature vaulted ceilings and offer quick access to the main 4pc bath w/ a tiled tub/shower. The formal laundry room features tile floors, built-in cabinetry, and a laundry sink for ultimate convenience. The fully-developed basement features an enormous bedroom, a 3pc bath, extra laundry hookups, and lots of storage. The large recreation room features a built-in media unit and makes for a great theatre area. The extra-deep lot provides a sizeable backyard w/ a wooden patio, a concrete walk, established planters, a newly stained fence, and quick access to the double detached garage. West Hillhurst is favoured by families and professionals alike thanks to its proximity to Downtown, U of C, and both the Foothills and Children’s Hospitals. Just a short bike ride or walk to the Bow River pathways, shops, parks, schools, and all that Kensington has to offer, this is a choice inner-city location!
Pièces
- TypeNiveauDimensionsPlancher
- SalonPrincipal14' x 11' 6"Autre
- CuisinePrincipal10' 6.9" x 15' 5"Autre
- Salle à mangerPrincipal10' 9.6" x 10' 9"Autre
- BoudoirPrincipal12' 3.9" x 14'Autre
- Chambre à coucher principaleInférieur15' x 17' 6.9"Autre
- Chambre à coucherInférieur9' 6.9" x 13' 3"Autre
- Chambre à coucherInférieur9' 6.9" x 10' 5"Autre
- Chambre à coucherSupérieur15' 3.9" x 18' 8"Autre
- Salle de jeuxSupérieur15' 3.9" x 21'Autre
- Salle de bainsPrincipal0' x 0'Autre
- Salle de bainsSous-sol0' x 0'Autre
- Salle de bainsInférieur0' x 0'Autre
- Salle de bain attenanteInférieur0' x 0'Autre
Agents de cette inscription
Demandez plus d’infos
Demandez plus d’infos
Emplacement
2410 7 Avenue NW, Calgary, Alberta, T2N 1A2 Canada
Autour de cette propriété
En savoir plus au sujet du quartier et des commodités autour de cette résidence.
Demander de l’information sur le quartier
En savoir plus au sujet du quartier et des commodités autour de cette résidence
Demander maintenantCalculatrice de versements hypothécaires
- $
- %$
- %
- Capital et intérêts 0
- Impôt foncier 0
- Frais de copropriété 0

