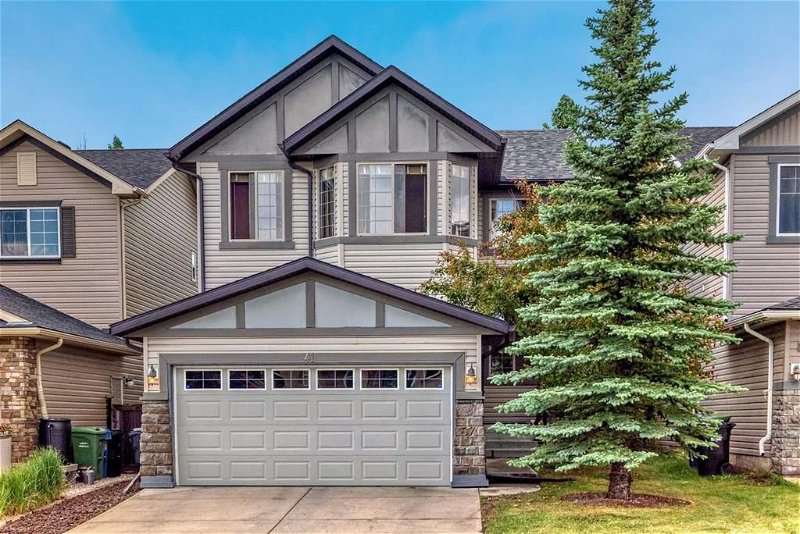Caractéristiques principales
- MLS® #: A2143777
- ID de propriété: SIRC1956034
- Type de propriété: Résidentiel, Maison
- Aire habitable: 1 982,40 pi.ca.
- Construit en: 2006
- Chambre(s) à coucher: 4+1
- Salle(s) de bain: 3+1
- Stationnement(s): 4
- Inscrit par:
- Greater Property Group
Description de la propriété
This stunning 2-storey home with a fully finished walkout basement is perfect for families seeking comfort and convenience. Meticulously maintained, the residence features 5 bedrooms, including one that can easily be converted into a large bonus room by removing the partition wall, and 3.5 bathrooms, total offering over 2700sqft space for everyone.
Upon entering, you'll be greeted by the luxury of 9' ceilings on the main floor, creating an open and airy atmosphere. Just to the right of the entrance, you'll find a versatile open office, ideal for working from home or managing household tasks. The open concept kitchen is a chef's dream, boasting granite counters and upgraded cabinetry that provide both functionality and elegance. Central air conditioning ensures a comfortable living environment year-round, while the plush SmartStrand Silk carpet on the second floor adds an extra layer of comfort.
The home has been freshly painted in 2024, enhancing its pristine condition. One of the standout features is the oversized deck, which offers a perfect space for outdoor entertaining or relaxing, with stairs leading to the sun-drenched, south-facing backyard. Recent updates provide peace of mind, including a new roof, new vinyl siding on the west side, and new eavestrough all completed in 2021. Additional updates include a radon mitigation system installed in 2020 and a new hot water tank in 2019, ensuring the home is not only beautiful but also safe and efficient.
Located just steps away from the serene Fish Creek Park, this home offers an exceptional lifestyle with easy access to nature trails and outdoor activities. Families will appreciate the proximity to Dr. Freda Miller K-5 School and Marshall Springs Middle School, with the top-ranked Glenmore Christian Academy (K-9) just a 4-minute drive away. Additionally, the convenience of being only 7 minutes away from Costco and other shopping areas adds to the home's appeal. Convenient access to Stoney Trail ensures that you can easily reach other parts of the city, enhancing the home's prime location.
41 Everbrooke Drive is not just a house; it’s a home designed for living and creating memories. It perfectly blends modern amenities with thoughtful updates and a location that caters to all your family’s needs. Don’t miss this opportunity to make this exceptional property your new home.
Pièces
- TypeNiveauDimensionsPlancher
- Salle de bainsPrincipal4' 8" x 4' 9.9"Autre
- BoudoirPrincipal9' 11" x 10'Autre
- Salle à mangerPrincipal9' x 10' 9.6"Autre
- SalonPrincipal14' 11" x 13' 9.6"Autre
- Cuisine avec coin repasPrincipal12' 6" x 11' 3"Autre
- Chambre à coucher principaleInférieur14' 11" x 12' 8"Autre
- Salle de bain attenanteInférieur5' x 11'Autre
- Penderie (Walk-in)Inférieur5' 9" x 5' 8"Autre
- Chambre à coucherInférieur9' 11" x 10' 3.9"Autre
- Chambre à coucherInférieur10' 2" x 9' 11"Autre
- Salle de bainsInférieur8' 6.9" x 4' 11"Autre
- Chambre à coucherInférieur7' 3.9" x 12' 9.6"Autre
- Salle polyvalenteInférieur14' 9.6" x 10' 3"Autre
- Chambre à coucherSous-sol8' 9.9" x 11' 11"Autre
- Salle de bainsSous-sol9' 2" x 5' 5"Autre
- VestibulePrincipal10' 9.9" x 5' 8"Autre
- Salle de jeuxSous-sol14' 3.9" x 25' 8"Autre
Agents de cette inscription
Demandez plus d’infos
Demandez plus d’infos
Emplacement
41 Everbrook Drive SW, Calgary, Alberta, T2Y0A4 Canada
Autour de cette propriété
En savoir plus au sujet du quartier et des commodités autour de cette résidence.
Demander de l’information sur le quartier
En savoir plus au sujet du quartier et des commodités autour de cette résidence
Demander maintenantCalculatrice de versements hypothécaires
- $
- %$
- %
- Capital et intérêts 0
- Impôt foncier 0
- Frais de copropriété 0

