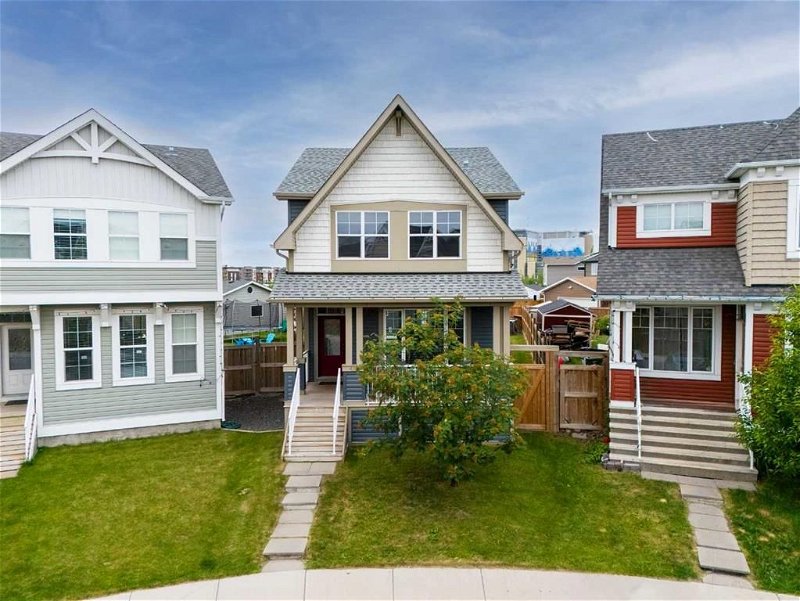Caractéristiques principales
- MLS® #: A2145133
- ID de propriété: SIRC1956019
- Type de propriété: Résidentiel, Maison
- Aire habitable: 1 736,25 pi.ca.
- Construit en: 2013
- Chambre(s) à coucher: 3+1
- Salle(s) de bain: 3+1
- Stationnement(s): 4
- Inscrit par:
- CIR Realty
Description de la propriété
WELCOME TO THE LAKE LIFE! Take advantage of four-season lake living with beaches and club house facilities exclusive to residents of Auburn Bay. Enjoy sports courts, nearby shops, restaurants & so much more!
This home is LIKE BRAND NEW - plus SO MANY UPGRADES!! Move in and start enjoying the lifestyle now with nothing left to do but enjoy this gorgeous home. With over 2,400 square feet of developed living space this home offers three bedrooms upstairs along with a five-piece ensuite and a comfy bonus room. The developed basement provides a fourth bedroom and additional family room and recreational space.
Enjoy your morning coffee and watch the sun rise on the front verandah. Walk in the front door & enjoy 9 ft ceilings on the main. The open concept living room, kitchen & dining area turns your home into a great gathering place for friends and family. Natural light flows from front to back. Transition directly out to your oasis in the massive southwest facing backyard! With all three levels fully developed this home provides space for a large family.
Property highlights include large windows throughout, a spacious kitchen with full-height cabinetry including a built-in pantry, sleek quartz counters, stainless steel appliances, tall ceilings, luxury vinyl plank flooring, upgraded lighting, AIR CONDITIONING and best of all a massive backyard with an oversized and heated THREE CAR GARAGE.
Explore endless options for retail therapy via dozens of popular restaurants, shops and boutiques within Auburn Station’s retail hub and nearby Seton’s Urban Development. Seton’s Urban District offers easy access to everything you’ll need for work, shopping, home decor, entertainment, education, health and fitness.
With easy access to Deerfoot and Stoney Trail, Auburn Bay offers everything you could want in a community & more. Don’t miss out on this spectacular home and come live the lake life today!
Pièces
- TypeNiveauDimensionsPlancher
- SalonPrincipal14' 11" x 13'Autre
- CuisinePrincipal20' 9.6" x 12' 5"Autre
- Salle à mangerPrincipal9' 3" x 14' 9.9"Autre
- Salle de bainsPrincipal5' x 5' 3"Autre
- Chambre à coucher principaleInférieur11' 6.9" x 13'Autre
- Pièce bonusInférieur10' 9" x 10' 9.9"Autre
- Chambre à coucherInférieur11' 2" x 9' 5"Autre
- Chambre à coucherInférieur10' 9" x 9' 3.9"Autre
- Salle de bain attenanteInférieur11' 2" x 7' 9.9"Autre
- Salle de bainsInférieur4' 11" x 7' 9"Autre
- Chambre à coucherSupérieur10' x 11' 8"Autre
- Salle de bainsSupérieur9' 5" x 5' 9"Autre
- Salle familialeSupérieur18' 11" x 17' 8"Autre
- ServiceSupérieur11' 5" x 6'Autre
Agents de cette inscription
Demandez plus d’infos
Demandez plus d’infos
Emplacement
450 Auburn Crest Way SE, Calgary, Alberta, T3M 1P9 Canada
Autour de cette propriété
En savoir plus au sujet du quartier et des commodités autour de cette résidence.
Demander de l’information sur le quartier
En savoir plus au sujet du quartier et des commodités autour de cette résidence
Demander maintenantCalculatrice de versements hypothécaires
- $
- %$
- %
- Capital et intérêts 0
- Impôt foncier 0
- Frais de copropriété 0

