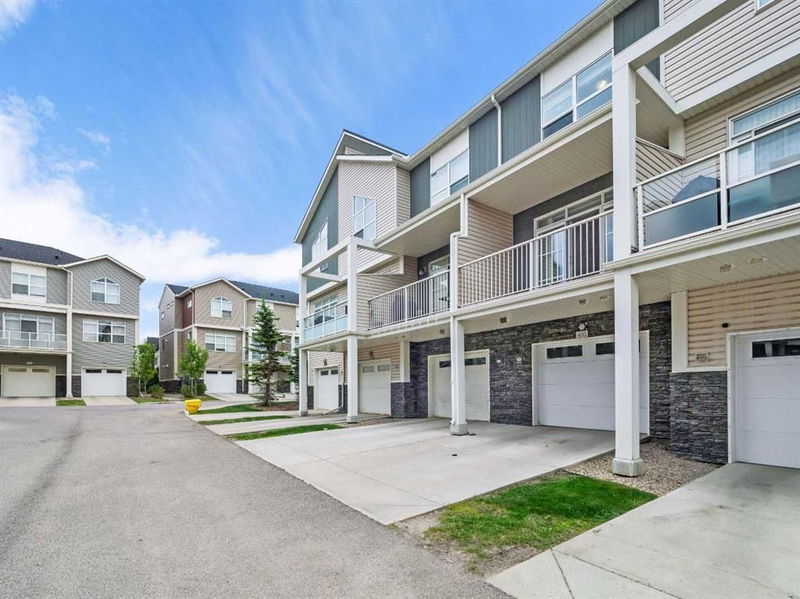Caractéristiques principales
- MLS® #: A2144926
- ID de propriété: SIRC1954473
- Type de propriété: Résidentiel, Condo
- Aire habitable: 1 284 pi.ca.
- Construit en: 2013
- Chambre(s) à coucher: 2
- Salle(s) de bain: 2+1
- Stationnement(s): 2
- Inscrit par:
- Royal LePage Mission Real Estate
Description de la propriété
Check out the low condo fees in this well kept townhome with front drive garage in Redstone! Close to all amenities, this is currently the best priced unit on the market. If you are an investor, downsizer, or first time homeowner, this property is bound to tick off all of the boxes on your favourites list. Upon stepping into this impeccably maintained unit, you're greeted by a sense of pride of ownership. Upon entry, the lower level provides plenty of options such as a work out room, a children's play space, or a home office that also boasts a 2 piece bathroom. With easy proximity to all major routes, including the ring road, this residence offers easy access to a host of amenities. Inside, The main level features a cozy living room leading to a generously sized balcony, with the dining room leading to a breakfast bar. The kitchen provides tons of countertop space and ample cupboards for all of your culinary needs and stainless steel appliances. The upper level features a primary bedroom with a large closet, 4 piece ensuite and soaring ceilings. Natural light floods the space through large windows giving a feeling of grandeur. The upper level bathroom is super tidy and well appointed with tile backsplash around the counter area. Enjoy the upper level laundry room, and never haul clothes a flight of stairs again. With its proximity to Cross Iron Mills, Costco, major roadways, and public transit, this residence offers unparalleled convenience at a very competitive price. Don't sleep on this one, it will not last.
Pièces
- TypeNiveauDimensionsPlancher
- Salon2ième étage13' 9.6" x 13' 6.9"Autre
- Cuisine2ième étage9' 8" x 13' 9.6"Autre
- Salle à manger2ième étage7' 3.9" x 11' 6"Autre
- Salle de lavage3ième étage3' x 5'Autre
- ServiceSupérieur2' 6" x 5' 9.9"Autre
- FoyerSupérieur7' 9.9" x 10' 9"Autre
- Chambre à coucher principale3ième étage10' 2" x 10' 8"Autre
- Chambre à coucher3ième étage7' 9.6" x 13' 9.6"Autre
- Salle de bain attenante3ième étage4' 11" x 7' 6"Autre
- Salle de bainsSupérieur2' 9.9" x 6' 6"Autre
- Salle de bains3ième étage4' 11" x 7' 6.9"Autre
Agents de cette inscription
Demandez plus d’infos
Demandez plus d’infos
Emplacement
410 Redstone View NE, Calgary, Alberta, T3N 0M9 Canada
Autour de cette propriété
En savoir plus au sujet du quartier et des commodités autour de cette résidence.
Demander de l’information sur le quartier
En savoir plus au sujet du quartier et des commodités autour de cette résidence
Demander maintenantCalculatrice de versements hypothécaires
- $
- %$
- %
- Capital et intérêts 0
- Impôt foncier 0
- Frais de copropriété 0

