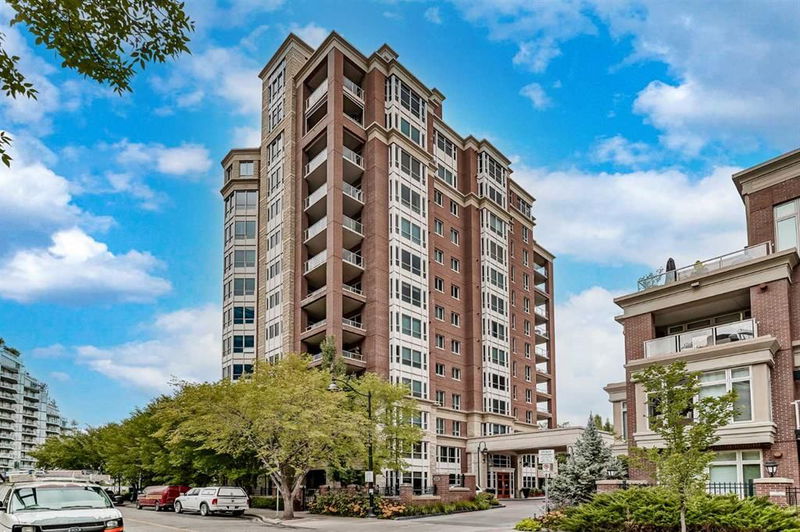Caractéristiques principales
- MLS® #: A2142695
- ID de propriété: SIRC1954468
- Type de propriété: Résidentiel, Condo
- Aire habitable: 1 396 pi.ca.
- Construit en: 2002
- Chambre(s) à coucher: 2
- Salle(s) de bain: 2
- Stationnement(s): 1
- Inscrit par:
- eXp Realty
Description de la propriété
Presenting an exquisite contemporary masterpiece within Eau Claire's esteemed PRINCETON HALL, this stunning 2-bedroom, 2-bathroom condo boasts elevated living. With its lofty ceilings and an encompassing ground-level patio, it embodies modern elegance. Encompassing 1,396 square feet of opulent space, this remarkable condo showcases an illuminated open layout graced by tray ceilings in every room, an in-suite laundry room, expansive floor-to-ceiling windows bathing the interiors in natural light, and stylish shutter-style window coverings. The ambiance is further enhanced by rich solid hardwood flooring and the convenience of a central vacuum system. The pièce de résistance is the panoramic view offered by the vast wrap-around patio, overlooking the picturesque Bow River Pathway and the iconic Peace Bridge. Nestled within the coveted Princeton Hall, a pinnacle of luxury in Eau Claire, the residence grants access to 5-star amenities. These include a 24-hour concierge service, a grand two-story furnished lobby, a contemporary fitness center with a rejuvenating steam room, a temperature-controlled wine cellar with an elegant tasting room, a well-appointed boardroom, visitor parking, and even an on-site car wash. This specific unit offers the added benefit of an underground heated titled parking stall, ensuring both comfort and security. The upscale kitchen is a culinary haven, equipped with top-tier appliances including a SubZero fridge, a new dishwasher, and a new gas cooktop. Its oversized central island and thick granite countertops complement the space, while a dual basin stainless steel sink offers park views. Additional features include a built-in bar fridge and a high-end gas range. Elegance continues into the formal dining room and spacious living area, creating an inviting atmosphere for hosting gatherings. A two-way natural gas fireplace seamlessly connects these spaces and is shared with the remarkable second bedroom or den. The primary bedroom is a sanctuary, boasting an expansive walk-in closet and a full ensuite featuring a soaker tub and granite counters. Princeton Hall's prestige is unparalleled, positioned as one of the most distinguished and well-situated residential buildings in Western Canada. Temperature-controlled wine cellar and tasting room, car wash, fitness, and steam room, party room, wine room, and boardroom. 24-hour full-service concierge desk Adjacent to the Bow River Pathway and Prince's Island Park, and a mere five-minute stroll from Kensington, this location offers an array of culinary delights and charming cafes, including the likes of Hutch Café, Alforno Bakery, and Buchanan’s.
Pièces
- TypeNiveauDimensionsPlancher
- EntréePrincipal7' 3.9" x 5' 2"Autre
- Salle de lavagePrincipal9' 6" x 5' 6.9"Autre
- SalonPrincipal21' 6" x 12' 6"Autre
- Salle à mangerPrincipal14' 11" x 8' 9"Autre
- CuisinePrincipal14' 11" x 9' 11"Autre
- Chambre à coucher principalePrincipal13' 8" x 12' 6"Autre
- Chambre à coucherPrincipal13' x 11' 9.6"Autre
- Salle de bain attenantePrincipal9' 8" x 8' 6"Autre
- Salle de bain attenantePrincipal11' 6.9" x 5' 8"Autre
Agents de cette inscription
Demandez plus d’infos
Demandez plus d’infos
Emplacement
690 Princeton Way SW #101, Calgary, Alberta, T2P5J9 Canada
Autour de cette propriété
En savoir plus au sujet du quartier et des commodités autour de cette résidence.
Demander de l’information sur le quartier
En savoir plus au sujet du quartier et des commodités autour de cette résidence
Demander maintenantCalculatrice de versements hypothécaires
- $
- %$
- %
- Capital et intérêts 0
- Impôt foncier 0
- Frais de copropriété 0

