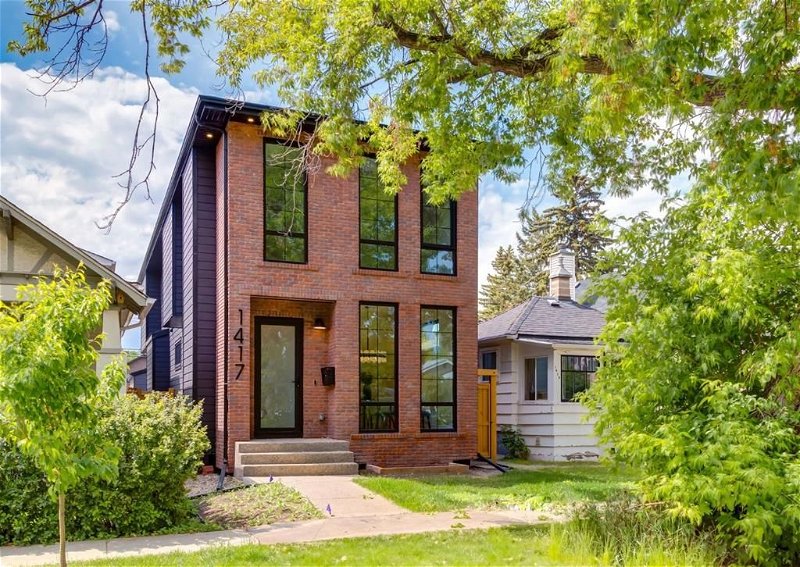Caractéristiques principales
- MLS® #: A2144302
- ID de propriété: SIRC1954467
- Type de propriété: Résidentiel, Maison
- Aire habitable: 2 415 pi.ca.
- Construit en: 2024
- Chambre(s) à coucher: 3+1
- Salle(s) de bain: 3+1
- Stationnement(s): 2
- Inscrit par:
- CIR Realty
Description de la propriété
Spectacular custom built residence situated on a rare 142 foot deep lot in the heart of NW Crescent Heights with 4 bedrooms, home gym, and versatile private dining room or home office. UNIQUE development by boutique developer, Vesta Ridge Custom Homes, this is the quality home you've been waiting for. Stunning architecture combined with Maxime Chin’s impeccable interior design choices. This custom residence stands out from the crowd with distinctive custom cabinetry, curved staircase, bold tile choices, wallpaper, and gorgeous lighting selections. Many upgrades throughout including tilt and turn windows, hydronic floor heat (3 zones), hot water on demand, full bed brick masonry, hardie board, engineered hardwood flooring, curbless showers, ICF foundation, central AC, dual zone furnace, level 5 flat painted ceilings, solid core 8 foot doors, and so much more! Chef’s kitchen with 66 inches of integrated refrigeration, quartz countertops, custom rift cut white oak cabinetry with curved shaker detailing, undercabinet lighting, and an amazing upholstered banquette! Tremendous storage space throughout including oversized mud room and full pantry. Retreat to the luxurious primary bedroom with built-in king bed seamlessly connected to an impressive walk-in closet, enjoy the ensuite boasting a deep soaker tub, terrazzo tile, heated floors & bench, separate water closet, and a steam shower. The lower level offers additional living space, comprising a spacious recreation room complete with a wet bar, a home gym, a fourth bedroom, and a guest bathroom. Fabulous WEST facing backyard with huge composite deck and private yard, fully landscaped and fenced with irrigation system. Completing this exceptional offering is a double car garage accessible via a PAVED lane. Walk to highly rated Rosedale School (K-9), Crescent Road, tennis courts, downtown, Bow River pathways, and Prince’s Island Park! ***Floor plans and a 3D tour are readily available, providing a glimpse into this dream home.***
Pièces
- TypeNiveauDimensionsPlancher
- Salle de bainsPrincipal5' 6.9" x 5' 3.9"Autre
- Coin repasPrincipal14' 11" x 6' 9.9"Autre
- Salle à mangerPrincipal14' 2" x 17' 9.6"Autre
- Salle à mangerPrincipal10' 2" x 6' 6.9"Autre
- FoyerPrincipal10' 2" x 6' 6.9"Autre
- CuisinePrincipal14' 11" x 11'Autre
- SalonPrincipal15' 3.9" x 16'Autre
- VestibulePrincipal6' 2" x 9' 5"Autre
- Salle de bainsInférieur5' 3.9" x 10' 8"Autre
- Salle de bain attenanteInférieur12' 3" x 10' 9.9"Autre
- Chambre à coucherInférieur10' 9" x 12' 5"Autre
- Chambre à coucherInférieur10' 9.9" x 16' 9.6"Autre
- Chambre à coucher principaleInférieur18' x 13'Autre
- Penderie (Walk-in)Inférieur18' x 6' 6.9"Autre
- Salle de bainsSupérieur5' 11" x 10' 9"Autre
- Chambre à coucherSupérieur11' 3.9" x 15' 2"Autre
- Salle de sportSupérieur10' x 15' 2"Autre
- Salle de jeuxSupérieur19' 9.9" x 15' 2"Autre
Agents de cette inscription
Demandez plus d’infos
Demandez plus d’infos
Emplacement
1417 3 Street NW, Calgary, Alberta, T2M2X9 Canada
Autour de cette propriété
En savoir plus au sujet du quartier et des commodités autour de cette résidence.
Demander de l’information sur le quartier
En savoir plus au sujet du quartier et des commodités autour de cette résidence
Demander maintenantCalculatrice de versements hypothécaires
- $
- %$
- %
- Capital et intérêts 0
- Impôt foncier 0
- Frais de copropriété 0

