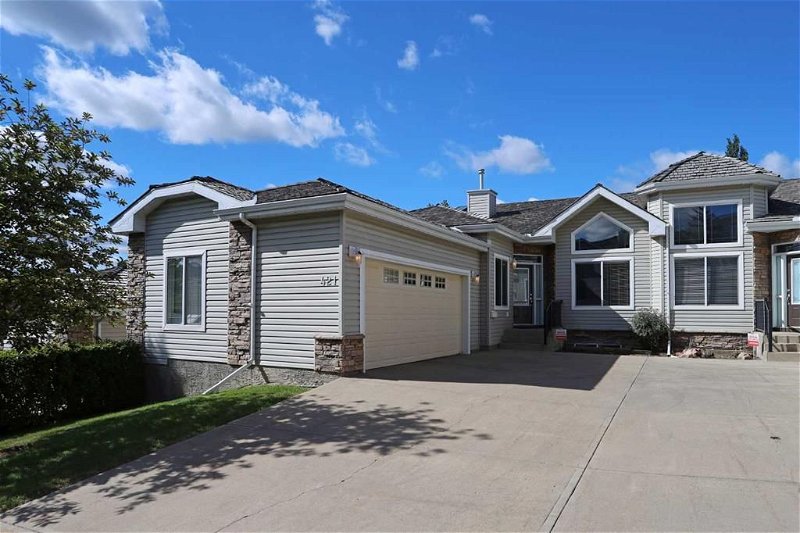Caractéristiques principales
- MLS® #: A2143870
- ID de propriété: SIRC1954463
- Type de propriété: Résidentiel, Condo
- Aire habitable: 1 530 pi.ca.
- Construit en: 2004
- Chambre(s) à coucher: 2+1
- Salle(s) de bain: 3
- Stationnement(s): 4
- Inscrit par:
- Royal LePage Benchmark
Description de la propriété
Not-to-miss opportunity here for you in this lovingly maintained villa in the ROCKY RIDGE MOUNTAINVIEW VILLAS project...this collection of just 18 beautiful bungalows in the highly-desirable community of Rocky Ridge. This mint condition 3 bedroom home enjoys extensive hardwood floors & soaring vaulted ceilings, fantastic kitchen with granite countertops, 2 fireplaces & private backyard with towering mature trees & wonderful views of the mountains. Embrace the amazing open concept flow of the air-conditioned main floor, with its gracious living room with gas fireplace & bay window, elegant formal dining room with columns, dining nook with access onto the backyard balcony & kitchen with walk-in pantry & island with raised bar, skylight & stainless steel appliances including KitchenAid gas cooktop & built-in convection oven. The owners' retreat is a relaxing space & has vaulted ceilings, walk-in closet & soaker tub ensuite with oversized shower, skylight & granite-topped double vanities. The 2nd main floor bedroom - which also makes a great home office, is conveniently located by the 2nd full bath - which has a walk-in shower. The walkout level is finished with a 3rd bedroom & full bath, games/rec room with fireplace & media room with built-in bar, projector & projection screen. Main floor laundry with built-in cabinets & Whirlpool Duet washer & dryer. Additional extras & improvements include new exterior Gemstone lights (2023, with 5 year transferrable warranty), new hot water tank (2024), sprinkler system, oversized 2 car garage, Hunter Douglas blinds, balcony with Duradeck (2023) & gas BBQ line, new regulator on main floor furnace (2024), heat exchanger & new hot water booster (2024, with 5 year warranty) so you'll always have lots of hot water. For a low monthly fee (currently $25), residents also have access to the Lakes of Rocky Ridge recreational facility...The Lake Club...with its games room, theatre, fitness centre & activity room. A truly sensational home in this exclusive villa community, walking distance to stormwater ponds & outdoor sports courts, LRT, area shopping & just minutes to the Shane Homes YMCA, Crowfoot Centre & more!
Pièces
- TypeNiveauDimensionsPlancher
- SalonPrincipal13' 2" x 19' 9.9"Autre
- Salle à mangerPrincipal9' 11" x 11' 11"Autre
- CuisinePrincipal9' 11" x 12'Autre
- NidPrincipal10' 2" x 14' 3.9"Autre
- Salle de lavagePrincipal9' 2" x 9' 5"Autre
- Chambre à coucher principalePrincipal11' 3.9" x 14' 8"Autre
- Chambre à coucherPrincipal10' 9.6" x 11' 5"Autre
- Salle de jeuxSous-sol19' 6" x 25' 6"Autre
- Média / DivertissementSous-sol17' 9" x 18' 3"Autre
- Chambre à coucherSous-sol11' 3.9" x 12' 11"Autre
Agents de cette inscription
Demandez plus d’infos
Demandez plus d’infos
Emplacement
421 Rocky Vista Gardens NW, Calgary, Alberta, T3G 5V1 Canada
Autour de cette propriété
En savoir plus au sujet du quartier et des commodités autour de cette résidence.
Demander de l’information sur le quartier
En savoir plus au sujet du quartier et des commodités autour de cette résidence
Demander maintenantCalculatrice de versements hypothécaires
- $
- %$
- %
- Capital et intérêts 0
- Impôt foncier 0
- Frais de copropriété 0

