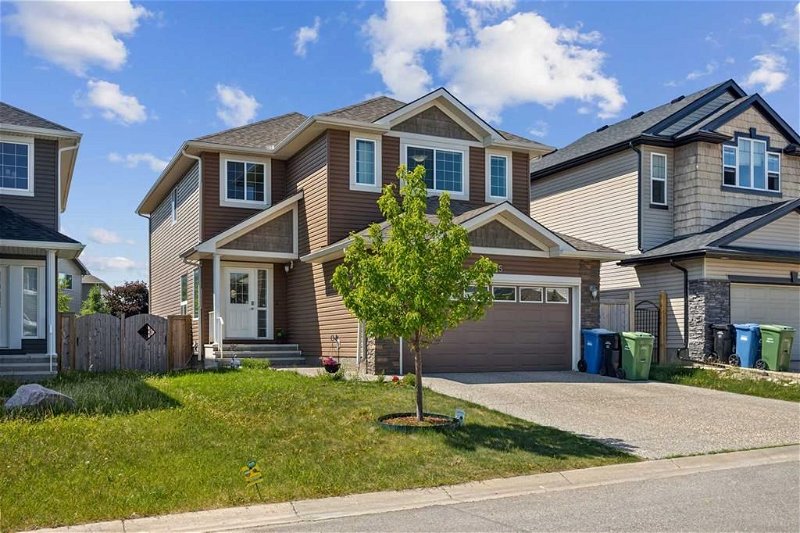Caractéristiques principales
- MLS® #: A2144222
- ID de propriété: SIRC1954456
- Type de propriété: Résidentiel, Maison
- Aire habitable: 2 163,44 pi.ca.
- Construit en: 2012
- Chambre(s) à coucher: 3
- Salle(s) de bain: 3
- Stationnement(s): 4
- Inscrit par:
- CIR Realty
Description de la propriété
Welcome to this exquisite detached home, perfectly positioned on a generous lot in a highly sought-after neighborhood of Evergreen. With a north-facing orientation, this residence enjoys abundant natural light and is nestled against a tranquil cul-de-sac and green space, providing the ultimate privacy.
The Icon floor plan offers a harmonious blend of functionality and elegance. The main floor features a versatile flex room or bedroom with an adjoining full bathroom, ideal for guests or extended family. The Gourmet kitchen features granite countertops, a gas stove, and a spacious corner pantry. The expansive south-facing backyard is perfect for entertaining, complete with a gas hookup on the deck for seamless barbecues and a serene garden setting.
Upstairs, the generously sized master bedroom includes a walk-in closet and a luxurious 4-piece ensuite. Two additional queen-sized bedrooms and a large bonus room, which can be converted into an extra bedroom with its own walk-in closet, provide ample space for a growing family. The convenience of an upper-floor laundry room simplifies daily chores.
Recent upgrades enhance the home's appeal, including new flooring on the main level (2024), a new roof (2022), and the installation of a water softener. Fully paid home security hardware is included for your peace of mind. The property is ideally located near a variety of amenities, with elementary and middle schools within walking distance, convenient bus stops, scenic walkways, Fish Creek Park, and quick access to Stoney Trail.
Don't miss the opportunity to make this exceptional home yours. Contact today to schedule a viewing!
Pièces
- TypeNiveauDimensionsPlancher
- FoyerPrincipal4' 11" x 9' 6"Autre
- BoudoirPrincipal11' 6.9" x 12' 2"Autre
- Salle de bainsPrincipal7' 6.9" x 4' 11"Autre
- SalonPrincipal17' 3.9" x 12' 3.9"Autre
- CuisinePrincipal11' 3.9" x 12' 6.9"Autre
- Salle à mangerPrincipal10' 5" x 12' 6.9"Autre
- Chambre à coucher principale2ième étage16' 6.9" x 14' 9.6"Autre
- Salle de bain attenante2ième étage8' 9.9" x 10' 6"Autre
- Chambre à coucher2ième étage9' 11" x 12' 8"Autre
- Chambre à coucher2ième étage9' 11" x 12' 8"Autre
- Salle de bains2ième étage4' 11" x 8' 5"Autre
- Pièce bonus2ième étage13' 9.9" x 13' 11"Autre
- Salle de lavage2ième étage5' 5" x 8' 5"Autre
- Penderie (Walk-in)2ième étage7' 6" x 10' 6.9"Autre
Agents de cette inscription
Demandez plus d’infos
Demandez plus d’infos
Emplacement
105 Everhollow Rise SW, Calgary, Alberta, T2Y0B1 Canada
Autour de cette propriété
En savoir plus au sujet du quartier et des commodités autour de cette résidence.
Demander de l’information sur le quartier
En savoir plus au sujet du quartier et des commodités autour de cette résidence
Demander maintenantCalculatrice de versements hypothécaires
- $
- %$
- %
- Capital et intérêts 0
- Impôt foncier 0
- Frais de copropriété 0

