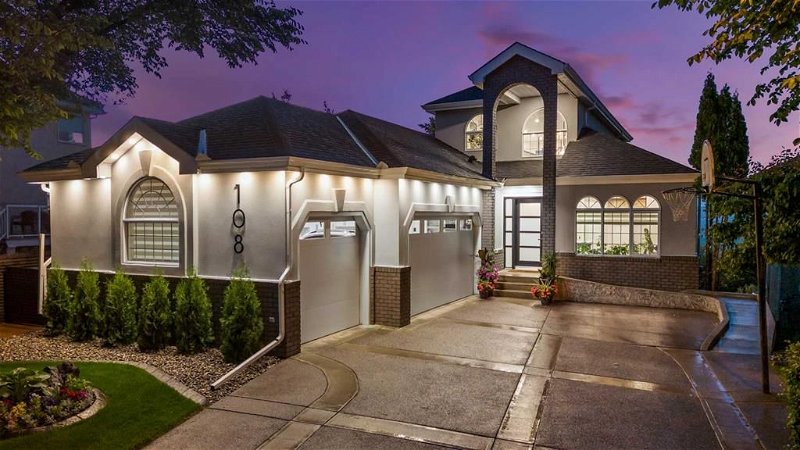Caractéristiques principales
- MLS® #: A2144375
- ID de propriété: SIRC1954426
- Type de propriété: Résidentiel, Maison
- Aire habitable: 2 387,64 pi.ca.
- Construit en: 1993
- Chambre(s) à coucher: 2+2
- Salle(s) de bain: 5
- Stationnement(s): 3
- Inscrit par:
- Greater Property Group
Description de la propriété
Welcome to this luxurious property located in the prestigious Patterson community. Recently renovated from top to bottom, this home showcases meticulous attention to detail and offers stunning views that will leave you breathless. As you step into this walk-out bungalow, you'll immediately notice the spaciousness and airy feel provided by the high ceilings. The beautiful hardwood floors throughout make for a seamless transition into every room. The heart of this home is the dream chef's kitchen, complete with, gorgeous quartz countertops, high-end appliances, a lengthy kitchen island with a breakfast bar, and a commercial-grade fridge. The large north facing balcony can be found just off of the dining area. Prepare to be wowed by the spectacular view that greets you from every angle. The main floor boasts two generously sized bedrooms as well as a good sized den, perfect for a home office. The primary bedroom overlooks the picturesque ravine and features a 5 piece ensuite bathroom that exudes a spa-like ambiance, with a luxurious standalone tub and rain shower. The second bedroom is equally spacious and comfortable and boasts a 4 piece ensuite. The main floor also has a large 4 piece main bathroom just next to the garage entrance and laundry room. The conveniently placed main floor laundry room and mud room boasts an entrance to a fully finished triple attached heated garage, complete with a spacious kitchenette. The staircase leads up to a loft with built in features, perfect for an office or hobby area. Every aspect of this home has been carefully designed with unparalleled attention to detail. The walk-out basement is a haven of natural light, thanks to the tall ceilings and large windows. Here, you'll find two additional spacious bedrooms, and two 4 piece main bathrooms, ensuring everyone has their own private space. There are also two flex rooms that can be customized into a craft room or office, allowing for versatility and flexibility. The family area in the basement with a fully equipped wet bar and a luxurious gas fireplace adds a touch of elegance and is perfect for entertaining friends and family. The door leading out to the backyard is where you'll find a plug-in ready for a future hot tub. If you love to entertain, you'll appreciate the convenience of a secondary kitchen located in the heated garage. This magnificent home offers an array of features that make it truly exceptional, including upgrades such as newer roof shingles and more. However, words can only do so much justice. To truly appreciate the beauty and craftsmanship of this property, you must experience it firsthand. Don't miss out on this gem in the established community of Patterson. Close proximity to schools, shopping and amenities, this exquisite home is truly in the perfect location. Exceptional value!
Pièces
- TypeNiveauDimensionsPlancher
- SalonPrincipal15' 3.9" x 18' 8"Autre
- CuisinePrincipal16' 3.9" x 27' 6.9"Autre
- Salle à mangerPrincipal9' 3" x 13' 9.9"Autre
- Chambre à coucher principalePrincipal11' 11" x 23' 9.6"Autre
- Penderie (Walk-in)Principal5' 3" x 11' 11"Autre
- Salle de bain attenantePrincipal10' 3" x 10' 3.9"Autre
- Chambre à coucherPrincipal11' x 11' 11"Autre
- Salle de bain attenantePrincipal4' 9.9" x 7' 9.9"Autre
- FoyerPrincipal6' 9.6" x 9' 3"Autre
- BoudoirPrincipal10' 11" x 10' 11"Autre
- Salle de lavagePrincipal5' 9.9" x 10'Autre
- Salle de bainsPrincipal4' 9" x 9' 9.9"Autre
- LoftInférieur8' 11" x 13' 9.6"Autre
- Salle familialeSous-sol19' 9.9" x 22' 3"Autre
- Média / DivertissementSous-sol10' 8" x 14' 11"Autre
- Chambre à coucherSous-sol11' 11" x 13' 9.6"Autre
- Chambre à coucherSous-sol11' 11" x 14' 2"Autre
- AutreSous-sol9' 5" x 10' 8"Autre
- AutreSous-sol12' 3" x 12' 3.9"Autre
- RangementSous-sol8' 2" x 9' 9.9"Autre
- Salle de bainsSous-sol4' 9.9" x 8' 3.9"Autre
- Salle de bainsSous-sol4' 9" x 10' 2"Autre
- ServiceSous-sol9' 6" x 11' 3.9"Autre
Agents de cette inscription
Demandez plus d’infos
Demandez plus d’infos
Emplacement
108 Patterson Drive SW, Calgary, Alberta, T3H 3B2 Canada
Autour de cette propriété
En savoir plus au sujet du quartier et des commodités autour de cette résidence.
Demander de l’information sur le quartier
En savoir plus au sujet du quartier et des commodités autour de cette résidence
Demander maintenantCalculatrice de versements hypothécaires
- $
- %$
- %
- Capital et intérêts 0
- Impôt foncier 0
- Frais de copropriété 0

