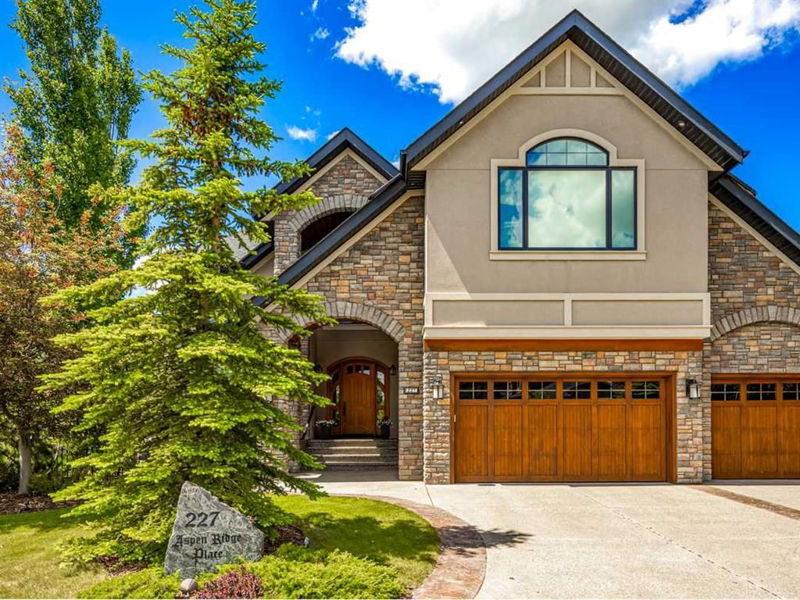Caractéristiques principales
- MLS® #: A2144898
- ID de propriété: SIRC1954412
- Type de propriété: Résidentiel, Maison
- Aire habitable: 4 058,02 pi.ca.
- Construit en: 2008
- Chambre(s) à coucher: 4+2
- Salle(s) de bain: 4+1
- Stationnement(s): 6
- Inscrit par:
- eXp Realty
Description de la propriété
This Aspen Estates home is truly impressive with an extensive list of features and luxurious design elements spanning 5800 square feet of living space on three levels. The interior design boasts custom crafted windows, tigerwood cherry and marble floors, classic granite countertops, solid hardwood doors and inlaid Danzinger frosted glass. An elegant front entry with a unique oak and beveled glass front door opens to a 20 ft vaulted ceiling and leads to a beautiful formal dining room and living room. The spacious chef's kitchen features solid cherry cabinetry, a gas cooktop, a wine bar and fridge, and stainless steel appliances, including a double convection oven and two dishwashers. A butler’s pantry off the kitchen allows for additional space for food and beverage preparation. A generous office with high ceilings and exceptional natural light makes working from home a pleasant experience.
This home features three spacious bedrooms on the upper floor, each with walk-in closets and attached full baths. The master suite includes its own covered balcony with spectacular mountain views, a fireplace, walk-in closet, and a lovely ensuite featuring a jacuzzi tub, two vanities and a frameless glass shower. A generous bonus room with its own bathroom, walk in closet and plenty of natural light can serve as an extra bedroom, media or music room, or quiet haven.
The lower level walkout includes two bedrooms, a full bathroom, spacious theatre room, games room and a full bar all opening onto a beautifully landscaped cedar fenced yard. The walk-out level also features a magnificent room full of natural light with French doors opening to the backyard. This space is ideal for an exercise, dance or yoga room, art studio, music sanctuary or interior greenhouse. For your family’s comfort and ease of mind, this home also includes a sound/security system, central air conditioning, and outdoor sprinkler control.
Located in Calgary's prestigious community of Aspen Estates, this east/ west oriented home features plenty of natural light, mountain views, a quiet cul-de-sac, walking paths and a caring community. A five-minute walk or drive away are public, private, and separate schools, Westside Recreation Center, West End LRT and public transport system, and a wide range of quality shops, restaurants, and other amenities. Less than a 10-minute drive away you will find Edworthy Park and Griffith Woods nature parks and trails, ideal for walking, running and biking. Discover rapid and scenic access to the mountains less than 5-minutes west of this beautiful community.
Pièces
- TypeNiveauDimensionsPlancher
- Salle de bainsPrincipal7' 9" x 5' 8"Autre
- Coin repasPrincipal6' 2" x 11'Autre
- Salle à mangerPrincipal11' 9" x 20' 6"Autre
- CuisinePrincipal15' 3.9" x 20' 11"Autre
- Salle de lavagePrincipal9' 8" x 8' 2"Autre
- SalonPrincipal16' x 21' 2"Autre
- VestibulePrincipal9' 6" x 14' 9.9"Autre
- Bureau à domicilePrincipal10' 8" x 13' 9.6"Autre
- Garde-mangerPrincipal12' 6" x 6'Autre
- Salle de bainsInférieur4' 11" x 9' 8"Autre
- Salle de bainsInférieur6' x 10' 11"Autre
- Salle de bain attenanteInférieur10' 8" x 18' 3.9"Autre
- Chambre à coucherInférieur14' 6" x 15'Autre
- Chambre à coucherInférieur14' 6" x 16' 6.9"Autre
- Chambre à coucherInférieur19' 8" x 21'Autre
- Chambre à coucher principaleInférieur17' 2" x 19' 5"Autre
- Salle de bainsSous-sol9' 6.9" x 5' 11"Autre
- AutreSous-sol6' 6.9" x 10' 3.9"Autre
- Chambre à coucherSous-sol10' x 16' 11"Autre
- Chambre à coucherSous-sol14' 11" x 14' 11"Autre
- Salle familialeSous-sol21' 6.9" x 41'Autre
- Salle de jeuxSous-sol22' 8" x 13' 8"Autre
- ServiceSous-sol11' 9" x 12' 9"Autre
Agents de cette inscription
Demandez plus d’infos
Demandez plus d’infos
Emplacement
227 Aspen Ridge Place SW, Calgary, Alberta, T3H 0J6 Canada
Autour de cette propriété
En savoir plus au sujet du quartier et des commodités autour de cette résidence.
Demander de l’information sur le quartier
En savoir plus au sujet du quartier et des commodités autour de cette résidence
Demander maintenantCalculatrice de versements hypothécaires
- $
- %$
- %
- Capital et intérêts 0
- Impôt foncier 0
- Frais de copropriété 0

