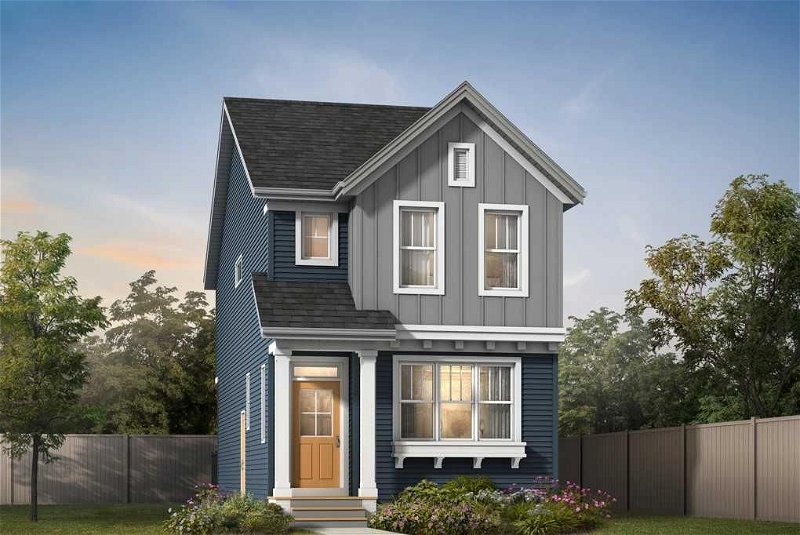Caractéristiques principales
- MLS® #: A2142925
- ID de propriété: SIRC1954381
- Type de propriété: Résidentiel, Maison
- Aire habitable: 1 622 pi.ca.
- Construit en: 2024
- Chambre(s) à coucher: 3
- Salle(s) de bain: 2+1
- Stationnement(s): 2
- Inscrit par:
- CIR Realty
Description de la propriété
Step into luxury and comfort with this Homes by Avi Leonard Model, a two-story gem nestled in the vibrant community of Rangeview. This thoughtfully designed residence is perfect for modern family living, offering an array of features and upgrades that make it truly special.
As you enter, you'll be greeted by an open-concept main floor with soaring 9’ ceilings, creating a spacious and airy atmosphere. The inviting layout includes a convenient 2-piece bath and a handy pocket office, perfect for working from home or managing daily tasks. The heart of the home is the gourmet kitchen, a chef’s dream come true with gleaming quartz countertops, upgraded cabinetry extending to the ceiling, a stylish chimney hood fan, and a built-in microwave. The kitchen island, featuring a breakfast bar, is ideal for casual dining or entertaining guests. Plus, with pre-installed gas lines for a future gas stove and outdoor BBQ, your culinary adventures are endless. The cozy mudroom opens to a rear deck, seamlessly blending indoor and outdoor living spaces, while the detached two-car garage offers ample parking and storage.
Upstairs, the second floor continues to impress with a convenient laundry room and a 3-piece main bath, serving two versatile secondary bedrooms. The central bonus room provides a perfect space for family gatherings, movie nights, or a play area. This home’s master suite is a true sanctuary, offering a cozy and intimate retreat with a thoughtfully designed walk-in closet and a luxurious 3-piece ensuite adorned with quartz countertops and modern finishes.
Available for possession in August 2024, this meticulously designed home will soon be ready to welcome you. Don't miss your chance to experience the perfect balance of style, functionality, and convenience in Rangeview. Reach out today to schedule a viewing. Trust me, this is the one you’ve been waiting for!
Pièces
- TypeNiveauDimensionsPlancher
- SalonPrincipal13' x 15'Autre
- Bureau à domicilePrincipal5' 8" x 6'Autre
- Salle à mangerPrincipal13' x 9' 8"Autre
- CuisinePrincipal13' x 14' 2"Autre
- Pièce bonus2ième étage12' 8" x 11'Autre
- Chambre à coucher principale2ième étage13' x 13' 2"Autre
- Chambre à coucher2ième étage9' 2" x 10'Autre
- Chambre à coucher2ième étage9' 6" x 10'Autre
Agents de cette inscription
Demandez plus d’infos
Demandez plus d’infos
Emplacement
1572 Rangeview Drive SE, Calgary, Alberta, T3S 0K1 Canada
Autour de cette propriété
En savoir plus au sujet du quartier et des commodités autour de cette résidence.
Demander de l’information sur le quartier
En savoir plus au sujet du quartier et des commodités autour de cette résidence
Demander maintenantCalculatrice de versements hypothécaires
- $
- %$
- %
- Capital et intérêts 0
- Impôt foncier 0
- Frais de copropriété 0

