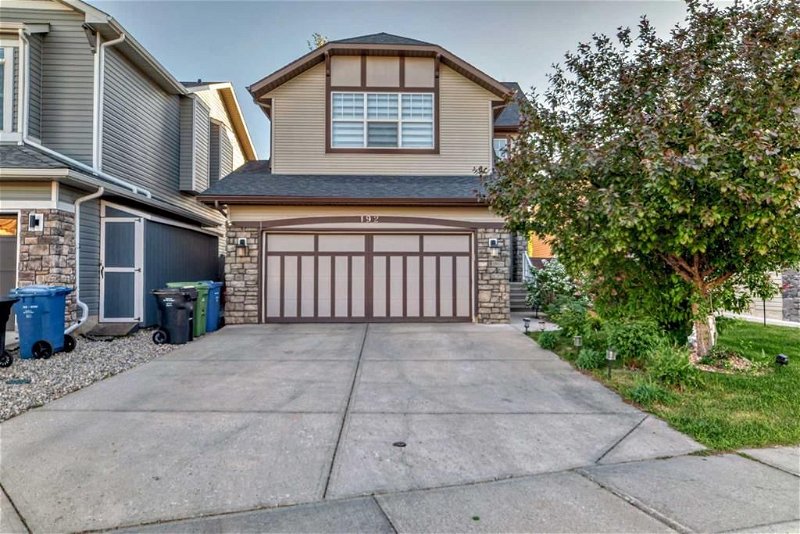Caractéristiques principales
- MLS® #: A2144405
- ID de propriété: SIRC1954340
- Type de propriété: Résidentiel, Maison
- Aire habitable: 2 124,10 pi.ca.
- Construit en: 2004
- Chambre(s) à coucher: 3
- Salle(s) de bain: 3+1
- Stationnement(s): 4
- Inscrit par:
- RE/MAX First
Description de la propriété
Why wait for 10 months to built when you can have this ready to move-in 2 storey home in the well sought community of New Brighton! Very well maintained with lots of upgrades: central air conditioner, central vacuum system, smart heated toilet with bidet on main floor, kitchen with quartz countertops, granite sink, upgraded hood fan, big island, large pantry, extra cabinetry, new lightings, zebra window coverings, 2 fireplace, 4 bathroom and a professionally finished basement. This gorgeous house is in mint condition and has a spacious and very functional open floor plan. It also features a fully landscaped back and front yards, manicured lawns, huge deck, and an heated oversized double attached garage. The main floor features gleaming maple hardwood flooring, a den that can be converted into a play pen or an office for on owner who works from home; the living room with an elegant stone fireplace with hearth, cathedral ceilings with detailed wooden beams and large open windows. Upstairs you'll find a expansive bonus room with raised ceilings, 3 bedrooms, including the master bedroom with spectacular spa like ensuite. All this plus built in sound system throughout the home and far more upgrades than can be listed. Great location! Just a few minutes away from schools, community centre, parks, playgrounds, public transit, groceries, banks, coffee shops and other amenities!
Pièces
- TypeNiveauDimensionsPlancher
- EntréePrincipal10' 3" x 10' 8"Autre
- Salle de bainsPrincipal4' 3" x 4' 6.9"Autre
- VestibulePrincipal5' 9.9" x 8' 3.9"Autre
- Bureau à domicilePrincipal9' 8" x 11' 6.9"Autre
- SalonPrincipal12' 11" x 15' 11"Autre
- Salle à mangerPrincipal8' 5" x 11' 5"Autre
- Cuisine avec coin repasPrincipal10' 9.9" x 14' 3"Autre
- Garde-mangerPrincipal3' 11" x 4'Autre
- Salle de bain attenanteInférieur7' 5" x 11' 3.9"Autre
- Chambre à coucher principaleInférieur11' 6" x 17' 6"Autre
- Penderie (Walk-in)Inférieur4' 11" x 12' 2"Autre
- Chambre à coucherInférieur10' 9" x 11'Autre
- Chambre à coucherInférieur10' 3.9" x 11' 9.6"Autre
- Salle de bainsInférieur4' 11" x 9' 9.6"Autre
- BoudoirInférieur15' 5" x 17' 11"Autre
- Salle de bainsSous-sol6' 6.9" x 8' 6.9"Autre
- Salle de lavageSous-sol6' 9.6" x 6' 6.9"Autre
- Salle familialeSous-sol13' 11" x 23' 9"Autre
- BibliothèqueSous-sol8' 9.9" x 12' 3.9"Autre
- Bureau à domicileSous-sol6' 9.9" x 11'Autre
Agents de cette inscription
Demandez plus d’infos
Demandez plus d’infos
Emplacement
192 Brightondale Close SE, Calgary, Alberta, T2Z 4M6 Canada
Autour de cette propriété
En savoir plus au sujet du quartier et des commodités autour de cette résidence.
Demander de l’information sur le quartier
En savoir plus au sujet du quartier et des commodités autour de cette résidence
Demander maintenantCalculatrice de versements hypothécaires
- $
- %$
- %
- Capital et intérêts 0
- Impôt foncier 0
- Frais de copropriété 0

