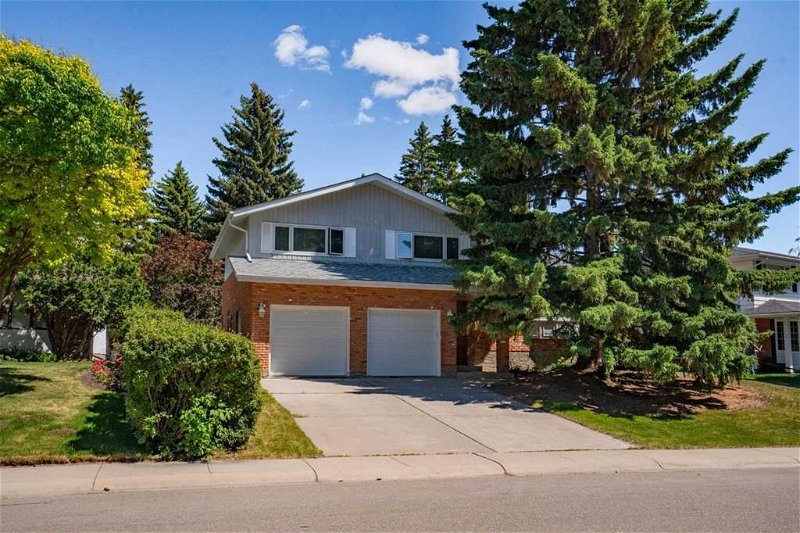Caractéristiques principales
- MLS® #: A2144605
- ID de propriété: SIRC1954324
- Type de propriété: Résidentiel, Maison
- Aire habitable: 2 040,11 pi.ca.
- Construit en: 1971
- Chambre(s) à coucher: 3
- Salle(s) de bain: 2+1
- Stationnement(s): 2
- Inscrit par:
- Real Estate Professionals Inc.
Description de la propriété
OPEN HOUSE Sunday June 30 3-5pm - Location! Location!Location! A truly rare opportunity in the heart of the sought after community of Varsity Estates. This is the very first time this rare custom-built home is being offered for sale. A perfect fit for those looking to renovate or build their dream house in one of the best neighbourhoods in Calgary. Offering over 2600 square foot of indoor living space, this mid-century modern home built in 1971 is a one of kind as it was designed by the original home owners who had a passion for architecture and design. Recent upgrades include newer Pella windows with built-in blinds and newer high efficiency furnaces, newer garage doors and professional landscaping in the backyard. The 4-level split is placed on a huge lot 70’x120’ (8395 sq.ft) with mature trees offering lots of green space for outdoor enthusiasts. As you enter this cherished home you are welcomed by a fabulous circular staircase and built-in planter that leads you to large living room with a large bay window and a cozy wood burning fireplace with a built-in gas starter. The dining room located adjacent to the living room has a sliding door to the patio for ease of outdoor dining. The kitchen has swinging doors to the dining and living rooms and an eat in nook with views of the beautiful backyard. The family room/den completes the main floor and offers original wood paneling, built-ins and a sliding patio door. The second floor, open to below is ahead of its time with a primary bedroom and ensuite, two secondary bedrooms, both with original hardwood floors and large closets, and a 5-piece family bathroom. The basement offers an additional wood burning fireplace and makes a great recreation room for games and TV watching, gym or hobby area. Varsity is known to be one of the best NW communities and was previously voted #1 in Avenue Magazine. Conveniently located and walking distance to playgrounds, schools, skating rink and parks. 10 minute drive to the University of Calgary, a 100 metre walk to the Clubhouse at the Silver Springs Golf & Country Club, 10 minute walk to the LRT station. Close proximity the Children’s and Foothills Hospitals, only minutes to Market Mall and Crowfoot Centre Shopping, Edworthy Park, McMahon Stadium and the University District. Convenient access to downtown, YYC Airport, the Calgary Winter Club and Alberta’s mountain parks and a 10 minute walk to the Varsity Ravine and close to Bowmont Park & off-leash area with the winding Bow River Pathway system. You will absolutely love the life you have in Varsity Estates!
Pièces
- TypeNiveauDimensionsPlancher
- Salle de bainsPrincipal4' 5" x 6' 3.9"Autre
- Salle à mangerPrincipal10' 11" x 13' 2"Autre
- Salle familialePrincipal15' 11" x 12' 9"Autre
- FoyerPrincipal7' x 14' 9.6"Autre
- Cuisine avec coin repasPrincipal11' 9.9" x 13' 2"Autre
- SalonPrincipal23' 5" x 19' 3"Autre
- Salle de bain attenante2ième étage7' 2" x 10' 6.9"Autre
- Salle de bains2ième étage6' 9" x 9' 3.9"Autre
- Chambre à coucher2ième étage12' 9" x 13' 5"Autre
- Chambre à coucher2ième étage12' 9.6" x 10' 9.6"Autre
- Chambre à coucher principale2ième étage12' 9" x 16' 3.9"Autre
- Salle de jeuxSous-sol19' 6.9" x 26' 2"Autre
- RangementSous-sol7' 8" x 8' 6"Autre
- RangementSous-sol5' 9.6" x 3' 9.9"Autre
- ServiceSous-sol7' 9.9" x 6' 8"Autre
Agents de cette inscription
Demandez plus d’infos
Demandez plus d’infos
Emplacement
1220 Varsity Estates Road NW, Calgary, Alberta, T2T 2S3 Canada
Autour de cette propriété
En savoir plus au sujet du quartier et des commodités autour de cette résidence.
Demander de l’information sur le quartier
En savoir plus au sujet du quartier et des commodités autour de cette résidence
Demander maintenantCalculatrice de versements hypothécaires
- $
- %$
- %
- Capital et intérêts 0
- Impôt foncier 0
- Frais de copropriété 0

