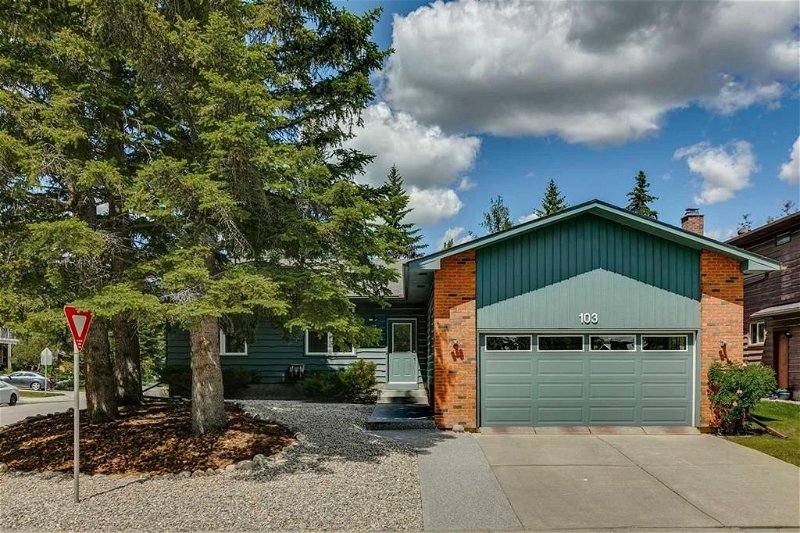Caractéristiques principales
- MLS® #: A2144137
- ID de propriété: SIRC1954290
- Type de propriété: Résidentiel, Maison
- Aire habitable: 1 739,22 pi.ca.
- Construit en: 1976
- Chambre(s) à coucher: 3+2
- Salle(s) de bain: 3
- Stationnement(s): 4
- Inscrit par:
- Century 21 Bamber Realty LTD.
Description de la propriété
Welcome to your dream bungalow in Oakridge! Situated on a desirable corner lot, this beautifully updated home offers over 1700 sqft of spacious living on the main floor plus another 1400+ in the lower level. Boasting three bedrooms on the main level and two additional bedrooms in the fully finished basement, this home is perfect for families of all sizes. Step inside and be greeted by the warmth of hardwood floors throughout the main level, and natural light pouring in from two large skylights. The heart of the home is the renovated kitchen, featuring stunning granite countertops, a large island, a separate eating bar with storage below, and modern stainless steel appliances. The open concept design flows seamlessly into the expansive family room, where a cozy gas fireplace and views of the beautiful garden create a perfect gathering space. The primary bedroom is a lovely retreat, complete with a charming window seat overlooking the garden and a private 3-piece ensuite. The additional bedrooms are generously sized and share a beautifully updated bathroom. The basement offers new vinyl plank flooring throughout, providing a durable and stylish space for extra living quarters, 2 large bedrooms perfect for guests and a recreation area. Tons of storage with shelving and laundry room round out this lower level. Some of the additional highlights include oversized attached double garage, triple pane windows, new roof, upgraded insulation, and freshly painted exterior and fence. The home also features beautifully maintained gardens that add to the curb appeal and provide a serene outdoor space to enjoy. Don't miss the chance to make this meticulously updated and impeccably maintained bungalow your forever home. Located close to South Glenmore Park, you will have easy access to walking and bike trails around the reservoir and the bike pump track. With easy access to Stoney Trail nearby and the shops, dining, and services at Glenmore Landing just minutes away, convenience is at your doorstep. Schedule a showing today and experience the perfect blend of modern updates and timeless charm.
Pièces
- TypeNiveauDimensionsPlancher
- Salle familialePrincipal13' x 22' 3"Autre
- CuisinePrincipal17' 5" x 14'Autre
- Salle à mangerPrincipal10' 3.9" x 8' 3"Autre
- SalonPrincipal12' 11" x 21' 6.9"Autre
- FoyerPrincipal6' x 7' 6"Autre
- Chambre à coucherPrincipal8' 3.9" x 15' 6.9"Autre
- Chambre à coucherPrincipal8' 9" x 12' 2"Autre
- Chambre à coucher principalePrincipal12' x 11' 9.9"Autre
- Salle de bain attenantePrincipal4' 6.9" x 7' 6.9"Autre
- Salle de bainsPrincipal7' 9.6" x 7' 6.9"Autre
- Salle de jeuxSupérieur29' 5" x 18' 6.9"Autre
- Chambre à coucherSupérieur11' 8" x 15' 6"Autre
- Chambre à coucherSupérieur13' 8" x 9' 8"Autre
- ServiceSupérieur6' 3" x 5' 6"Autre
- Salle de lavageSupérieur7' 9.9" x 8' 9.9"Autre
- Salle de bainsSupérieur6' 11" x 7' 11"Autre
- RangementSupérieur12' 2" x 8' 6.9"Autre
- RangementSupérieur12' 2" x 11' 11"Autre
Agents de cette inscription
Demandez plus d’infos
Demandez plus d’infos
Emplacement
103 Oakside Gate SW, Calgary, Alberta, T2V 4J5 Canada
Autour de cette propriété
En savoir plus au sujet du quartier et des commodités autour de cette résidence.
Demander de l’information sur le quartier
En savoir plus au sujet du quartier et des commodités autour de cette résidence
Demander maintenantCalculatrice de versements hypothécaires
- $
- %$
- %
- Capital et intérêts 0
- Impôt foncier 0
- Frais de copropriété 0

