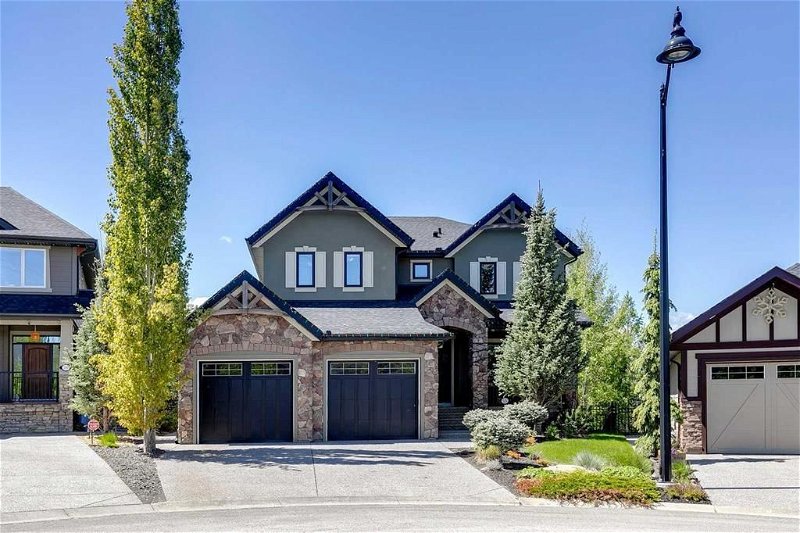Caractéristiques principales
- MLS® #: A2139892
- ID de propriété: SIRC1952967
- Type de propriété: Résidentiel, Maison
- Aire habitable: 3 322,08 pi.ca.
- Construit en: 2011
- Chambre(s) à coucher: 4+1
- Salle(s) de bain: 3+1
- Stationnement(s): 4
- Inscrit par:
- RE/MAX Real Estate (Central)
Description de la propriété
Crestmont - 15 Crestridge Point SW: Welcome to this fully developed estate home featuring over 4,600 sq ft of development, 4 + 1 bedrooms, 3.5 bathrooms, and a heated double garage. The open main floor features a spacious entry leading to the large office/den complete with frosted glass doors and floor-to-ceiling built-ins. The central kitchen has an island with a prep sink, granite counters, a pot filler, high-end stainless steel appliances (Sub Zero Fridge, Wolf Gas cooktop, Wolf microwave, Wolf wall oven, Bosch dishwasher), and a walk-through butler’s pantry with window. A large breakfast nook has a door for access to the upper back deck and is open to the living room with gas, stone fireplace, and built-ins. The large, formal dining room has room for a large table and plenty of entertaining space. The 2 pc powder room and spacious mud room with locker storage complete the main floor. The center staircase leads to the upper level featuring a large primary bedroom with a sitting area, gas fireplace with built-in dressers, access to the upper balcony, and a 5 pc ensuite with heated floors, dual sinks, a large vanity, jetted tub, glass shower with dual shower heads and bench + walk-in closet. You will also find 3 additional good-sized bedrooms, a bonus room with desk space; a laundry room with sink, folding counter, and cabinets; and a large 5 pc main bathroom with separate door to shower and toilet. The fully developed lower level features a large family room with gas fireplace + built-ins, a rec room/games area, a 5th bedroom, a gym, a 3 pc bathroom with glass shower and heated floors, and a mechanical room with lots of storage. This home sits on a large, pie-shaped lot on a quiet cul-de-sac surrounded by mature trees for privacy. The southwest backyard is fully landscaped with a stone patio/retaining wall, spiral stairs leading to the upper deck, and lots of space for the kids to play on the grass. Additional features of this home include: built-in speakers, 2 furnaces, 1 regular hot water tank and one tankless hot water system, central AC (upstairs furnace), reverse osmosis water filter, water softener, and an underground sprinkler system. Located in Crestmont with plenty of green space, walking paths and parks, and quick access to Highway 1, Stoney Trail, Calgary Farmer’s Market West, Canada Olympic Park, and a short commute to downtown. Call today to book your private showing!
Pièces
- TypeNiveauDimensionsPlancher
- CuisinePrincipal13' x 15' 3.9"Autre
- Salle à mangerPrincipal12' 5" x 13' 5"Autre
- Coin repasPrincipal8' 6" x 11'Autre
- SalonPrincipal17' 11" x 20' 9"Autre
- Bureau à domicilePrincipal10' 11" x 12' 5"Autre
- Salle de bainsPrincipal0' x 0'Autre
- Chambre à coucher principaleInférieur19' x 23' 5"Autre
- Chambre à coucherInférieur10' 8" x 13' 3"Autre
- Chambre à coucherInférieur12' 11" x 14' 6"Autre
- Chambre à coucherInférieur12' x 12'Autre
- Pièce bonusInférieur11' 3" x 13' 6"Autre
- Salle de lavageInférieur6' 9.6" x 9' 5"Autre
- Salle de bain attenanteInférieur0' x 0'Autre
- Salle de bainsInférieur0' x 0'Autre
- Salle familialeSous-sol14' x 17' 3"Autre
- Salle de jeuxSous-sol19' x 22' 8"Autre
- Chambre à coucherSous-sol10' 2" x 13' 5"Autre
- Salle de sportSous-sol12' 6" x 12' 9.9"Autre
- Salle de bainsSous-sol0' x 0'Autre
Agents de cette inscription
Demandez plus d’infos
Demandez plus d’infos
Emplacement
15 Crestridge Point SW, Calgary, Alberta, T3B 0L6 Canada
Autour de cette propriété
En savoir plus au sujet du quartier et des commodités autour de cette résidence.
Demander de l’information sur le quartier
En savoir plus au sujet du quartier et des commodités autour de cette résidence
Demander maintenantCalculatrice de versements hypothécaires
- $
- %$
- %
- Capital et intérêts 0
- Impôt foncier 0
- Frais de copropriété 0

