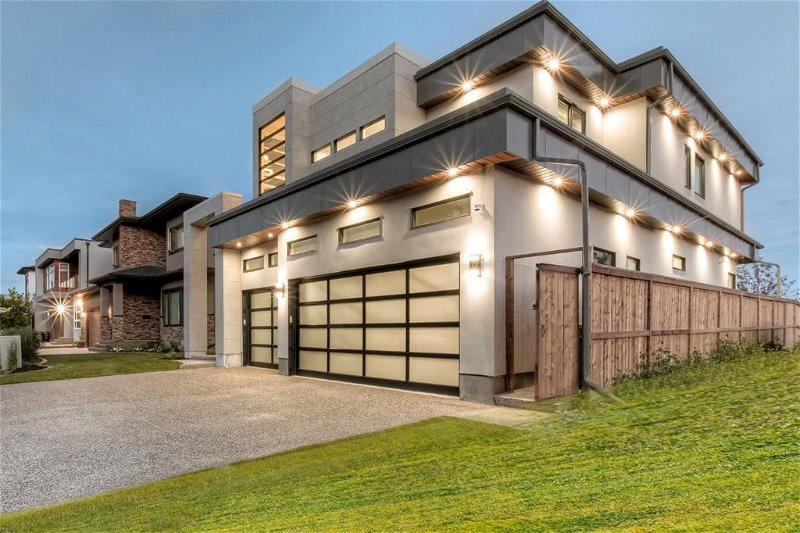Caractéristiques principales
- MLS® #: A2143785
- ID de propriété: SIRC1952934
- Type de propriété: Résidentiel, Maison
- Aire habitable: 3 518,30 pi.ca.
- Construit en: 2019
- Chambre(s) à coucher: 4+2
- Salle(s) de bain: 3+3
- Stationnement(s): 6
- Inscrit par:
- Royal LePage Benchmark
Description de la propriété
Welcome to your modern masterpiece nestled in the prestigious Meadowlark Park. Boasting nearly 5000 sq/ft across three levels, 6 bedrooms, 4 full bathrooms, 2 half bathrooms this home epitomizes luxury living with meticulous attention to detail and top-tier craftsmanship throughout. Step inside to discover a seamless blend of sophistication and functionality. From the bespoke staircase adorned with glass railing walls to the meticulously designed wainscoting and feature walls, every element exudes elegance. Recent upgrades such as epoxy garage floors, A/C, a radon reduction system, water softener, and water filtration system enhance both comfort and convenience. The exterior showcases custom metal paneling and nichiha fiber cement, ensuring a striking facade. Inside, the open-concept layout features fully tiled floors and a breathtaking living space highlighted by a marble-accented fireplace. Adjacent is the dedicated dining area leading to the expansive kitchen, equipped with top-of-the-line appliances and a center island. Upstairs, indulge in the luxury of four bedrooms, three bathrooms (one of which is a Jack & Jill). The master suite boasts a spacious walk-in closet and a lavish Japanese soaker tub, offering a tranquil retreat. The lower level presents two additional bedrooms and bathrooms, complemented by a generous living space adorned with another stone-accented fireplace. Experience seamless indoor-outdoor living with a beautifully landscaped front yard and a sun-soaked south-facing backyard with patio space, perfect for entertaining. Integrated speakers throughout the home and outdoors elevate your audio experience. Additional features include a main floor powder room, office space, mudroom, expansive pantry, upstairs laundry, and a heated triple car garage. Virtual tour is available. Call today for your private showing!
Pièces
- TypeNiveauDimensionsPlancher
- Chambre à coucher principale2ième étage16' x 14'Autre
- Chambre à coucher2ième étage10' 11" x 16'Autre
- Chambre à coucher2ième étage10' 11" x 16'Autre
- Chambre à coucher2ième étage12' x 16' 2"Autre
- Chambre à coucherSous-sol11' 9" x 15' 3.9"Autre
- Chambre à coucherSous-sol13' 11" x 15' 3"Autre
- Salle de bainsPrincipal5' 2" x 6' 9.9"Autre
- Salle de bains2ième étage5' 6.9" x 10' 6.9"Autre
- Salle de bain attenante2ième étage12' 2" x 11' 6"Autre
- Salle de bain attenante2ième étage4' 9" x 8' 6"Autre
- Salle de bainsSous-sol7' 8" x 6' 5"Autre
- Salle de bainsSous-sol4' 9" x 9' 5"Autre
- Garde-mangerPrincipal7' 5" x 14' 3.9"Autre
- Salle de lavage2ième étage7' 11" x 13' 2"Autre
- Penderie (Walk-in)2ième étage7' 3.9" x 12' 2"Autre
Agents de cette inscription
Demandez plus d’infos
Demandez plus d’infos
Emplacement
102 Malibou Road SW, Calgary, Alberta, T2V 2A4 Canada
Autour de cette propriété
En savoir plus au sujet du quartier et des commodités autour de cette résidence.
Demander de l’information sur le quartier
En savoir plus au sujet du quartier et des commodités autour de cette résidence
Demander maintenantCalculatrice de versements hypothécaires
- $
- %$
- %
- Capital et intérêts 0
- Impôt foncier 0
- Frais de copropriété 0

