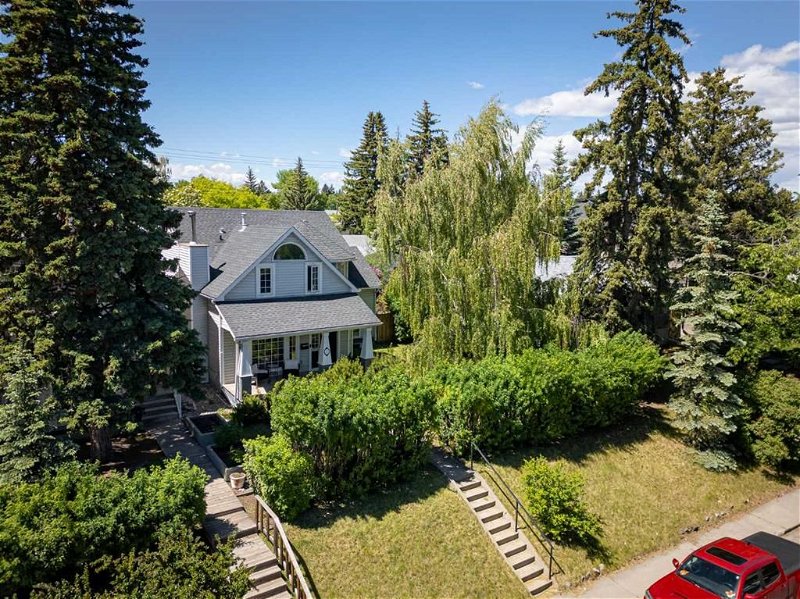Caractéristiques principales
- MLS® #: A2144499
- ID de propriété: SIRC1952925
- Type de propriété: Résidentiel, Maison
- Aire habitable: 1 803,31 pi.ca.
- Construit en: 1997
- Chambre(s) à coucher: 3
- Salle(s) de bain: 2+1
- Stationnement(s): 2
- Inscrit par:
- RE/MAX House of Real Estate
Description de la propriété
INNER CITY KILLARNEY OASIS l 2 STOREY DETACHED HOME l 53 x 120 FT LOT l INFILL ROW l PRIME LOCATION & SIZE OF LOT l EXTREME PRIVACY l MATURE FOLIAGE l LOVELY GARDEN SURROUNDING PROPERTY l *ULTIMATE HOLDING PROPERTY* - LIVE IN, RENT OUT OR REDEVELOP l Unique properties like this do not come along often. Fully reconstructed home from studs in 1997 with all Mechanicals, Electrical and Plumbing, as well as cosmetic upgrades throughout the years & new furnace + A/C - this home embodies true classic/modern charm. Located in the Heart of Killarney on a beautiful treed and landscaped 6362 sqft lot. This home is almost too nice to tear down, but sits on a perfect lot to build a 3000+ sq foot home, duplex, or 4 plex. Wonderful family home with an amazing yard but can also easily be subdivided and re-developed at a later date. As you walk past the mature foliage and onto the cozy front porch, a large formal living room welcomes you complete with large windows , wood burning fireplace, and gleaming hardwood floors throughout - a lovely room to entertain. The kitchen is bright and spacious with a walk-in pantry, island, granite counters, custom cabinetry, gas stove, SS appliances & a large nook area leading to the west facing back yard. A generous family room off the kitchen is a great place for the kids, and is flooded with western sun but also complete with a patio door to the front/side yard. The upper level features 3 large bedrooms and a den with a spacious primary bedroom boasting vaulted ceilings, walk in closet, large ensuite with separate shower / tub & heated floors. On this top level you will find two additional bedrooms and a full bath, as well as a cozy den/bonus room which could easily be repurposed as a 4th small bedroom. The lower level is complete with a large rec room, laundry and flex space which can easily be made into a fourth bedroom. A wine room /cellar could easily be added. The superb west facing yard is fully landscaped with amazing perennials (abundance of peonies) with year round sun! An amazing original but functional barn/garage space from 1914 completes the back yard charm and features a second story hay loft. This would be a great space to have an office/gym or studio space. There is plenty of room to build a new 3 car garage, and still enjoy lots of yard space, A tremendous opportunity to own a classic, fully updated home on a fantastic park-like, inner-city lot.
Pièces
- TypeNiveauDimensionsPlancher
- SalonPrincipal15' x 21' 9"Autre
- Salle familialePrincipal12' 3.9" x 17'Autre
- CuisinePrincipal9' 2" x 9' 11"Autre
- Salle à mangerPrincipal8' 9.6" x 9' 6"Autre
- Garde-mangerPrincipal3' 8" x 3' 8"Autre
- Salle de bainsPrincipal5' x 5' 2"Autre
- Chambre à coucher principaleInférieur9' 8" x 10' 9"Autre
- Penderie (Walk-in)Inférieur4' x 8' 6.9"Autre
- Penderie (Walk-in)Inférieur3' 9.9" x 4' 11"Autre
- Salle de bain attenanteInférieur6' 5" x 14' 3"Autre
- Chambre à coucherInférieur9' 5" x 10' 3"Autre
- Chambre à coucherInférieur10' 3" x 10' 9.9"Autre
- Penderie (Walk-in)Inférieur2' 8" x 6'Autre
- BoudoirInférieur8' x 8' 2"Autre
- Salle de bainsInférieur4' 9.9" x 7' 6.9"Autre
- Salle de jeuxSous-sol12' 5" x 20' 6"Autre
- Salle polyvalenteSous-sol9' 9.9" x 15' 6"Autre
- Salle de lavageSous-sol3' 3.9" x 15' 9.6"Autre
- ServiceSous-sol13' 11" x 16' 9"Autre
Agents de cette inscription
Demandez plus d’infos
Demandez plus d’infos
Emplacement
2619 36 Street SW, Calgary, Alberta, T3E 2Z7 Canada
Autour de cette propriété
En savoir plus au sujet du quartier et des commodités autour de cette résidence.
Demander de l’information sur le quartier
En savoir plus au sujet du quartier et des commodités autour de cette résidence
Demander maintenantCalculatrice de versements hypothécaires
- $
- %$
- %
- Capital et intérêts 0
- Impôt foncier 0
- Frais de copropriété 0

