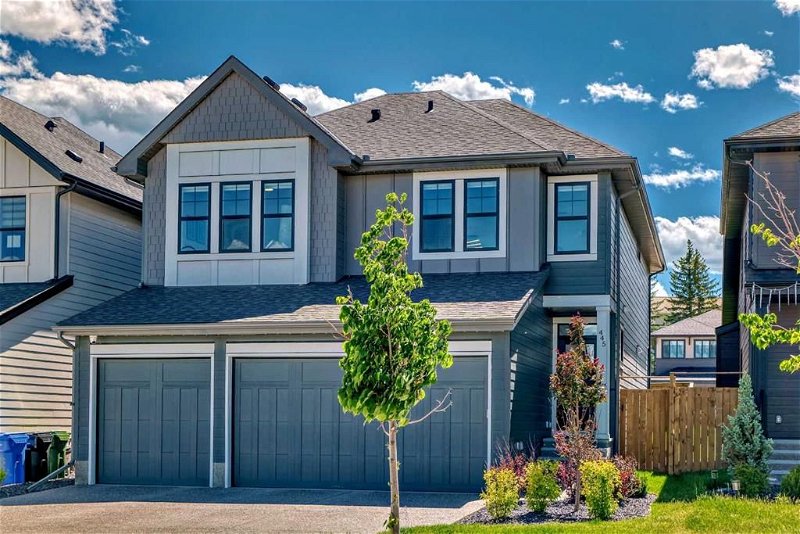Caractéristiques principales
- MLS® #: A2143896
- ID de propriété: SIRC1952921
- Type de propriété: Résidentiel, Maison
- Aire habitable: 2 869,10 pi.ca.
- Construit en: 2022
- Chambre(s) à coucher: 4+1
- Salle(s) de bain: 4+1
- Stationnement(s): 6
- Inscrit par:
- eXp Realty
Description de la propriété
6 BED | 4.5 BATH | 2 A/C UNITS | DUAL FURNACES | IRRIGATION | SOUTH FACING BACK YARD | NEW HOME WARRANTY | EXTERIOR GEMSTONE LIGHTING | Welcome to your dream home in the prestigious community of Shawnee Park, where luxury meets tranquility. Located on a serene street, this exceptional home will not disappoint. Spanning across a total of 4133 sq. ft, 6 bedrooms, 4.5 bathrooms a triple garage, and a ton of upgrades. Stay comfortable year-round with the luxury of not one, but two A/C units for summer coolness and dual furnaces for winter warmth. As you enter, you are greeted by a spacious foyer with the 2 pc. Bathroom and mudroom with ample storage just around the corner. On the main level, you will notice the upgraded windows flood the home with natural light. The kitchen is a chef's delight with upgraded cabinetry to the ceiling, a gas range, custom coffee bar in the spacious pantry, stunning herringbone backsplash, and waterfall quartz countertops. The dining room offers beautiful built-ins for added storage, while the living room impresses with soaring vaulted ceilings, elegant moldings, and a cozy fireplace. Not to mention the guest suite that provides a private bedroom and bathroom for guests, and a space that can be used for an at home office- or additional living space for company. Upstairs, discover 4 additional bedrooms including a versatile bonus area that provides the option to use as an additional bedroom. The primary bedroom showcases a walk-in closet with custom organizers and a luxurious ensuite with dual vanities, and a stunning tiled steam shower with dual shower heads. The basement offers a versatile flex area for entertainment, an additional bedroom with two closets, and another bathroom. This home is meticulously upgraded with gemstone lighting, irrigation, and numerous custom features throughout. Outside, the spacious, south facing backyard deck invites you to enjoy evenings with family and friends, with a gas line to the back, perfect for hosting a summer BBQ. Enjoy the convenience of the irrigation system, making yard maintenance a breeze! Embrace the pinnacle of luxury living in this meticulously crafted home. Book a showing today!
Pièces
- TypeNiveauDimensionsPlancher
- Bureau à domicilePrincipal10' 9" x 11' 3"Autre
- Salle de bainsPrincipal7' 3" x 4' 11"Autre
- Chambre à coucherPrincipal10' 5" x 10' 11"Autre
- Salle de bainsPrincipal6' x 6' 5"Autre
- VestibulePrincipal6' 6" x 6' 11"Autre
- EntréePrincipal4' 9.6" x 11' 6.9"Autre
- Garde-mangerPrincipal4' 9" x 6' 3.9"Autre
- CuisinePrincipal10' 9" x 13'Autre
- Salle à mangerPrincipal12' x 13' 6"Autre
- SalonPrincipal14' x 17' 5"Autre
- Penderie (Walk-in)Inférieur8' 5" x 9' 6"Autre
- Salle de bainsInférieur9' 5" x 11'Autre
- Chambre à coucher principaleInférieur13' x 16'Autre
- Pièce bonusInférieur14' x 16' 11"Autre
- Chambre à coucherInférieur11' 9.6" x 13' 9.9"Autre
- Penderie (Walk-in)Inférieur5' 9.6" x 6' 3"Autre
- Salle de lavageInférieur7' 9.6" x 7' 11"Autre
- Salle de bainsInférieur4' 11" x 12' 6"Autre
- Chambre à coucherInférieur10' 11" x 13' 8"Autre
- Penderie (Walk-in)Inférieur4' 6.9" x 4' 11"Autre
- Penderie (Walk-in)Sous-sol2' 8" x 4' 11"Autre
- Chambre à coucherSous-sol10' 11" x 11' 11"Autre
- ServiceSous-sol14' 6" x 29' 3"Autre
- Pièce bonusSous-sol13' 6" x 17' 2"Autre
- Salle polyvalenteSous-sol13' 2" x 16'Autre
- Salle de bainsSous-sol4' 11" x 8' 2"Autre
Agents de cette inscription
Demandez plus d’infos
Demandez plus d’infos
Emplacement
445 Shawnee Boulevard SW, Calgary, Alberta, T2Y 0P7 Canada
Autour de cette propriété
En savoir plus au sujet du quartier et des commodités autour de cette résidence.
Demander de l’information sur le quartier
En savoir plus au sujet du quartier et des commodités autour de cette résidence
Demander maintenantCalculatrice de versements hypothécaires
- $
- %$
- %
- Capital et intérêts 0
- Impôt foncier 0
- Frais de copropriété 0

