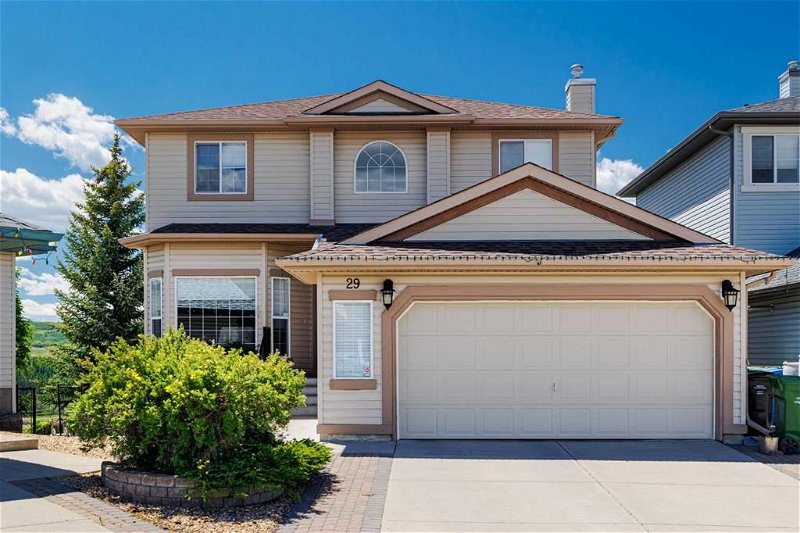Caractéristiques principales
- MLS® #: A2144856
- ID de propriété: SIRC1952916
- Type de propriété: Résidentiel, Maison
- Aire habitable: 2 377,09 pi.ca.
- Construit en: 2003
- Chambre(s) à coucher: 3+1
- Salle(s) de bain: 3+1
- Stationnement(s): 4
- Inscrit par:
- RE/MAX First
Description de la propriété
Welcome to this stunning fully finished executive two-story home, nestled in a tranquil cul-de-sac. This exquisite property boasts expansive, breathtaking mountain views and is surrounded by lush green space, offering unparalleled privacy and serenity. As you step inside, you are greeted by an elegant foyer providing a comfortable space to welcome guests. As you pass a cozy living room and spacious dining area the gourmet kitchen awaits! It is a chef’s dream, featuring upgraded stainless steel appliances, custom cabinetry, granite counters, an oversized island, tons of cabinets, ideal for both casual dining and entertaining large gatherings. Flooded with natural light from the large windows that perfectly frame the picturesque landscape enjoy the majority of your meals from this vantage point and never be disappointed again capturing every sunset! The main floor also includes a sophisticated home office, a large family room with a stone surround fireplace for the perfect ambiance. Access a large covered deck just off the kitchen and living room where you can enjoy the stunning mountain views, miles of environmental reserve and panoramic views. Upstairs, the luxurious primary suite offers a large private retreat with a spa-like ensuite offering a separate tub, separate shower and a walk-in closet. Additional bedrooms are generously sized and share a beautifully appointed bathroom. The walkout basement was professionally finished, providing extra living space with a recreation room, living room, wet bar, additional bedroom, full bathroom and a workshop that could be converted to another bedroom. The backyard is an oasis of tranquility, with beautifully landscaped gardens, a patio, and direct access to the surrounding green space. Enjoy the short walk to schools, shopping, restaurants, the Bow River, 12 Mile Coulee Ravine, and the Tuscany Club. This home combines the best of luxury living with the peace and beauty of nature. Don’t miss this rare opportunity to own a piece of paradise.
Pièces
- TypeNiveauDimensionsPlancher
- Salle de bainsPrincipal0' x 0'Autre
- Coin repasPrincipal8' 9.6" x 11' 11"Autre
- Salle à mangerPrincipal7' 5" x 14'Autre
- Salle familialePrincipal15' 9" x 19' 6.9"Autre
- CuisinePrincipal16' 5" x 15' 3.9"Autre
- Salle de lavagePrincipal8' 5" x 7' 3"Autre
- SalonPrincipal9' 6" x 13' 9.9"Autre
- Bureau à domicilePrincipal9' x 11' 11"Autre
- Salle de bainsInférieur0' x 0'Autre
- Salle de bain attenanteInférieur0' x 0'Autre
- Chambre à coucherInférieur13' 8" x 11' 3.9"Autre
- Chambre à coucherInférieur11' 11" x 11' 6"Autre
- Chambre à coucher principaleInférieur14' x 16' 9"Autre
- Salle de bainsSupérieur0' x 0'Autre
- Chambre à coucherSupérieur15' 9.6" x 10' 9"Autre
- Salle de jeuxSupérieur21' 6" x 32' 11"Autre
Agents de cette inscription
Demandez plus d’infos
Demandez plus d’infos
Emplacement
29 Tuscany Ravine Mews NW, Calgary, Alberta, T3L2W3 Canada
Autour de cette propriété
En savoir plus au sujet du quartier et des commodités autour de cette résidence.
Demander de l’information sur le quartier
En savoir plus au sujet du quartier et des commodités autour de cette résidence
Demander maintenantCalculatrice de versements hypothécaires
- $
- %$
- %
- Capital et intérêts 0
- Impôt foncier 0
- Frais de copropriété 0

