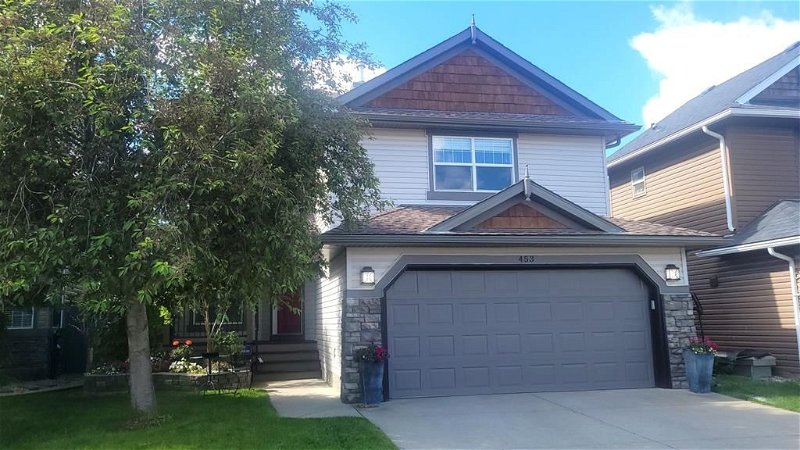Caractéristiques principales
- MLS® #: A2137651
- ID de propriété: SIRC1952903
- Type de propriété: Résidentiel, Maison
- Aire habitable: 1 966,58 pi.ca.
- Construit en: 2003
- Chambre(s) à coucher: 3
- Salle(s) de bain: 2+1
- Stationnement(s): 4
- Inscrit par:
- Real Broker
Description de la propriété
Welcome to your home in desirable Cougar Ridge! This great location is just steps from the Waldorf School, and a short drive to several public and private schools. This beautiful home boasts an incredible, spacious, landscaped yard, a year around deck with wood roofed gazebo that has screens and curtains, a raised garden, and a patio situated in a private backyard with no neighbours behind the home. With nearly 2,700 sq ft of developed living space, this three-bedroom, two and a half bath home shows pride of ownership and has been immaculately maintained. The open floor plan offers functionality and versatility for your family with many great features, starting at the front curb with beautiful stone accents, mature trees and a charming raised flower garden off the front deck—perfect for your morning coffee. With an attached two car garage(with new garage door), you have all the space you need for bikes, tools and both cars. Entering through the front door, you are greeted with a spacious foyer, a large room for dining, office or play room, and a convenient large half bath. Entire interior has been freshly painted. Hardwood floors lead you to the heart of the home, where the main living room is ideal for entertaining. Custom arches lead to the natural stone fireplace which provides a central focal point, creating a cozy atmosphere. The kitchen boasts a family sized raised eating bar with a generous-sized wet island, a large pantry, eat in space, and maple cabinetry. Oversized windows allow for plenty of natural light, and have Hunter Douglas blinds to protect furniture from sunlight. Upstairs, you will be impressed with its fantastic layout and use of space, offering a massive bonus room with vaulted ceilings, and built in projection and screen system, perfect for an entertainment room, gym, and two good-sized bedrooms, four piece bathroom, as well as a large primary bedroom with walk-in closet and private bathroom with soaker jet tub and separate shower. There is also a spacious laundry area off the bonus room on the upper floor for covenient time saving laundry and storage. The spacious fully developed lower level, offers an incredible entertainment area with room for a pool table, gaming, significant storage, and much more. With plumbing ready for a bathroom and two legal windows, “A secondary suite would be subject to approval and permitting by the city/municipality.” Cougar Ridge offers quick access to downtown, the Ring Road. shopping, schools, Winsport, walking trails and the Rocky Mountains. Book your private viewing today!
Pièces
- TypeNiveauDimensionsPlancher
- CuisinePrincipal12' x 12' 6"Autre
- Salle à mangerPrincipal9' x 11'Autre
- SalonPrincipal13' x 16' 6"Autre
- BoudoirPrincipal9' x 12' 6"Autre
- Salle de lavage2ième étage5' 3.9" x 7' 6"Autre
- Pièce bonus2ième étage13' 6" x 19'Autre
- Salle de jeuxSous-sol15' 6" x 24'Autre
- ServiceSous-sol8' 6" x 13'Autre
- Chambre à coucher principale2ième étage11' 6" x 12' 6"Autre
- Chambre à coucher2ième étage9' 6" x 12'Autre
- Chambre à coucher2ième étage10' x 11'Autre
- Salle de bainsPrincipal5' x 9'Autre
- Salle de bains2ième étage5' x 9'Autre
- Salle de bain attenante2ième étage7' x 12'Autre
Agents de cette inscription
Demandez plus d’infos
Demandez plus d’infos
Emplacement
453 Cougar Ridge Drive SW, Calgary, Alberta, T3H 5A1 Canada
Autour de cette propriété
En savoir plus au sujet du quartier et des commodités autour de cette résidence.
Demander de l’information sur le quartier
En savoir plus au sujet du quartier et des commodités autour de cette résidence
Demander maintenantCalculatrice de versements hypothécaires
- $
- %$
- %
- Capital et intérêts 0
- Impôt foncier 0
- Frais de copropriété 0

