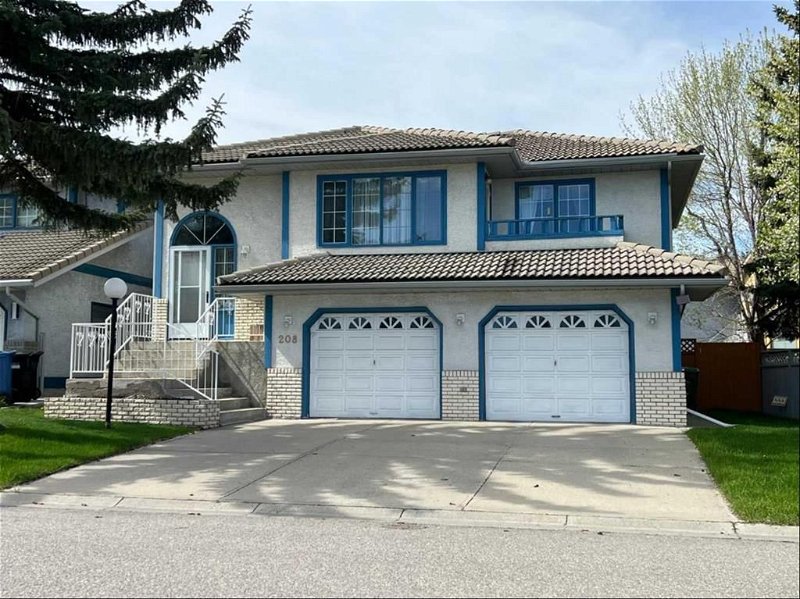Caractéristiques principales
- MLS® #: A2143181
- ID de propriété: SIRC1952902
- Type de propriété: Résidentiel, Maison
- Aire habitable: 1 802,60 pi.ca.
- Construit en: 1989
- Chambre(s) à coucher: 3+2
- Salle(s) de bain: 3
- Stationnement(s): 4
- Inscrit par:
- TREC The Real Estate Company
Description de la propriété
Location! Location! Location! A Gem in desirable SANTANA ESTATE - on a quiet Cul-de-sac – Facing Green Space ! Welcome to this spectacular, one of a kind, QUALITY BUILT Bilevel - with GREAT CURB APPEAL & DEVELOPED WALKOUT BASEMENT! There’s lots of potential on this bright and open property which offers a total of 2956 s.f. living space with 1802 s.f. on main and the developed lower level, which is virtually all above grade, can be readily converted to a barrier free living space! A total of 5 bedrooms and 3 full baths! All exterior entry doors with security storm doors!
Highlights of property features: **Oversize double attached front drive garage; driveway with extra width that can park 3 cars! Property; TILED ROOFS; STUCCO siding; 2 Balconies on main floor; 2 fireplaces and 2 bar sinks – one of main and the other in basement , concrete patio on walkout level & 2 separate entries at walkout level!
Grand foyer at front entrance with 2-Storey high ceilings! Main floor includes a spacious living room; formal dining room with double French doors open to living room and sliding door to oversized open kitchen – BOTH Living and Dining room comes large windows with views of GREEN SPACE across! There’s a door off the living room to front balcony where you can sit and relax, enjoy the fresh air with unobstructed views of GREEN SPACE!
You will love the executive kitchen with extensive granite counters, oversized centre island with eating bar and cooktop! There’s also a spacious eating nook off the kitchen overlooking the cozy family room with fireplace, mirrored feature walls with oak panels! You will also be impressed with the extensive oak cabinets – some with glass doors, oak shelves; and a bar sink! From the family room, there’s a door to another low maintenance balcony with stairs to the walkout basement - with metal railings and glass panels where you can enjoy your BBQ. NO CARPETS on main – there’s engineered hardwood floors in living room, formal dining room, family room, hallway and 3 bedrooms on main floor. The spacious master bedroom comes with 2 closets, another door to family room and a spacious ensuite bath with jetted tub & a separate shower stall.
** Developed walkout basement includes 2 LARGE BEDROOMS, a full bath and an oversized family room with fireplace; extensive counters with cabinets and a bar sink.
** This property is CONVENIENTLY located 0.5 km away from the Sandstone Bus Terminal with No. 3 bus to downtown, within 15 minutes to Downtown and minutes away from Stoney Trail, Deerfoot Trail, and the AIRPORT, easy access to the University via 14 Street! Shopping centres nearby - including Beddington Town Centre & Harvest Hills Shopping with TNT Supermarket, golf, schools, parks and bus stops – see photos for nearby Amenities and Services. Book your private viewing today!
Pièces
- TypeNiveauDimensionsPlancher
- EntréePrincipal9' 5" x 6' 3"Autre
- Pièce de loisirsPrincipal13' 9.6" x 15' 6.9"Autre
- Salle à mangerPrincipal10' 11" x 11' 6.9"Autre
- CuisinePrincipal10' 5" x 17' 2"Autre
- SalonPrincipal14' 6.9" x 13' 3"Autre
- Chambre à coucher principalePrincipal12' 8" x 14' 11"Autre
- Salle de bain attenantePrincipal9' 9.6" x 6' 9"Autre
- Salle de bainsPrincipal8' 9.9" x 4' 11"Autre
- Chambre à coucherPrincipal9' 6" x 11' 6.9"Autre
- Chambre à coucherPrincipal11' 6.9" x 9' 3.9"Autre
- Salle de lavageSous-sol12' 11" x 4' 6"Autre
- VestibuleSous-sol7' 6" x 4' 6"Autre
- Salle familialeSous-sol27' 5" x 17' 9"Autre
- Chambre à coucherSous-sol7' 6.9" x 12' 9"Autre
- Salle de bain attenanteSous-sol12' 9" x 5'Autre
- Chambre à coucherSous-sol14' 5" x 12' 9.6"Autre
- AutreSous-sol10' 6.9" x 2' 9"Autre
Agents de cette inscription
Demandez plus d’infos
Demandez plus d’infos
Emplacement
208 Santana Bay NW, Calgary, Alberta, T3K 3N2 Canada
Autour de cette propriété
En savoir plus au sujet du quartier et des commodités autour de cette résidence.
Demander de l’information sur le quartier
En savoir plus au sujet du quartier et des commodités autour de cette résidence
Demander maintenantCalculatrice de versements hypothécaires
- $
- %$
- %
- Capital et intérêts 0
- Impôt foncier 0
- Frais de copropriété 0

