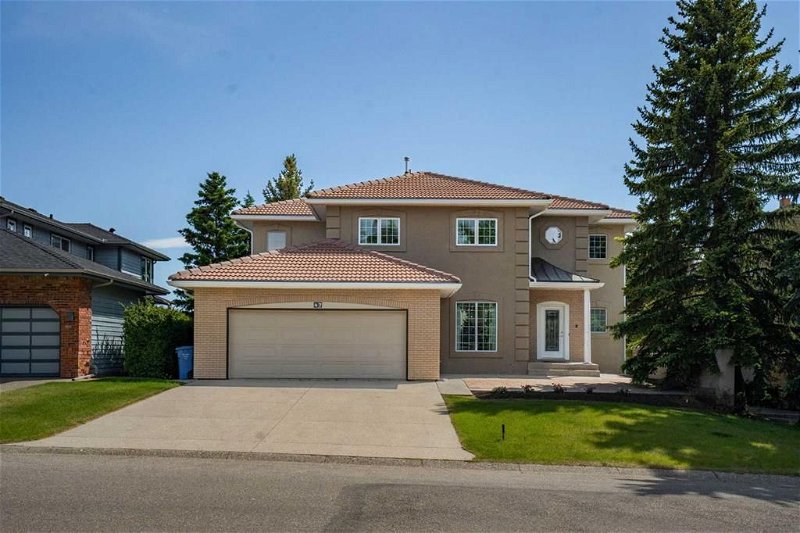Caractéristiques principales
- MLS® #: A2144012
- ID de propriété: SIRC1952892
- Type de propriété: Résidentiel, Maison
- Aire habitable: 2 893,75 pi.ca.
- Construit en: 1989
- Chambre(s) à coucher: 3
- Salle(s) de bain: 3+1
- Stationnement(s): 4
- Inscrit par:
- Homecare Realty Ltd.
Description de la propriété
Welcome to this Unique Designed Beautiful Home with Stunning Gorgeous Panoramic Views on Edenstone Estate in an unparalleled NW community Edgemont. It is situated on an oversized landscaped lot(872m2) with 19.85 meters frontage and over 42 meters depth. These 3 bedrooms with 1 office and 3.5 bathrooms estate home with south facing backyard and nearly 4300sqft on 3 levels is rare opportunity. The main floor features a grand entrance with a wonderful chandelier, a big bright walk in closet, an inspiring family/great room, an inviting formal dining room, tranquil living room with 2 story high ceilings and windows, a timeless kitchen highlighted by granite countertops, Wolf gas rang, new stainless-steel refrigerator, tons of cabinetry storage and a walk in laundry room with generous cabinetry storage as well, and a comfortable breakfaster area with a door leading to the large updated deck. The upper stairs provide more views from sunrises of the downtown skyline, views of Bow River Valley, University of Calgary, Hospitals, Canda Olympic Park, to sunsets of the Rocky Mountains. The serene south facing master bedroom offers private updated ensuite with large shower, walk-in closet and heated floors. One good size bedroom, one office/bedroom in the middle with French Door, another spacious serene south facing bedroom with large walk-in closet, plus second updated bathroom with heated floor outfit the upper level openly and beautifully. Finished Walk-out basement offers a workshop/exercise room, a large rec room with a wet bar and the third 4-pc full bathroom is ideal for movie night or relaxing time with family and friends. Edgemont is a sought after established community, with proximity to Nose Hill Park, off-leash areas and extensive green spaces. The neighborhood is also well-served by top ranking public schools, and the nearby Crowfoot Centre and Market Mall provide convenient access to shopping and dining options. The University of Calgary and hospitals are a short commute plus quick access via #1 highway & Stoney Trail. This is a rare opportunity to own one of the most sought-after locations in Edgemont!
Pièces
- TypeNiveauDimensionsPlancher
- EntréePrincipal8' 6.9" x 11' 9"Autre
- Bureau à domicilePrincipal12' 9.9" x 16' 3"Autre
- SalonPrincipal15' 9" x 19' 3"Autre
- Salle à mangerPrincipal14' 6" x 17' 9"Autre
- Coin repasPrincipal8' 9.6" x 13' 9"Autre
- CuisinePrincipal15' 3.9" x 16' 5"Autre
- Salle de lavagePrincipal7' 6.9" x 8' 3.9"Autre
- Salle de bainsPrincipal4' 5" x 5' 9.6"Autre
- Chambre à coucher principale2ième étage16' 6.9" x 20' 6"Autre
- Salle de bain attenante2ième étage9' 11" x 12' 9.6"Autre
- Chambre à coucher2ième étage13' x 18' 3"Autre
- Bureau à domicile2ième étage10' 11" x 13' 9"Autre
- Chambre à coucher2ième étage11' x 13' 6"Autre
- Penderie (Walk-in)2ième étage5' 11" x 10'Autre
- Salle de bains2ième étage7' 8" x 8' 2"Autre
- Salle de sportSous-sol14' 11" x 28'Autre
- Salle de jeuxSous-sol19' 6.9" x 28' 11"Autre
- BoudoirSous-sol9' 9" x 11' 6.9"Autre
- CuisineSous-sol7' 11" x 14'Autre
- Salle de bainsSous-sol13' 3.9" x 13' 6"Autre
- ServiceSous-sol10' 9.9" x 18'Autre
Agents de cette inscription
Demandez plus d’infos
Demandez plus d’infos
Emplacement
47 Edenstone Way NW, Calgary, Alberta, T3A 3Z5 Canada
Autour de cette propriété
En savoir plus au sujet du quartier et des commodités autour de cette résidence.
Demander de l’information sur le quartier
En savoir plus au sujet du quartier et des commodités autour de cette résidence
Demander maintenantCalculatrice de versements hypothécaires
- $
- %$
- %
- Capital et intérêts 0
- Impôt foncier 0
- Frais de copropriété 0

