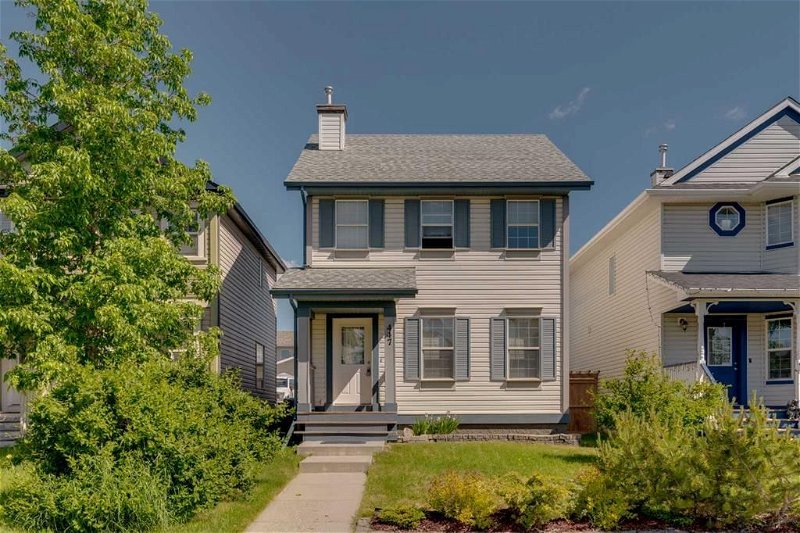Caractéristiques principales
- MLS® #: A2144702
- ID de propriété: SIRC1952880
- Type de propriété: Résidentiel, Maison
- Aire habitable: 1 342,41 pi.ca.
- Construit en: 2004
- Chambre(s) à coucher: 3+1
- Salle(s) de bain: 2+1
- Stationnement(s): 2
- Inscrit par:
- RE/MAX Realty Professionals
Description de la propriété
Beautifully maintained, fully finished home ideally located across from two man made water reserves with a tranquil pond and fountain. Within walking distance are schools, playgrounds, transit and the extensive pathway system that winds around this beautiful community and continues onto Fish Creek Park. Inside this exceptionally clean home is the perfect sanctuary for any young or growing family. Sunny south-facing windows stream endless natural light into the inviting living room. Hardwood floors, a neutral colour pallet and a wide open floor plan ensure great connectivity, effortlessly combining style with function. The household’s chef will love the bright and open kitchen featuring newer stainless steel appliances (2019), a centre prep island with a raised eating bar for casual meals and a window above the sink to keep an eye on the kids playing in the backyard. Adjacently the dining room has ample space to gather over a delicious meal with family and friends. Conveniently a powder room completes this level. Upstairs a very large primary bedroom with extra windows and a walk-in closet is a calming owner’s oasis. 2 additional bedrooms and a 4-piece bathroom create private spaces for everyone to retreat to yet still remain connected as a family. Gather over movies, games and engaging conversations in the rec room in the finished basement or entertain friends for sporting events and playdates. Also on this level is a 4th bedroom for guests, a home office or playroom and a gorgeously updated bathroom with an oversized shower. Your favourite warm weather destination awaits in the backyard. A massive, full-width deck encourages summer barbeques and lazy weekends lounging while kids and pets play in the privately fenced yard. An oversized 500 sq ft garage keeps vehicles safely out of the elements while also providing loads of storage for bikes, tools and seasonal items. Adding to your peace of mind are new siding in 2022 and a new hot water tank, furnace, washer and dryer in 2019. Phenomenally located within walking distance to Fish Creek Park, Evergreen School, Marshall Springs School and numerous shops, restaurants and services including Shoppers, Starbucks, Tim Hortons and Sobeys. When you do need to leave the neighbourhood there is great access to Stoney Trail, McLeod Trail, Tsuut’ina Costco, the Shawnessy/Bridlewood LRT Station, the YMCA and much more! Perfectly located in an unbeatable family friendly neighbourhood and move-in ready!
Pièces
- TypeNiveauDimensionsPlancher
- SalonPrincipal17' 2" x 15' 9.6"Autre
- CuisinePrincipal13' 9.9" x 15' 2"Autre
- Salle à mangerPrincipal6' 9.6" x 8' 11"Autre
- Salle de jeuxSous-sol17' 6.9" x 12' 5"Autre
- Salle de lavageSous-sol6' 6.9" x 5' 9.6"Autre
- RangementSous-sol12' x 5' 9.9"Autre
- ServiceSous-sol7' 6.9" x 6' 2"Autre
- Chambre à coucher principaleInférieur13' 3" x 13' 6"Autre
- Chambre à coucherInférieur9' 8" x 10'Autre
- Chambre à coucherInférieur9' 9" x 8' 8"Autre
- Salle de bainsPrincipal0' x 0'Autre
- Salle de bainsInférieur0' x 0'Autre
- Salle de bainsSous-sol0' x 0'Autre
- Chambre à coucherSous-sol9' 8" x 8'Autre
Agents de cette inscription
Demandez plus d’infos
Demandez plus d’infos
Emplacement
447 Evermeadow Road SW, Calgary, Alberta, T2Y 4W4 Canada
Autour de cette propriété
En savoir plus au sujet du quartier et des commodités autour de cette résidence.
Demander de l’information sur le quartier
En savoir plus au sujet du quartier et des commodités autour de cette résidence
Demander maintenantCalculatrice de versements hypothécaires
- $
- %$
- %
- Capital et intérêts 0
- Impôt foncier 0
- Frais de copropriété 0

