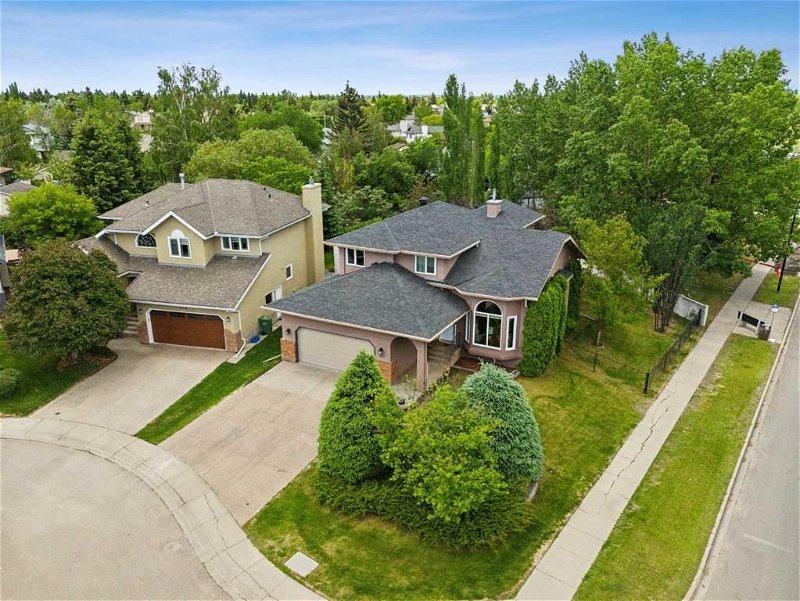Caractéristiques principales
- MLS® #: A2144226
- ID de propriété: SIRC1952875
- Type de propriété: Résidentiel, Maison
- Aire habitable: 1 973 pi.ca.
- Construit en: 1990
- Chambre(s) à coucher: 3+1
- Salle(s) de bain: 3+1
- Stationnement(s): 4
- Inscrit par:
- CIR Realty
Description de la propriété
***Open House Saturday, June 29 at 12 - 4 p.m.*** One of the best locations in McKenzie Lake, offering an exceptional lifestyle! With over 2900 sq. ft. of developed space including the basement, simply cross the street from this beautifully updated and lovingly maintained home to the McKenzie Lake Beach Club. Corner lot of a cul-de-sac, backing on to a green space, with a huge west-facing yard. Sit on the large private deck and watch the kids walk a block down the street to school.
The main floor boasts vaulted ceilings, hardwood floors, a sunken living room with electric fireplace and a dream kitchen designed for entertaining. The kitchen is complete with solid alder cabinets, stainless steel appliances, built in oven and gas stove, granite counter tops, all with access to the huge back deck and fire pit -- perfect for indoor/outdoor entertaining. In addition, enjoy a main floor family room with gas fireplace and sliding doors to the deck as well as main floor laundry, half bathroom, and access to the double attached, heated garage.
Upstairs you will find cushy high-end carpeting and a beautiful master suite complete with an ensuite spa bathroom. Enjoy a private bath with stunning views of the trees, a steam shower and two separate vanities. The upper floor includes two more bedrooms and a full updated bathroom.
Downstairs you will find a fourth bedroom (window is not egress), another full bathroom, an extensive amount of storage space, and a large rec room with a bonus space that can be used for an office or play area.
Every detail has gone into the comfort of this home including central A/C, water softener, chlorine filter, and radon mitigation system. All of the windows on the main and upper levels were replaced in 2018, complete with high-end Hunter Douglas blinds throughout. New asphalt roof (2019) and furnace (2017).
Easy access to Stoney and Deerfoot Trails, as well as Fish Creek Park just a short walk away. The private McKenzie Lake beach club includes boating, fishing, beach volleyball, tennis/pickle ball and more.
Pièces
- TypeNiveauDimensionsPlancher
- Salle à mangerPrincipal10' 9.6" x 9' 8"Autre
- Salle familialePrincipal14' 3" x 19' 9.6"Autre
- CuisinePrincipal24' 3" x 17' 2"Autre
- SalonPrincipal14' 3" x 11' 9"Autre
- Salle de bainsPrincipal4' 6.9" x 4' 6.9"Autre
- Salle de bains2ième étage5' 9.6" x 9' 3"Autre
- Salle de bain attenante2ième étage13' 5" x 11' 6.9"Autre
- Chambre à coucher principale2ième étage14' 2" x 13' 5"Autre
- Chambre à coucher2ième étage9' 11" x 9' 5"Autre
- Chambre à coucher2ième étage10' 6.9" x 10' 9.6"Autre
- Penderie (Walk-in)2ième étage7' 11" x 5' 11"Autre
- Salle de bainsSous-sol7' 3" x 6' 6"Autre
- Chambre à coucherSous-sol12' 5" x 12' 8"Autre
- Salle de jeuxSous-sol29' 8" x 20' 3"Autre
- RangementSous-sol6' 3.9" x 6' 8"Autre
- RangementSous-sol6' 3" x 7' 11"Autre
Agents de cette inscription
Demandez plus d’infos
Demandez plus d’infos
Emplacement
321 Mckenzie Lake Cove SE, Calgary, Alberta, T2Z 1M4 Canada
Autour de cette propriété
En savoir plus au sujet du quartier et des commodités autour de cette résidence.
Demander de l’information sur le quartier
En savoir plus au sujet du quartier et des commodités autour de cette résidence
Demander maintenantCalculatrice de versements hypothécaires
- $
- %$
- %
- Capital et intérêts 0
- Impôt foncier 0
- Frais de copropriété 0

