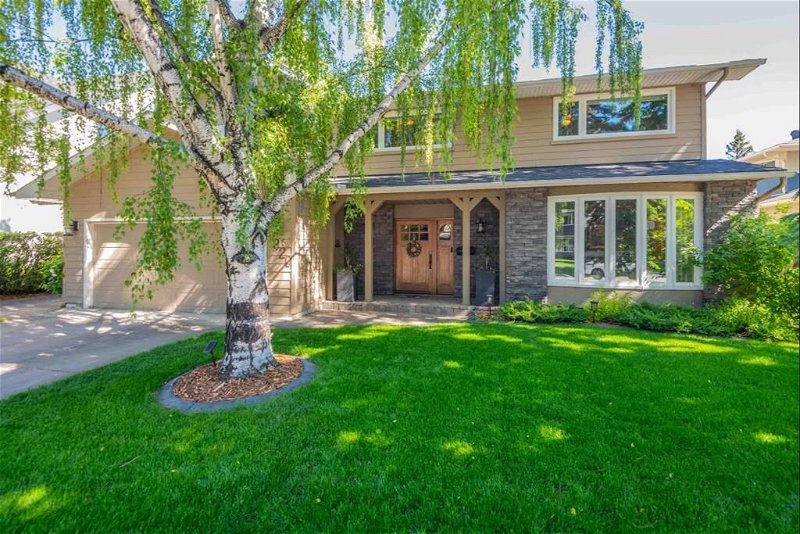Caractéristiques principales
- MLS® #: A2144744
- ID de propriété: SIRC1952829
- Type de propriété: Résidentiel, Maison
- Aire habitable: 2 957 pi.ca.
- Construit en: 1968
- Chambre(s) à coucher: 4
- Salle(s) de bain: 4+1
- Stationnement(s): 6
- Inscrit par:
- Real Estate Professionals Inc.
Description de la propriété
RARE OPPORTUNITY to own a beautiful executive home in ONE OF CALGARY’S MOST SPECTACULAR LOCATIONS! HUGE LOT backing onto the WALKING and BIKING PATHS around GLENMORE RESERVOIR with DOWNTOWN VIEWS, all on a QUIET STREET in PRESTIGIOUS BAYVEW and within WALKING DISTANCE of SHOPS, RECREATION FACILITIES and SCHOOLS! This coveted location on the gorgeous south shore of the Reservoir is home to many long-time residents reluctant to leave this urban oasis. The lovely 4-bedroom, 4-1/2 bath home is teeming with traditional charm and luxury – from the fabulous formal living and dining rooms, to the chef’s kitchen with high-end appliances and solid cherry wood cabinets, and the spacious family room with cozy wood-burning stove and French doors to the back patio. Upstairs, fall in love with the exquisite primary suite with breathtaking views, double-sided fireplace, steam shower, air-jetted tub overlooking the back garden, his and hers water closets, and a fully decked out walk-in closet with pass-through to the laundry. Imagine movie or game nights in the media room – and don’t miss the balcony with its glorious views. The surprises continue with the stunning wine cellar in the basement and your very own Costco storage room – but the outdoor kitchen puts this property over the top! With its built-in barbecue and sit-up bar, the outdoor kitchen is the highlight of the superb patio that stretches the full width of the house before giving way to the expansive manicured yard beyond. This property is second to none and truly sets the standard for outdoor living in the city. An incredible opportunity for the discerning buyer to scoop up the location, location, location of their dreams and make it their own!
Pièces
- TypeNiveauDimensionsPlancher
- FoyerPrincipal5' 5" x 8'Autre
- SalonPrincipal13' 6.9" x 21' 8"Autre
- Salle à mangerPrincipal12' 8" x 13' 6"Autre
- CuisinePrincipal15' 6" x 16'Autre
- Salle familialePrincipal14' 9.6" x 19' 5"Autre
- VestibulePrincipal5' 9" x 7' 8"Autre
- Média / Divertissement2ième étage11' 6.9" x 19' 6"Autre
- Chambre à coucher principale2ième étage11' 9.6" x 13' 5"Autre
- Penderie (Walk-in)2ième étage10' 5" x 19' 8"Autre
- Chambre à coucher2ième étage10' 6.9" x 16' 9.6"Autre
- Chambre à coucher2ième étage9' 5" x 12' 9.9"Autre
- Chambre à coucher2ième étage10' 6.9" x 10' 8"Autre
- Salle de lavage2ième étage4' 11" x 6'Autre
- Salle de jeuxSous-sol12' 6" x 33' 5"Autre
- Cave à vinSous-sol3' 11" x 5' 9.9"Autre
- Salle de sportSous-sol12' 2" x 12' 9"Autre
- RangementSous-sol11' 3.9" x 15' 3.9"Autre
- RangementSous-sol6' 11" x 12' 9.9"Autre
- Salle de bain attenante2ième étage8' 3" x 11' 6.9"Autre
- Salle de bains2ième étage7' 3" x 7' 8"Autre
- Salle de bains2ième étage5' 9.6" x 7' 8"Autre
- Salle de bainsPrincipal4' 5" x 5' 9.6"Autre
- Salle de bainsSous-sol6' 8" x 9' 11"Autre
Agents de cette inscription
Demandez plus d’infos
Demandez plus d’infos
Emplacement
1820 Bay Shore Road SW, Calgary, Alberta, T2V 3M1 Canada
Autour de cette propriété
En savoir plus au sujet du quartier et des commodités autour de cette résidence.
Demander de l’information sur le quartier
En savoir plus au sujet du quartier et des commodités autour de cette résidence
Demander maintenantCalculatrice de versements hypothécaires
- $
- %$
- %
- Capital et intérêts 0
- Impôt foncier 0
- Frais de copropriété 0

