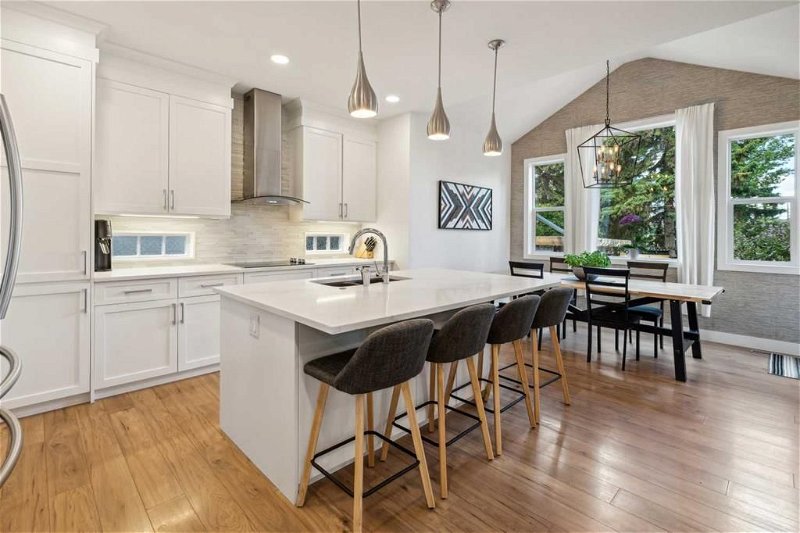Caractéristiques principales
- MLS® #: A2144672
- ID de propriété: SIRC1952826
- Type de propriété: Résidentiel, Maison
- Aire habitable: 1 965 pi.ca.
- Construit en: 2006
- Chambre(s) à coucher: 3+1
- Salle(s) de bain: 3+1
- Stationnement(s): 4
- Inscrit par:
- RE/MAX First
Description de la propriété
**Open House Cancelled, Property is now SOLD**. Stunning & Stylish from Top to Bottom for this Lovely 2 Storey home in Bridlewood! Boasting 4 Bedrooms Total, 3 Bedrooms + Bonus Room up & 4th in Lower Level. Modern Touches throughout this home from the 9FT ceilings on the main, to the Breathtaking Kitchen that will make your friends jealous. Generous main floor open-concept floorplan seems much bigger than it is. Elegant Pendant Accents over the pull-up seating and SLEEK quartz counters or more Formal Dining in the Larger Nook with 12’ Ceilings and natural light throughout. Kitchen enjoys a Steel Appliance package, Undercabinet lighting and Instant-hot water, with loads of storage & fantastic colour palette throughout, Tasteful Laminate floors throughout the main level for any family on-the-run. Cozy Gas Fireplace to nestle up to in the Large living room. Enjoy the Private Treed backyard OASIS Two-Tiered Deck, Privacy Fence Pergola & HOT TUB (included) to soak away the nights. (All lit up at night) Lower Covered Deck for outdoor gatherings large or small, Kids Play House stays with the house too! Large UPSTAIRS 17’ x 15’ Bonus Room with HI-Ceilings, PERFECT for MEDIA or PLAY. Generously Sized Master Suite big enough for KING Sized Bed, complete with Ultra Spa-Like Ensuite, combines in-floor HEAT, Soaker Tub, Dual Vessel Sinks and 10mm Glass for the Shower too! Walk-in Closet as well. Kids Bedrooms 2 & 3 with Swedens’ Finest Designed wardrobe systems. 4Pce Shower Set up with Ultra Clean colour palettes and accents. Lower Level includes 4th Bedroom with Egress window, Media or REC Space as well. Small Office tucked away, could be additional Storage with 4 pce Bath as well. Oversized 2.5 Car Attached Garage measures 25 1/2 FT x 17’10 presently used as a GYM could be configured as workshop/parking. Solid Mechanicals Siding, Roof, A/C, Eavestroughs & Downspouts replaced 2022. Recent Furnace Heat Exchanger/Blower Serviced 2023. This is a WOW home, sure to impress anyone who visits!
Pièces
- TypeNiveauDimensionsPlancher
- SalonPrincipal13' 9" x 20' 5"Autre
- Cuisine avec coin repasPrincipal9' 6" x 13' 9.9"Autre
- Salle à mangerPrincipal8' 9.6" x 11' 11"Autre
- Chambre à coucher principaleInférieur12' 8" x 13' 3.9"Autre
- Pièce bonusInférieur15' 5" x 17' 5"Autre
- Chambre à coucherInférieur9' 5" x 11' 11"Autre
- Salle de bainsSupérieur4' 11" x 8' 6"Autre
- Salle de bain attenanteInférieur9' 2" x 10' 3"Autre
- Salle de jeuxSupérieur19' 6.9" x 19' 9"Autre
- Salle de bainsInférieur3' 9.9" x 9' 6.9"Autre
- Chambre à coucherInférieur9' 6.9" x 10' 9.6"Autre
- Salle de bainsSupérieur3' 6.9" x 9' 2"Autre
- EntréePrincipal6' 8" x 14' 3.9"Autre
- BoudoirSous-sol3' 6" x 5'Autre
- Chambre à coucherSupérieur10' 8" x 13' 5"Autre
Agents de cette inscription
Demandez plus d’infos
Demandez plus d’infos
Emplacement
66 Bridlerange Circle SW, Calgary, Alberta, T2Y 5H7 Canada
Autour de cette propriété
En savoir plus au sujet du quartier et des commodités autour de cette résidence.
Demander de l’information sur le quartier
En savoir plus au sujet du quartier et des commodités autour de cette résidence
Demander maintenantCalculatrice de versements hypothécaires
- $
- %$
- %
- Capital et intérêts 0
- Impôt foncier 0
- Frais de copropriété 0

