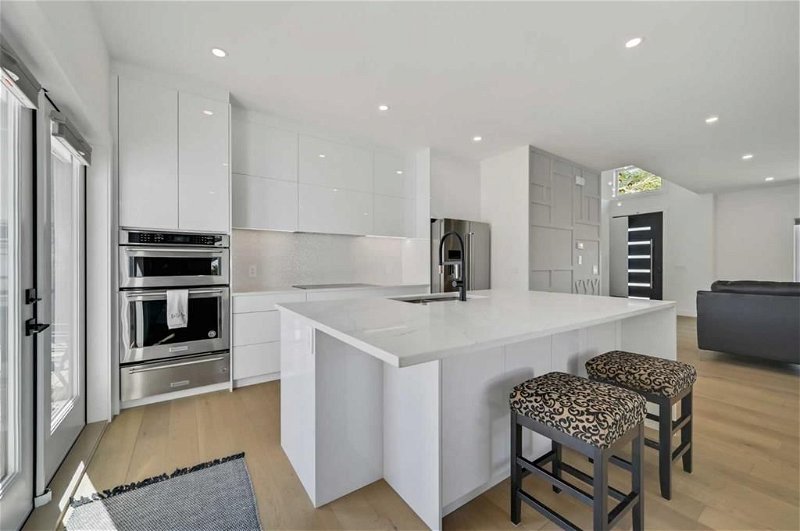Caractéristiques principales
- MLS® #: A2139645
- ID de propriété: SIRC1952824
- Type de propriété: Résidentiel, Maison
- Aire habitable: 1 454,03 pi.ca.
- Construit en: 2023
- Chambre(s) à coucher: 2+2
- Salle(s) de bain: 3
- Stationnement(s): 4
- Inscrit par:
- Real Broker
Description de la propriété
Every now and then, the rare opportunity to own a unique ULTRA LUXURY CUSTOM HOME like this comes once in a lifetime – personifying your individualism of being the only person like you in existence. This exclusivity is evident not only in its masterful craftmanship and high-end materials, but its unique value proposition in forward-thinking features that offer flexibility to grow with you: REINFORCED STEEL BEAMS in basement with option to build a second storey, endless possibilities with a 3 ft CONCRETE APRON beside the existing garage (build another double garage, home office, studio flex space), 200 AMP ELECTRICAL in the house, 100 AMP ELECTRICAL in the detached garage (roughed-in for EV Charging), and LEGAL 2-BED BASEMENT SUITE w/ SEPARATE STEAM LAUNDRY (multi-generational families, short/long-term rental investment) to name a few! The exceptional CURB APPEAL with full height stone feature and sleek contemporary black trim windows (LOW E3 WINDOWS throughout – energy efficient, UV protection, superior noise and solar heat reduction) gives you just a taste of the elegance you will find within. Once inside, this home tells the story of the well-travelled adventurer with custom imports from some of the most beautiful places in the world: CHANDELIER (Singapore), QUARTZ BACKSPLASH (Spain), textured WALL TILE in main full bath (Italy), and custom Kitchen Cabinets and Built-In storage and closets (Turkey). Imagine entertaining your guests in your exquisite modern chef’s kitchen while you prepare them an unforgettable culinary experience: preparation on your WATERFALL QUARTZ COUNTER for appetizers is happening, one course is warming in the separate warming compartment, while the other is in the BUILT-IN convection oven. You continue to connect with your guests, walking over to your impressive display WINE RACK (roughed-in for climate control) and also the DUAL-ZONE BEVERAGE COOLER so you can serve some of your extensive drink collection. Ultimate comfort is important to you, so no matter the weather outside you are covered – 3 x GAS FIREPLACES (2 up, 1 down) and CENTRAL A/C. Convenience is built into the location: K-12 Schools (1 min), LRT Station (2 mins), Downtown (12 mins), Sarcee Tr, Crowchild Tr, Stoney Tr will ensure any commute is made simple. Don’t miss the opportunity to continue your legacy in this home today… and for many years to come!
Pièces
- TypeNiveauDimensionsPlancher
- Salle de bainsSous-sol7' 3" x 9' 9"Autre
- Chambre à coucherSous-sol9' 9.9" x 12' 3"Autre
- Chambre à coucherSous-sol10' 3.9" x 9' 9"Autre
- CuisineSous-sol11' 6" x 10' 9.6"Autre
- Salle de lavageSous-sol7' 3" x 6'Autre
- Salle de jeuxSous-sol28' x 23' 9.6"Autre
- RangementSous-sol15' 2" x 5' 8"Autre
- ServiceSous-sol6' 6.9" x 13' 9"Autre
- Salle de bainsPrincipal6' x 5' 6"Autre
- Salle de bain attenantePrincipal8' x 10' 6"Autre
- Chambre à coucherPrincipal9' 11" x 11'Autre
- Salle à mangerPrincipal14' x 10' 11"Autre
- CuisinePrincipal13' 9.9" x 10' 9.9"Autre
- Salle de lavagePrincipal11' 6" x 6' 5"Autre
- SalonPrincipal19' 8" x 16' 11"Autre
- Chambre à coucher principalePrincipal13' 9" x 15'Autre
Agents de cette inscription
Demandez plus d’infos
Demandez plus d’infos
Emplacement
4747 26 Avenue SW, Calgary, Alberta, T3E 0R3 Canada
Autour de cette propriété
En savoir plus au sujet du quartier et des commodités autour de cette résidence.
Demander de l’information sur le quartier
En savoir plus au sujet du quartier et des commodités autour de cette résidence
Demander maintenantCalculatrice de versements hypothécaires
- $
- %$
- %
- Capital et intérêts 0
- Impôt foncier 0
- Frais de copropriété 0

