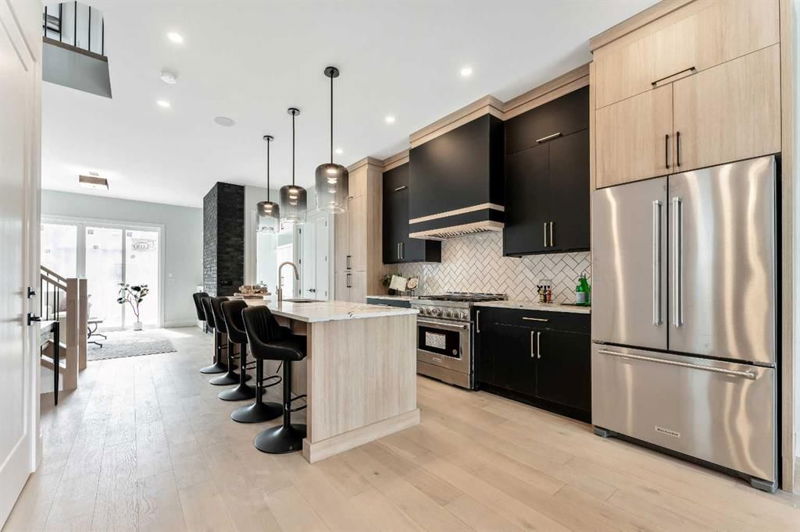Caractéristiques principales
- MLS® #: A2144452
- ID de propriété: SIRC1952804
- Type de propriété: Résidentiel, Autre
- Aire habitable: 1 971,83 pi.ca.
- Construit en: 2023
- Chambre(s) à coucher: 3+2
- Salle(s) de bain: 3+1
- Stationnement(s): 2
- Inscrit par:
- The Real Estate District
Description de la propriété
Welcome to Killarney, one of Calgary's iconic hot spots!! ~ This GORGEOUS inner-city INFILL with fully completed LEGAL TWO BEDROOM BASEMENT SUITE will absolutely STEAL YOUR HEART!!! This home also features a unique EXTENDED BASEMENT area providing a MASSIVE below grade living space. The main floor under 10' ceilings invites you into a gorgeous front FORMAL DINING AREA which flows into a sprawling kitchen, showcasing incredible attention to DETAIL + BEAUTIFUL CABINETRY throughout. The rear of the main floor will quickly become a favorite place to gather with a classic floor-to-ceiling BRICK WRAPPED FIREPLACE, which gives an ULTRA COZY VIBE. LARGE PATIO DOORS provide a beautiful extension to the property where you can enjoy summer nights on your large patio in your WEST FACING backyard. The main area completes with a functional mudroom + adorable half bath, decorated to delight all of your guests. The side entrance provides easy access in, out, and around the property. The upper floor is extremely spacious with a STUNNING MASTER BEDROOM, additional flex space + SPA-like ensuite that you will never want to leave; featuring chic contemporary decor, a STAND ALONE TUB + HEATED ensuite floors. Large secondary bedrooms, a STYLISH laundry room + full additional bathroom are also present on the upper floor. The LEGAL BASEMENT SUITE showcases an OVERSIZED additional entertainment area with a FULL KITCHEN, FOURTH + FIFTH BEDROOMS + yet another full bathroom. This home also features installed speakers, a roughed in hydronic heated flooring system in the basement, roughed in A/C + a roughed in vacuum system. This one is an absolute beauty + a great POTENTIAL REVENUE opportunity!!
Pièces
- TypeNiveauDimensionsPlancher
- EntréePrincipal8' 3" x 4'Autre
- CuisinePrincipal22' 9" x 10'Autre
- Salle à mangerPrincipal13' x 12' 9.6"Autre
- SalonPrincipal14' x 12' 9.9"Autre
- VestibulePrincipal9' 3.9" x 3' 9"Autre
- Chambre à coucher principaleInférieur13' x 12' 3.9"Autre
- Chambre à coucherInférieur11' 8" x 11' 2"Autre
- Chambre à coucherInférieur11' 2" x 9' 9"Autre
- Salle de lavageInférieur8' 6.9" x 5' 9"Autre
- Chambre à coucherSous-sol13' 6" x 9' 3"Autre
- Chambre à coucherSous-sol12' 5" x 9' 3"Autre
- Salle familialeSous-sol19' x 12'Autre
- ServiceSous-sol9' x 8'Autre
- Salle de bainsPrincipal6' 2" x 5' 3.9"Autre
- Salle de bainsInférieur8' 9.9" x 6' 3"Autre
- Salle de bain attenanteInférieur16' 6.9" x 6' 6.9"Autre
- Salle de bainsSous-sol7' 11" x 4' 11"Autre
- Pièce bonusInférieur11' 9.6" x 6' 8"Autre
- Salle polyvalenteSous-sol10' 9" x 10' 6"Autre
- CuisineSous-sol10' x 8' 6"Autre
- Salle de lavageSous-sol5' 9.9" x 5' 6"Autre
Agents de cette inscription
Demandez plus d’infos
Demandez plus d’infos
Emplacement
2437 34 Street SW, Calgary, Alberta, T3E2W4 Canada
Autour de cette propriété
En savoir plus au sujet du quartier et des commodités autour de cette résidence.
Demander de l’information sur le quartier
En savoir plus au sujet du quartier et des commodités autour de cette résidence
Demander maintenantCalculatrice de versements hypothécaires
- $
- %$
- %
- Capital et intérêts 0
- Impôt foncier 0
- Frais de copropriété 0

