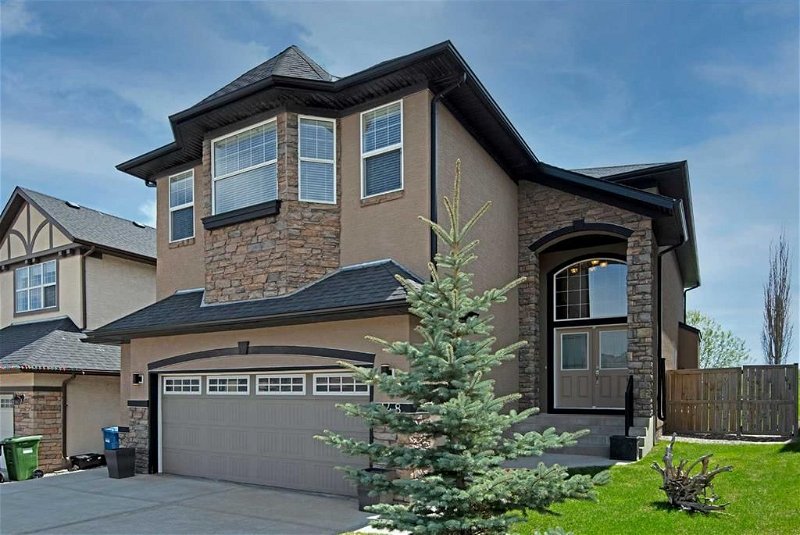Caractéristiques principales
- MLS® #: A2133701
- ID de propriété: SIRC1952798
- Type de propriété: Résidentiel, Maison
- Aire habitable: 2 672 pi.ca.
- Construit en: 2010
- Chambre(s) à coucher: 3+1
- Salle(s) de bain: 3+1
- Stationnement(s): 4
- Inscrit par:
- Greater Calgary Real Estate
Description de la propriété
COME VIEW THE 3D TOUR & MORE - Click on the Multimedia/Virtual Tour Button! Stunning & immaculate estate home, in a cul-de-sac location, backing to walking paths & green space & offering over 3,700 sf of finished space! Plenty of curb appeal here! The extended width driveway leads to the oversized 24' wide x 21' deep attached garage. Beyond the covered front porch step through the double doors & into the spacious, grand, open to above entrance & admire the sweeping staircase ahead of you. The recently renovated high-end kitchen offers granite countertops galore, custom cabinetry, including 24 (yes, 24!) full extension Blumotion drawers of various sizes, an array of upper cabinets with unique & practical lift up doors utilising the Blum Aventos lift system, under cabinet lighting, a stunning tile backsplash, high quality appliances, a breakfast bar & a walk through pantry with custom solid shelving! The hardwood flooring in the kitchen continues through the adjacent & generously proportioned dining area & the large, yet cozy, living room with a gas fireplace set in a fabulous stone & barn wood feature wall that has an integrated LED light system. A main floor den with French doors, a huge mud/laundry room & a sumptuous & renovated half bathroom complete this level. Upstairs, the massive primary suite has a huge walk-in closet & the bedroom easily accommodates a king sized bed. Step into the owners retreat & sit & enjoy the open views whilst being warmed by the 3 sided gas fireplace, or step out onto your upper level deck. The primary suite comes with a fabulous 5 pc en-suite bathroom that has a jetted soaker tub & a huge, tiled, walk-in shower. Bedrooms 2 & 3 are both very good sizes & share the upgraded 4 pc family bathroom, which is adjacent to the bonus room, with its attractive bay window. The basement was developed by the builder at the time of construction & features a hobby room at the base of the stairs, a large bar area, family room, recreation room, a bedroom with a walk-in closet & there is also a 4 pc bathroom. Storage can be found under the staircase & in the utility room, which benefits from a high efficient furnace installed in 2023! Outside, you will adore the fenced & beautifully landscaped rear yard that has a full width & partially covered deck with a gas BBQ outlet, a further wooden deck in one corner of the yard, a raised planter in the other corner, plenty of lawn area & mature trees to the rear & one side of the sunny southerly aspect yard. A rear yard gate leads out to the walking path system behind. Blessed Marie-Rose School is a short walk away & the home offers convenient access to excellent shopping at Beacon Hill, Sage Hill Crossing & Sage Hill Quarter as well as easy access to main roads. Outstanding quality & value...book a showing & make it yours!
Pièces
- TypeNiveauDimensionsPlancher
- BoudoirPrincipal8' 11" x 11'Autre
- CuisinePrincipal11' 5" x 14' 9.9"Autre
- SalonPrincipal13' 11" x 14' 9.9"Autre
- Salle à mangerPrincipal12' 11" x 13' 5"Autre
- Salle de lavagePrincipal8' 3.9" x 11' 3"Autre
- Salle de bainsPrincipal4' 11" x 5' 3"Autre
- Chambre à coucher principaleInférieur14' 9.9" x 20' 6.9"Autre
- Salle de bain attenanteInférieur12' 9.9" x 14' 9"Autre
- Chambre à coucherInférieur9' 11" x 11' 8"Autre
- Chambre à coucherInférieur9' 11" x 11' 8"Autre
- Salle de bainsInférieur5' 3.9" x 8' 9.9"Autre
- Pièce bonusInférieur13' 9.6" x 18' 11"Autre
- Pièce de loisirsSous-sol9' 9" x 12' 8"Autre
- Salle de bainsSous-sol4' 11" x 9'Autre
- Chambre à coucherSous-sol9' 3" x 10' 9.9"Autre
- AutreSous-sol9' 6.9" x 10' 8"Autre
- Salle familialeSous-sol11' 9" x 18'Autre
- Salle de jeuxSous-sol10' 11" x 14' 9.6"Autre
Agents de cette inscription
Demandez plus d’infos
Demandez plus d’infos
Emplacement
148 Sherwood Rise NW, Calgary, Alberta, T3R 1P7 Canada
Autour de cette propriété
En savoir plus au sujet du quartier et des commodités autour de cette résidence.
Demander de l’information sur le quartier
En savoir plus au sujet du quartier et des commodités autour de cette résidence
Demander maintenantCalculatrice de versements hypothécaires
- $
- %$
- %
- Capital et intérêts 0
- Impôt foncier 0
- Frais de copropriété 0

