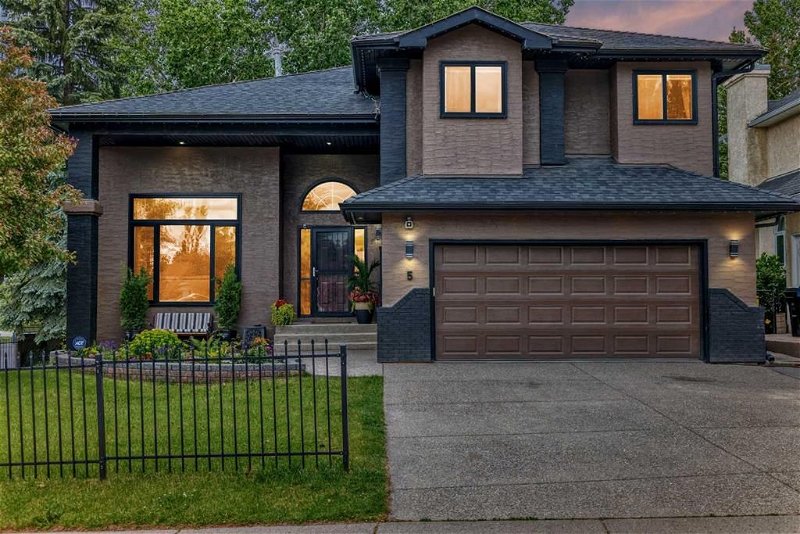Caractéristiques principales
- MLS® #: A2144151
- ID de propriété: SIRC1952790
- Type de propriété: Résidentiel, Maison
- Aire habitable: 2 606,60 pi.ca.
- Construit en: 1990
- Chambre(s) à coucher: 5+1
- Salle(s) de bain: 3+1
- Stationnement(s): 4
- Inscrit par:
- 2% Realty
Description de la propriété
((OPEN HOUSE SATURDAY JUNE 29th 1:00 - 4:00 pm))PRIVATE LAKE ACCESS & DOCK | 6 BEDS 4 BATHS | 3500 SQFT FINISHED LIVING AREA | FULL REPAINT THROUGHOUT | REFINISHED HARDWOOD |
Here is the large family home in the perfect location that you have been searching for! Boasting 3500 sq ft of finished living area and significant updates and improvements welcome to 5 Mckenzie Lake Point SE! With impressive curb appeal this property sits on an oversized private corner lot with significant recent upgrades including highly durable elastomeric exterior, new windows, new roof and soffits, as well as gem stone lighting system providing decades of maintenance free living! Upon entry the spacious vaulted ceilings and grand staircase are warm and inviting. The front sitting room has recently refinished hardwood floors that flow into the formal dining area and the updated kitchen with recently replaced SS Appliances, refinished countertops, and a new sink. The breakfast nook is perfect for those busy mornings and the relaxed living room is a focal point with built-ins for relaxing and watching T.V. and a cozy gas fireplace for those cool winter days. The main floor flows out onto the massive west facing rear deck (more about that shortly). Moving upstairs, there are 5 bedrooms (very difficult to find). The large master bedroom is the perfect retreat for the Lord & Lady of the home with large windows overlooking the treed backyard and 5 piece bath complete with a large soaker tub and stand alone shower. There are 4 more bedrooms and an additional 4 piece bath with extensive renovations having been recently completed. The bedroom next to the master is a favorite of mine and could easily be repurposed as a home office with its huge windows and impressive built-in shelving and storage! Moving to the basement, we find a large flex space that is currently used as a home gym but has ample space for a dedicated TV area or as a rec room for the kids. There is a 6th bedroom and 3 piece bath that is ideal for guests or for the young adults in the family. The current owners have their office in the basement as well making for a quiet work from home location. The backyard is bathed in Sunny SW Sunlight and is truly an oasis with multiple gazebos, a hot tub and loads of lights as well as electric heaters for those cooler evenings. The tree house is a fantastic addition for the kids that will provide memories that will last a lifetime! The private rear pathway leads to your private dock (the handful of homes that can use this pathway are mainly retirees and empty nesters) giving you a tranquil spot to fish and swim in the summer, and skate in the winter! The oversized double attached garage is insulated and comes complete with handy shelving, 220 volt wiring and durable flooring. This location is hard to beat with walking distance to elementary schools and of course the Mckenzie Lake Beach Club. This home is a true sanctuary! Book your private showing today!
Pièces
- TypeNiveauDimensionsPlancher
- EntréePrincipal8' 3" x 4' 11"Autre
- SalonPrincipal12' 6" x 11' 3.9"Autre
- Salle à mangerPrincipal12' 9" x 12'Autre
- CuisinePrincipal10' 2" x 12' 3"Autre
- CuisinePrincipal10' 2" x 12' 9.6"Autre
- Salle de bainsPrincipal6' 8" x 5' 6.9"Autre
- Salle de lavagePrincipal11' 6.9" x 7' 6"Autre
- Chambre à coucherInférieur10' 3" x 11' 6.9"Autre
- Chambre à coucherInférieur10' 3" x 12' 3.9"Autre
- Salle de bainsInférieur10' 3" x 5'Autre
- Chambre à coucherInférieur8' 2" x 10' 6"Autre
- Chambre à coucherInférieur17' x 10' 3"Autre
- Chambre à coucher principaleInférieur18' 8" x 12' 9.9"Autre
- Penderie (Walk-in)Inférieur7' 3" x 7' 9.9"Autre
- Salle de bain attenanteInférieur9' 3" x 11' 3.9"Autre
- BoudoirSous-sol17' 9.6" x 12' 3.9"Autre
- ServiceSous-sol12' 9.6" x 7' 5"Autre
- Salle de jeuxSous-sol17' 5" x 10' 11"Autre
- Salle de bainsSous-sol5' 6" x 10' 11"Autre
- Chambre à coucherSous-sol17' 5" x 10' 11"Autre
Agents de cette inscription
Demandez plus d’infos
Demandez plus d’infos
Emplacement
5 Mckenzie Lake Point SE, Calgary, Alberta, T2Z1L5 Canada
Autour de cette propriété
En savoir plus au sujet du quartier et des commodités autour de cette résidence.
Demander de l’information sur le quartier
En savoir plus au sujet du quartier et des commodités autour de cette résidence
Demander maintenantCalculatrice de versements hypothécaires
- $
- %$
- %
- Capital et intérêts 0
- Impôt foncier 0
- Frais de copropriété 0

