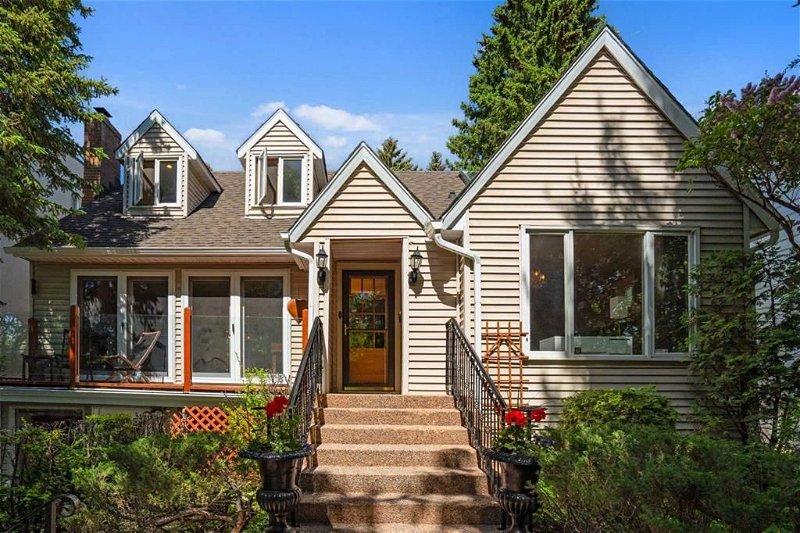Caractéristiques principales
- MLS® #: A2141124
- ID de propriété: SIRC1951284
- Type de propriété: Résidentiel, Maison
- Aire habitable: 1 901,28 pi.ca.
- Construit en: 1956
- Chambre(s) à coucher: 4+1
- Salle(s) de bain: 3
- Stationnement(s): 3
- Inscrit par:
- Real Estate Professionals Inc.
Description de la propriété
OPEN HOUSE SATURDAY JUNE 29 10-12pm - Here is your chance to live in the sought after community of Mount Royal. This truly loved inviting character home is situated on an exceptionally deep lot (50’x180’) offering a nice long driveway and beautifully maintained gardens. With almost 3000 sq.ft. of indoor living space this home offers both opportunity and possibilities whether you are looking to renovate or build. The front entry opens to a large living room with a wood burning fireplace and a wall of windows and doors that open to your inviting front south facing deck. The dining room is a perfect place to visit with its large bay window and tons of natural light. The eat-in kitchen could easily expand to be your dream kitchen. Two bedrooms and a 4-piece bath give you the option to reconfigure the floor plans with ease or space to accommodate parents, older children or a growing family. Upstairs is a fully renovated primary suite with a large bay window overlooking your beautiful back yard along with a massive ensuite renovated in 2016, complete with glass shower, double sinks and towel warmers. The upstairs also includes a second bedroom with a closet and a quiet work or sitting area to read or work quietly. The basement offers many possibilities and is currently used as a family room, gym, laundry and storage. The garage has been transitioned into an office/flex space with separate entrance. Easy walk to Earl Grey, William Reid and Western Canada schools, Glencoe Club, River Park, shops/amenities, trendy Marda Loop & 17th Ave! This property is a wonderful place to start your life in the neighborhood you always desired, at a price that you won’t see again.
Pièces
- TypeNiveauDimensionsPlancher
- Salle de bainsPrincipal6' 3" x 7' 6.9"Autre
- Chambre à coucherPrincipal11' 11" x 11' 9.6"Autre
- Chambre à coucherPrincipal13' 9.9" x 11' 9.6"Autre
- Cuisine avec coin repasPrincipal5' 11" x 5' 11"Autre
- Salle à mangerPrincipal12' 5" x 11' 6.9"Autre
- CuisinePrincipal14' 8" x 11' 3.9"Autre
- SalonPrincipal15' 9.9" x 16' 2"Autre
- Salle de bains2ième étage6' 6.9" x 14' 5"Autre
- Chambre à coucher2ième étage16' x 10'Autre
- Boudoir2ième étage12' 9" x 9' 9"Autre
- Hall d’entrée/Vestibule2ième étage8' x 3' 6"Autre
- Chambre à coucher principale2ième étage13' 8" x 14' 5"Autre
- Salle de bainsSous-sol6' 3" x 5' 11"Autre
- Chambre à coucherSous-sol13' 11" x 10' 8"Autre
- Salle de sportSous-sol10' 9.6" x 10' 9"Autre
- Salle de lavageSous-sol8' 3" x 10' 3"Autre
- Salle de jeuxSous-sol17' 9" x 10' 3.9"Autre
- RangementSous-sol17' 3.9" x 11' 11"Autre
Agents de cette inscription
Demandez plus d’infos
Demandez plus d’infos
Emplacement
1428 Premier Way SW, Calgary, Alberta, T2M 3X6 Canada
Autour de cette propriété
En savoir plus au sujet du quartier et des commodités autour de cette résidence.
Demander de l’information sur le quartier
En savoir plus au sujet du quartier et des commodités autour de cette résidence
Demander maintenantCalculatrice de versements hypothécaires
- $
- %$
- %
- Capital et intérêts 0
- Impôt foncier 0
- Frais de copropriété 0

