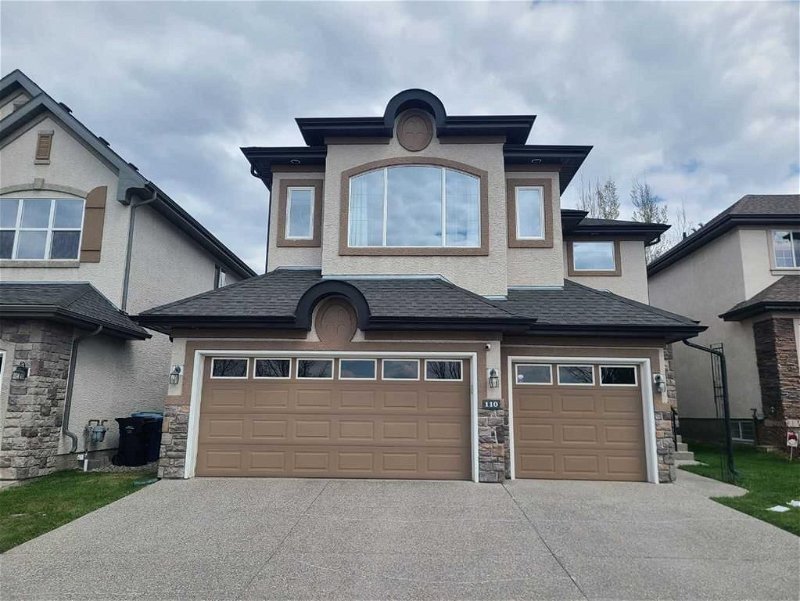Caractéristiques principales
- MLS® #: A2144280
- ID de propriété: SIRC1951243
- Type de propriété: Résidentiel, Maison
- Aire habitable: 2 630 pi.ca.
- Construit en: 2005
- Chambre(s) à coucher: 3+1
- Salle(s) de bain: 3+1
- Stationnement(s): 6
- Inscrit par:
- CIR Realty
Description de la propriété
AMAZING HOME!!! Welcome to your dream home in Cranston, where luxury living meets traditional charm! This jaw-dropping residence, boasting over 2600 square feet above grade, sits pretty on a serene street with ravine views and walking paths leading to Bow River and Fish Creek Park. The moment you enter the house you are greeted with a generous sized foyer at the main entrance and with a large mud room off the garage. The spacious great room features a gas fireplace, 9 foot ceilings, custom window treatments and a large dining area with a sliding door entrance onto a private deck and then a lower patio. Professionally renovated gourmet kitchen features plenty of cabinets, granite counters, a breakfast bar and a large walk-in pantry. The bonus room is bright, open and features amazing views of the mountains and the Bow River Valley. The large primary bedroom has a walk in closet with organizers, a 5 piece spa-like en-suite. Two other good sized bedrooms complete the upstairs. The basement is professionally developed and features a family/media room, a large 3 piece bathroom, a games room, a 4th bedroom or den and ample storage. This house features 2 air conditioners, 2 furnaces, 2 humidifiers, a newer hot water heater, a water softener unit, modern appliances and a garage heater for the attached triple car garage. The great curb appeal, aggregate driveways and sidewalks, stunning views, and fully fenced/landscaped back yard make this an awesome opportunity! Don't forget: this place is a former show home- the quality and value are here. Don't miss it!!
Pièces
- TypeNiveauDimensionsPlancher
- SalonPrincipal15' 3.9" x 15' 9.9"Autre
- CuisinePrincipal14' 9" x 15' 3"Autre
- Salle à mangerPrincipal10' x 15' 2"Autre
- Pièce bonus2ième étage18' 9.6" x 19' 3"Autre
- Salle familialeSupérieur19' 9" x 24' 11"Autre
- Salle de lavagePrincipal6' 5" x 7' 11"Autre
- Chambre à coucher principale2ième étage13' 6" x 16' 9"Autre
- Chambre à coucher2ième étage11' 9.9" x 12' 6.9"Autre
- Chambre à coucher2ième étage11' 3" x 12' 11"Autre
- Chambre à coucherSupérieur10' 8" x 15' 6.9"Autre
- Salle de bain attenante2ième étage0' x 0'Autre
- Salle de bains2ième étage0' x 0'Autre
- Salle de bainsPrincipal0' x 0'Autre
- Salle de bainsSupérieur0' x 0'Autre
Agents de cette inscription
Demandez plus d’infos
Demandez plus d’infos
Emplacement
110 Cranleigh Way SE, Calgary, Alberta, T3M 0A1 Canada
Autour de cette propriété
En savoir plus au sujet du quartier et des commodités autour de cette résidence.
Demander de l’information sur le quartier
En savoir plus au sujet du quartier et des commodités autour de cette résidence
Demander maintenantCalculatrice de versements hypothécaires
- $
- %$
- %
- Capital et intérêts 0
- Impôt foncier 0
- Frais de copropriété 0

