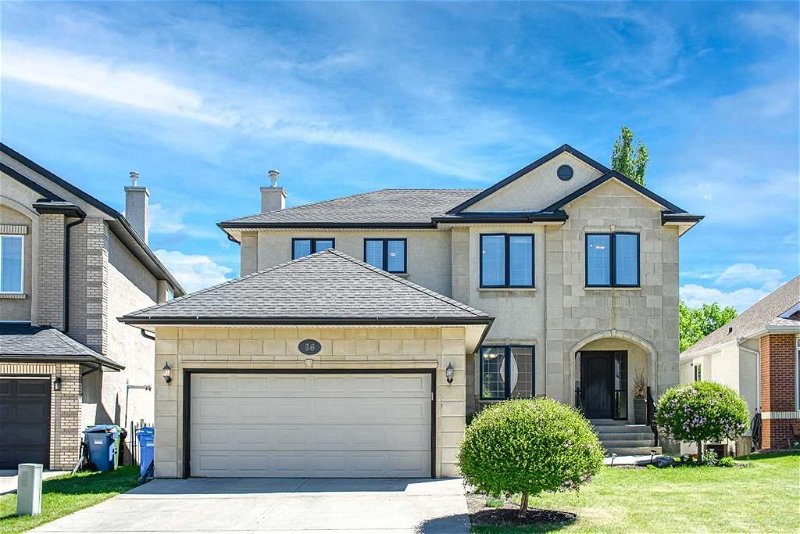Caractéristiques principales
- MLS® #: A2144337
- ID de propriété: SIRC1951230
- Type de propriété: Résidentiel, Maison
- Aire habitable: 2 571 pi.ca.
- Construit en: 2000
- Chambre(s) à coucher: 3+1
- Salle(s) de bain: 3+1
- Stationnement(s): 4
- Inscrit par:
- TrustPro Realty
Description de la propriété
OPEN HOUSE JUNE 29&30 (Saturday & Sunday) 1:00-4:00 pm. Welcome to this exquisite two-storey walkout home with high ceilings, nestled in the heart of the prestigious Strathcona Park community. Backing onto a ravine, this elegant residence offers added privacy and tranquility, blending modern luxury with family-friendly functionality. You'll be captivated from the moment you step inside. Upon entering, the spacious foyer welcomes you to an open-concept layout accented by stone columns and soaring ceilings. The living room, bathed in natural light from large two-story windows, offers ravine views and features a gorgeous gas fireplace with built-ins, open to the upper floor bonus room. The formal dining room is perfect for entertaining, and the gourmet kitchen is a chef’s dream with its large island, stainless steel appliances, and walk-in pantry. Adjacent to the kitchen, the elegant dining area overlooks the stunning east-facing yard with ravine views. Step out onto the large deck to enjoy the forest-filled surroundings. The main floor also includes a private den/bedroom, a 2-piece bathroom, and a laundry room. Upstairs, the open-to-below bonus room is light and bright, the ideal space for hobbies, homework, or family time. The luxurious master suite features a spacious walk-in closet with a window and a spa-like en suite bathroom with a soaking tub, separate shower, and dual vanities. Two additional bedrooms and a 4-piece bathroom complete the upper level. The fully finished walkout basement boasts a fabulous rec room with a stone-faced fireplace, built-ins, a wet bar, and patio access. A fourth bedroom and bathroom provide ample space for the entire family. This home is also equipped with two high-efficiency furnaces replaced in 2024, and a refrigerator, gas burner stove, and vent fan replaced in 2020. Its spacious and functional layout is perfect for families of all sizes. This home offers a short commute to downtown, is close to Calgary’s best schools, shopping, and recreation, and provides easy access to the mountains. An absolute must-see!
Pièces
- TypeNiveauDimensionsPlancher
- CuisinePrincipal14' x 11' 6"Autre
- Salle à mangerPrincipal12' 3" x 12' 6"Autre
- SalonPrincipal17' 8" x 15' 6"Autre
- Coin repasPrincipal9' 11" x 12' 11"Autre
- Bureau à domicilePrincipal12' 6" x 10' 2"Autre
- Salle de bainsPrincipal4' 6.9" x 4' 11"Autre
- Salle de lavagePrincipal7' 8" x 6' 9"Autre
- Chambre à coucher principaleInférieur17' 8" x 12' 11"Autre
- Chambre à coucherInférieur11' 2" x 10' 11"Autre
- Chambre à coucherInférieur11' 2" x 10' 11"Autre
- Pièce bonusInférieur10' 8" x 11'Autre
- Salle de bain attenanteInférieur11' 3" x 10' 2"Autre
- Salle de bainsInférieur7' 8" x 7' 3.9"Autre
- Salle de jeuxSous-sol16' 3.9" x 28' 6.9"Autre
- ServiceSous-sol13' 9" x 10' 9"Autre
- RangementSous-sol11' 8" x 11' 11"Autre
- Chambre à coucherSous-sol14' 2" x 9'Autre
- Salle de bainsSous-sol9' 6.9" x 9'Autre
- Salle polyvalenteSous-sol7' 3.9" x 12' 5"Autre
Agents de cette inscription
Demandez plus d’infos
Demandez plus d’infos
Emplacement
86 Strathlea Place SW, Calgary, Alberta, T3H 4T5 Canada
Autour de cette propriété
En savoir plus au sujet du quartier et des commodités autour de cette résidence.
Demander de l’information sur le quartier
En savoir plus au sujet du quartier et des commodités autour de cette résidence
Demander maintenantCalculatrice de versements hypothécaires
- $
- %$
- %
- Capital et intérêts 0
- Impôt foncier 0
- Frais de copropriété 0

