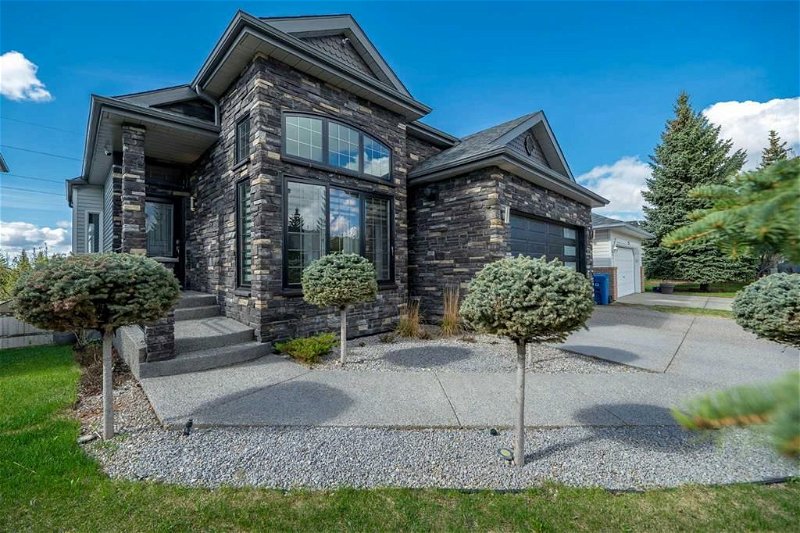Caractéristiques principales
- MLS® #: A2132713
- ID de propriété: SIRC1949978
- Type de propriété: Résidentiel, Maison
- Aire habitable: 1 530 pi.ca.
- Construit en: 1992
- Chambre(s) à coucher: 2+2
- Salle(s) de bain: 3
- Stationnement(s): 4
- Inscrit par:
- Royal LePage Benchmark
Description de la propriété
An award winning floorplan by Jayman homes! Come see the 227 Schubert Hill NW... A stunning walk out Bungalow, loaded with features, backing onto greenspace! This castle of a home is truly remarkable, with a stone exterior, manicured landscaping, stone aggregate driveway and walk ways. 15 foot high ceilings soar in the majestic great room with feature fireplace, built in TV and cathedral windows! Travertine tile leads to the formal dining room. A Designer Chandelier accents your celebrations! The kitchen is a delight with granite counters, corner pantry, central island, high vaulted ceilings and an open to below ties your eating nook to your lower level. A door leads to your secluded BBQ deck with privacy glass and outdoor electric fireplace! The main bedroom features hi ceilings, soft indirect lighting, a walk in closet and an ensuite with jetted tub., A separate shower and spacious granite vanity add to the glamour! A 2nd bedroom and 4pce bath are just off the hall and the mudroom features your laundry with cabinets! A stone feature wall leads to your walk out below, with tera cotta tile, a wet bar, cozy family room with a feature gas fireplace and an active games room. The towering wall of windows bath this level with light! This level features 2 big bedrooms, a den (with 5th bedroom potential) and a secluded computer room! There is lots of storage too! From your walk out, you step out to a private patio and an amazing backyard to enjoy! A raised deck supports your sheltered hot tub, with privacy lattice. A backyard lounge is close by and an outdoor fireplace is a favorite spot to share on summer nights. Out your back gate you connect to a sprawling greenspace that will lead on miles of adventures, on off leash, bike path and hiking trails! You can walk to the LRT station in Tuscany, or hike to the Bow River! This home features terrific features including 2 high efficiency furnaces, heated double garage with overhead storage, and inground sprinkler system! This home is a marvel and sure to please! Book your showing today!
Pièces
- TypeNiveauDimensionsPlancher
- Pièce principalePrincipal17' 3" x 11' 6.9"Autre
- Salle à mangerPrincipal11' 6" x 17' 9"Autre
- Cuisine avec coin repasPrincipal15' x 18' 3"Autre
- Chambre à coucher principalePrincipal13' 5" x 13' 11"Autre
- Salle de bainsPrincipal5' x 8' 2"Autre
- Salle de bain attenantePrincipal6' x 10' 11"Autre
- Salle de lavagePrincipal8' 6.9" x 8' 9"Autre
- Salle familialeSupérieur15' x 18'Autre
- Salle de jeuxSupérieur18' x 20'Autre
- Chambre à coucherSupérieur11' 9" x 12' 3.9"Autre
- Chambre à coucherSupérieur8' 9" x 12' 5"Autre
- BoudoirSupérieur10' 6.9" x 11' 2"Autre
- Bureau à domicileSupérieur10' 9.6" x 10' 6.9"Autre
- Salle de bainsSupérieur5' x 8' 8"Autre
- Chambre à coucherPrincipal9' 5" x 11' 9"Autre
Agents de cette inscription
Demandez plus d’infos
Demandez plus d’infos
Emplacement
227 Schubert Hill NW, Calgary, Alberta, T3L1W4 Canada
Autour de cette propriété
En savoir plus au sujet du quartier et des commodités autour de cette résidence.
Demander de l’information sur le quartier
En savoir plus au sujet du quartier et des commodités autour de cette résidence
Demander maintenantCalculatrice de versements hypothécaires
- $
- %$
- %
- Capital et intérêts 0
- Impôt foncier 0
- Frais de copropriété 0

