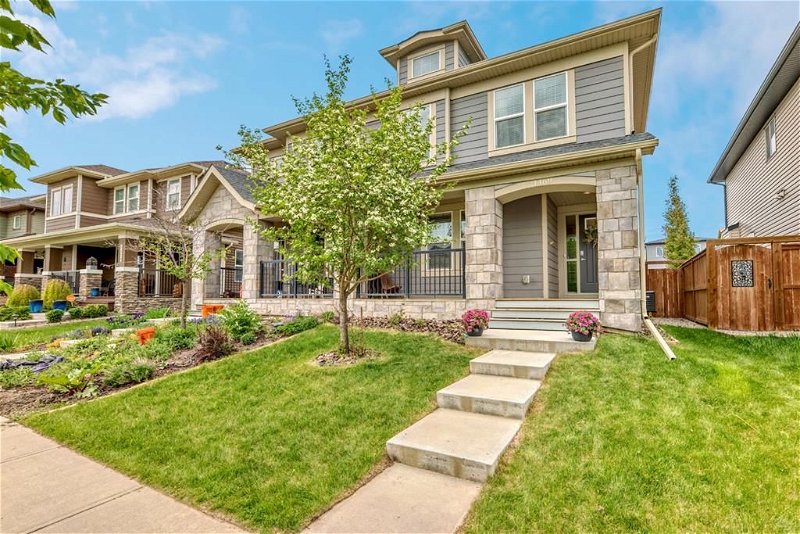Caractéristiques principales
- MLS® #: A2138796
- ID de propriété: SIRC1948155
- Type de propriété: Résidentiel, Autre
- Aire habitable: 1 483 pi.ca.
- Construit en: 2015
- Chambre(s) à coucher: 3
- Salle(s) de bain: 2+1
- Stationnement(s): 4
- Inscrit par:
- RE/MAX iRealty Innovations
Description de la propriété
Open house Saturday June 29th 1:00-2:30pm. Back on the Market due to Financing. Showings will commence June 29th. WELCOME HOME to this IMMACULATE 2 Storey Semi-Detached; with Over 1483 ft² of Living Space! Located in the Much Sought After community of Legacy! This Shows 10/10, Featuring 3 Bedrooms, 2.5 Bathrooms, CENTRAL A/C, DOUBLE DETACHED GARAGE and is Fully Landscaped. The Foyer leads into the Living room, Dining Room and Kitchen that has Upgraded SS Appliances, GAS RANGE, GRANITE Counter Tops, Tiled Backsplash, Garburator, Refrigerator w/Water, Dark Cabinets w/Under-Mount Lighting. The 2 pc Bath + 6'6" x 4'2" Mud Room completes the Main Floor. The Upper Floor has 3 LARGE Bedrooms each w/Walk-In Closets, incl/Primary Bedroom w/3 pc En-Suite (Walk-in Shower/Comfort Height Counters/Double Shower Heads), Laundry Room & 4 pc Bath. Bonus Extras & Features include: Nest Thermostat, plugs for speakers above Kitchen cupboards, EUFY VIDEO Doorbell, Bosch Dishwasher and New Wall Mounted TV in the Living Room. Downstairs you will find an excellent sized unfinished basement unspoiled and ready for your imagination. Future 4th Bedroom, Rough-In Bathroom, Furnace/Utility Room + 13'1 X 12'3" Recreation Room. The Backyard has a Massive 11' × 14' Deck with GAS LINE Perfect for Gatherings & BBQ’s
The LEGACY Community has NEIGHBOR DAY (Outdoor Market, Food Vendors, Live DJ, Bouncy Castle, Games, Prizes), Story Time in the Park, Outdoor Skating Rinks for Hockey + Leisure, Christmas Light Parade. Scenic Pathways, Serene Ponds. Green Spaces + along the ridge of the vast 300-ACRE ENVIRONMENTAL RESERVE which provides YEAR-ROUND Recreation Opportunities for residents. Mins away from Shopping Amenities incl/Sobeys, Cobs, Starbucks, Gyms & More!
Pièces
- TypeNiveauDimensionsPlancher
- Salle à mangerPrincipal9' 9" x 15' 2"Autre
- CuisinePrincipal11' x 11' 9.9"Autre
- Garde-mangerPrincipal3' 11" x 0' 11"Autre
- VestibulePrincipal6' 6.9" x 6' 6"Autre
- Salle de bainsPrincipal5' x 4' 9"Autre
- SalonPrincipal12' 6.9" x 13' 5"Autre
- EntréePrincipal7' 9" x 5' 6"Autre
- Chambre à coucher2ième étage10' 2" x 9' 6.9"Autre
- Penderie (Walk-in)2ième étage3' 11" x 4' 8"Autre
- Salle de lavage2ième étage3' 5" x 6' 9.9"Autre
- Chambre à coucher principale2ième étage13' 9.6" x 12'Autre
- Salle de bain attenante2ième étage7' 9" x 6' 6"Autre
- Penderie (Walk-in)2ième étage3' 11" x 4' 8"Autre
- Chambre à coucher2ième étage10' 9.9" x 8' 9.9"Autre
- ServiceSous-sol12' 11" x 13' 3"Autre
- Salle de jeuxSous-sol10' 3.9" x 18' 6.9"Autre
- Salle de bains2ième étage4' 11" x 9' 6.9"Autre
- Penderie (Walk-in)2ième étage4' 11" x 6' 6"Autre
- Salle familialeSous-sol12' 6.9" x 18' 6.9"Autre
- ServiceSous-sol12' 11" x 13' 3"Autre
- Salle de jeuxSupérieur10' 3.9" x 18' 6.9"Autre
Agents de cette inscription
Demandez plus d’infos
Demandez plus d’infos
Emplacement
1469 Legacy Circle SE, Calgary, Alberta, T2X 2J5 Canada
Autour de cette propriété
En savoir plus au sujet du quartier et des commodités autour de cette résidence.
Demander de l’information sur le quartier
En savoir plus au sujet du quartier et des commodités autour de cette résidence
Demander maintenantCalculatrice de versements hypothécaires
- $
- %$
- %
- Capital et intérêts 0
- Impôt foncier 0
- Frais de copropriété 0

